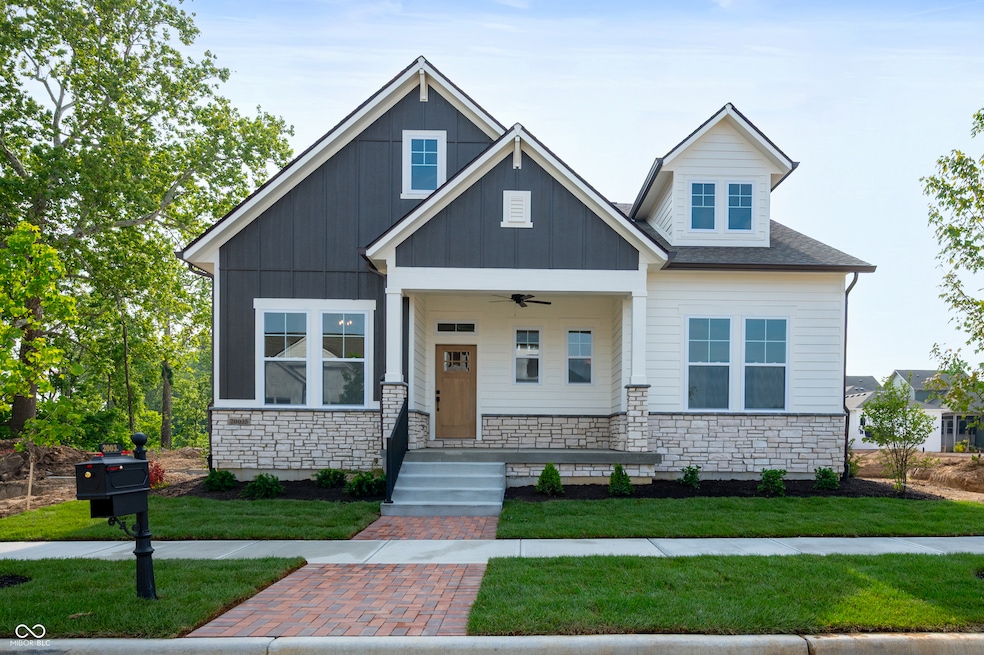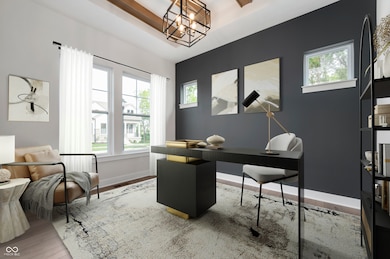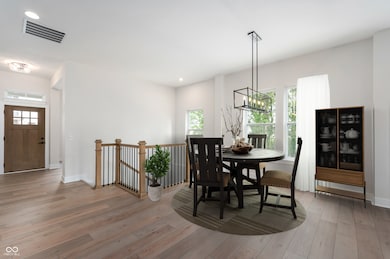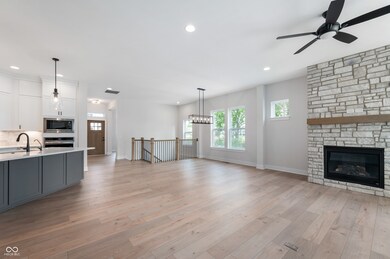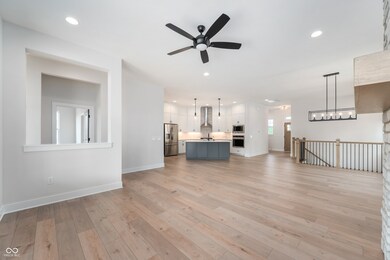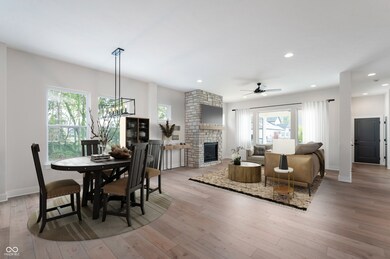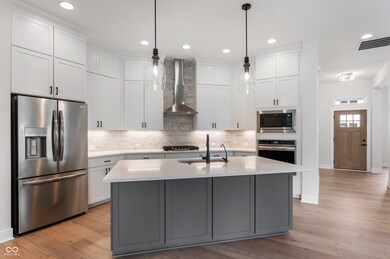19975 Tomlinson Rd Westfield, IN 46074
Estimated payment $4,306/month
Highlights
- New Construction
- Ranch Style House
- Double Oven
- Monon Trail Elementary School Rated A-
- Golf Cart Garage
- 2 Car Attached Garage
About This Home
Experience living at its finest in the Federal by David Weekley Homes, a sophisticated 4- bedroom, 3-bath single-family home in Chatham Village. This beautifully designed plan features an inviting front study, a spacious 2-car plus golf cart garage, and an extended covered back porch for outdoor enjoyment. The open-concept living area centers around a striking floor-to-ceiling stone fireplace, flowing effortlessly into the modern kitchen with a large island and expansive views of the main level. The luxurious owner's retreat offers a spa-like en suite bath with a super shower tiled to the ceiling and a generous walk-in closet, while secondary bedrooms provide comfortable space for family or guests. As a resident of Chatham Village, you'll enjoy access to Chatham Hills amenities- a Pete Dye designed golf course, a state-of-the-art clubhouse with dining and fitness center, indoor/outdoor pools, and courts for tennis and pickleball. Enjoy miles of scenic trails, parks, and community events that make every day feel like a getaway.
Home Details
Home Type
- Single Family
Est. Annual Taxes
- $36
Year Built
- Built in 2025 | New Construction
Lot Details
- 6,500 Sq Ft Lot
- Landscaped with Trees
HOA Fees
- $88 Monthly HOA Fees
Parking
- 2 Car Attached Garage
- Alley Access
- Garage Door Opener
- Golf Cart Garage
Home Design
- Ranch Style House
- Cement Siding
- Concrete Perimeter Foundation
Interior Spaces
- Woodwork
- Tray Ceiling
- Paddle Fans
- Family Room with Fireplace
- Family or Dining Combination
- Utility Room
- Laundry on main level
- Attic Access Panel
- Fire and Smoke Detector
Kitchen
- Double Oven
- Gas Cooktop
- Range Hood
- Dishwasher
- ENERGY STAR Qualified Appliances
- Disposal
Flooring
- Carpet
- Laminate
Bedrooms and Bathrooms
- 4 Bedrooms
- Walk-In Closet
Basement
- 9 Foot Basement Ceiling Height
- Sump Pump with Backup
- Basement Window Egress
Schools
- Monon Trail Elementary School
- Westfield Middle School
- Westfield Intermediate School
- Westfield High School
Utilities
- Forced Air Heating and Cooling System
- Gas Water Heater
Community Details
- Association fees include clubhouse, maintenance, snow removal
- Association Phone (317) 631-2213
- Harvest Trail Subdivision
- Property managed by Chatham Hills Association
- The community has rules related to covenants, conditions, and restrictions
Listing and Financial Details
- Tax Lot 150
- Assessor Parcel Number 290524009010000015
Map
Home Values in the Area
Average Home Value in this Area
Property History
| Date | Event | Price | List to Sale | Price per Sq Ft |
|---|---|---|---|---|
| 11/12/2025 11/12/25 | For Sale | $799,639 | -- | $251 / Sq Ft |
Source: MIBOR Broker Listing Cooperative®
MLS Number: 22073020
- 19945 Tomlinson Rd
- 19925 Tomlinson Rd
- 19909 Tomlinson Rd
- 19897 Tomlinson Rd
- Paddock Plan at Chatham Village - The Signature Collection
- Carrington Plan at Chatham Village - The Signature Collection
- Talbert Plan at Chatham Village - The Executive Collection
- Woodson Plan at Chatham Village - The Signature Collection
- Yellowood Plan at Chatham Village - The Signature Collection
- Fairbanks Plan at Chatham Village - The Executive Collection
- Whitmore Plan at Chatham Village - The Executive Collection
- Bluestem Plan at Chatham Village - The Signature Collection
- Stradlin Plan at Chatham Village - The Executive Collection
- Brunson Plan at Chatham Village - The Executive Collection
- 19848 Chatsworth Blvd
- 19832 Chatsworth Blvd
- 19816 Chatsworth Blvd
- 19812 Chatham Shore Ln
- 19796 Chatham Shore Ln
- Townsman Plan at Chatham Village - The Cottage Collection
- 20021 Chad Hittle Dr
- 19530 Chad Hittle Dr
- 20072 Fenside Crossing
- 540 Galveston Ln
- 960 Charlestown Rd
- 1903 E Maple Park Dr
- 18237 Tempo Blvd
- 18183 Wheeler Rd
- 18661 Moray St
- 835 Virginia Rose Ave
- 121 Penn St
- 129 Penn St
- 648 Sycamore St
- 3436 Trillium Ct
- 170 Jersey St
- 1067 Beck Way
- 17764 Cedarbrook Dr
- 1048 Bald Tree Dr
- 4852 Havenwood Dr
- 4001 Myra Way
