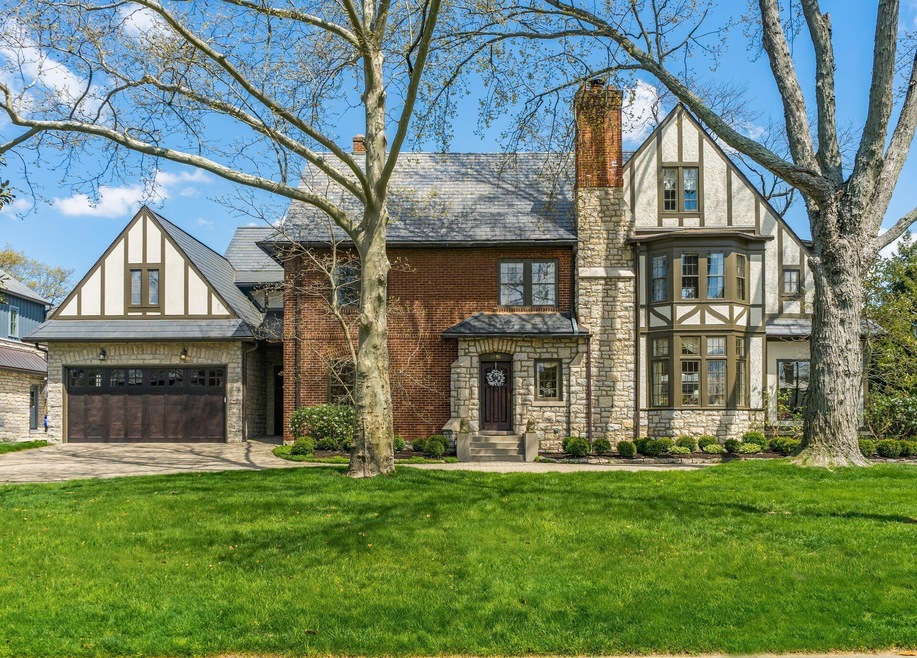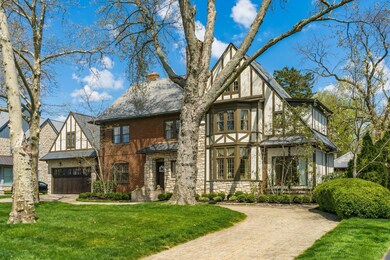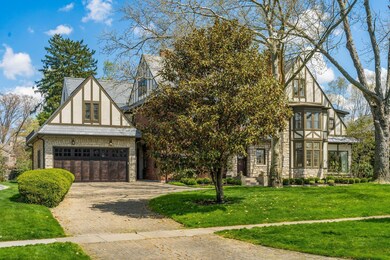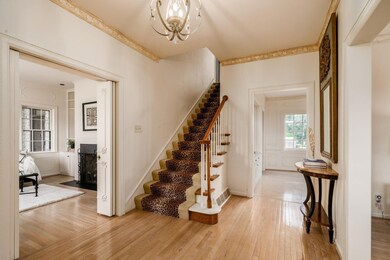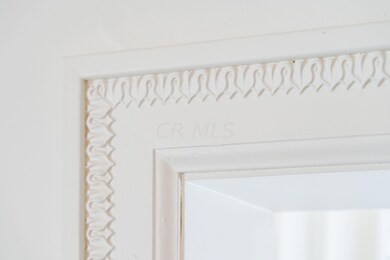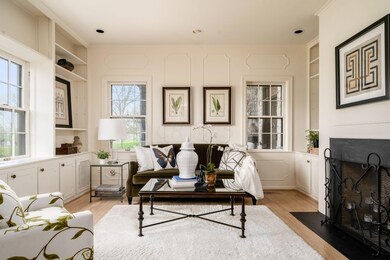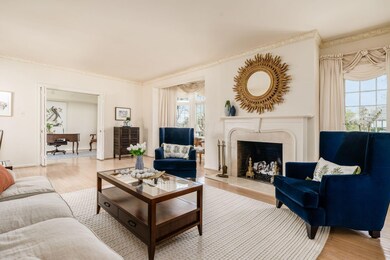
1998 Cambridge Blvd Columbus, OH 43221
Highlights
- Deck
- Bonus Room
- Balcony
- Barrington Road Elementary School Rated A
- Great Room
- 3-minute walk to Miller Park
About This Home
As of February 2025Absolutely STUNNING ENGLISH TUDOR REVIVAL situated on one of the most beautiful streets in UA! This gorgeous 3 STORY home was originally built in 1929, steeped in history & full of the charm & character of the 1920s (slate roof, detailed molding, built-ins). Fabulous addition in 2007 added a spectacular 2 STORY GREAT RM, well-appointed GOURMET KITCHEN & an amazing 2nd floor GUEST SUITE w/ ADA approved FULL BA & ELEVATOR! This home now boasts 6 BR, 4.5 BA, 6200+ SQ FT of living space & breathtaking views of the GORGEOUS OUTDOOR LIVING SPACE featuring a YEAR-ROUND WHITE GARDEN, multiple PATIOS & PUTTING GREEN on a rare DOUBLE PARCEL of nearly ½ ACRE! The unfinished LL (2300+ SQ FT) has endless possibilities for a dream REC RM! Amazing location close to UA shops, dining & parks! WELCOME HOME!
Last Agent to Sell the Property
Coldwell Banker Realty License #2008001495 Listed on: 04/20/2023

Home Details
Home Type
- Single Family
Est. Annual Taxes
- $37,352
Year Built
- Built in 1929
Lot Details
- 0.47 Acre Lot
- Irrigation
Parking
- 6 Car Attached Garage
- Heated Garage
- Tandem Parking
Home Design
- Brick Exterior Construction
- Stone Foundation
- Stucco Exterior
- Stone Exterior Construction
Interior Spaces
- 6,202 Sq Ft Home
- 3-Story Property
- Elevator
- Wood Burning Fireplace
- Decorative Fireplace
- Gas Log Fireplace
- Insulated Windows
- Great Room
- Family Room
- Bonus Room
- Home Security System
Kitchen
- Gas Range
- Microwave
- Dishwasher
Flooring
- Carpet
- Laminate
- Ceramic Tile
- Vinyl
Bedrooms and Bathrooms
- 6 Bedrooms
- In-Law or Guest Suite
Laundry
- Laundry on lower level
- Electric Dryer Hookup
Basement
- Partial Basement
- Recreation or Family Area in Basement
- Crawl Space
Accessible Home Design
- Handicap Accessible
Outdoor Features
- Balcony
- Deck
- Patio
- Shed
- Storage Shed
- Outbuilding
Utilities
- Forced Air Heating and Cooling System
- Heating System Uses Gas
- Heat Pump System
- Gas Water Heater
Listing and Financial Details
- Assessor Parcel Number 070-000568
Ownership History
Purchase Details
Home Financials for this Owner
Home Financials are based on the most recent Mortgage that was taken out on this home.Purchase Details
Home Financials for this Owner
Home Financials are based on the most recent Mortgage that was taken out on this home.Purchase Details
Purchase Details
Purchase Details
Purchase Details
Similar Homes in Columbus, OH
Home Values in the Area
Average Home Value in this Area
Purchase History
| Date | Type | Sale Price | Title Company |
|---|---|---|---|
| Warranty Deed | -- | None Listed On Document | |
| Executors Deed | $2,375,000 | Crown Search Box | |
| Quit Claim Deed | -- | None Available | |
| Deed | $505,000 | -- | |
| Deed | $500,000 | -- | |
| Deed | $260,000 | -- |
Mortgage History
| Date | Status | Loan Amount | Loan Type |
|---|---|---|---|
| Previous Owner | $1,662,500 | New Conventional | |
| Previous Owner | $1,000,000 | Adjustable Rate Mortgage/ARM | |
| Previous Owner | $230,962 | Unknown | |
| Previous Owner | $100,000 | Credit Line Revolving | |
| Previous Owner | $200,000 | Unknown | |
| Previous Owner | $100,000 | Credit Line Revolving |
Property History
| Date | Event | Price | Change | Sq Ft Price |
|---|---|---|---|---|
| 04/02/2025 04/02/25 | Off Market | $3,288,526 | -- | -- |
| 03/31/2025 03/31/25 | Off Market | $2,375,000 | -- | -- |
| 02/04/2025 02/04/25 | Sold | $3,288,526 | +10.5% | $530 / Sq Ft |
| 02/04/2025 02/04/25 | For Sale | $2,975,000 | +25.3% | $480 / Sq Ft |
| 06/02/2023 06/02/23 | Sold | $2,375,000 | -4.0% | $383 / Sq Ft |
| 04/20/2023 04/20/23 | For Sale | $2,475,000 | -- | $399 / Sq Ft |
Tax History Compared to Growth
Tax History
| Year | Tax Paid | Tax Assessment Tax Assessment Total Assessment is a certain percentage of the fair market value that is determined by local assessors to be the total taxable value of land and additions on the property. | Land | Improvement |
|---|---|---|---|---|
| 2024 | $90,846 | $746,690 | $110,110 | $636,580 |
| 2023 | $44,929 | $782,110 | $146,790 | $635,320 |
| 2022 | $35,971 | $509,680 | $87,820 | $421,860 |
| 2021 | $27,605 | $446,260 | $87,820 | $358,440 |
| 2020 | $36,166 | $589,620 | $87,820 | $501,800 |
| 2019 | $35,070 | $505,720 | $87,820 | $417,900 |
| 2018 | $29,294 | $505,720 | $87,820 | $417,900 |
| 2017 | $29,325 | $505,720 | $87,820 | $417,900 |
| 2016 | $23,706 | $357,040 | $65,590 | $291,450 |
| 2015 | $23,686 | $357,040 | $65,590 | $291,450 |
| 2014 | $23,613 | $357,040 | $65,590 | $291,450 |
| 2013 | $11,326 | $324,590 | $59,640 | $264,950 |
Agents Affiliated with this Home
-

Seller's Agent in 2025
Cheryl Godard
KW Classic Properties Realty
(614) 353-8711
42 in this area
67 Total Sales
-

Seller's Agent in 2023
Angelina Fox-Smith
Coldwell Banker Realty
(614) 565-2281
4 in this area
337 Total Sales
-

Seller Co-Listing Agent in 2023
Juliet Zyskowski
Coldwell Banker Realty
(216) 832-4544
2 in this area
62 Total Sales
-

Buyer's Agent in 2023
Laura Radulovich
KW Classic Properties Realty
(502) 445-5112
6 in this area
100 Total Sales
Map
Source: Columbus and Central Ohio Regional MLS
MLS Number: 223010467
APN: 070-000568
- 1929 Hillside Dr
- 1994 Suffolk Rd Unit 4
- 1940 Scioto Pointe Dr
- 1875 King Ave
- 2109 W 5th Ave Unit A
- 2109 W 5th Ave Unit C
- 1785 Wyandotte Rd
- 1631 Roxbury Rd Unit D2
- 1631 Roxbury Rd Unit B6
- 1631 Roxbury Rd Unit F3
- 2015 W 5th Ave Unit 111
- 2015 W 5th Ave Unit 109
- 2015 W 5th Ave Unit 100
- 2015 W 5th Ave Unit 110
- 2015 W 5th Ave Unit 211
- 1635 Cambridge Blvd
- 2402 Southway Dr
- 1608 Arlington Ave
- 1571 Arlington Ave Unit 1571
- 2036 Northwest Blvd
