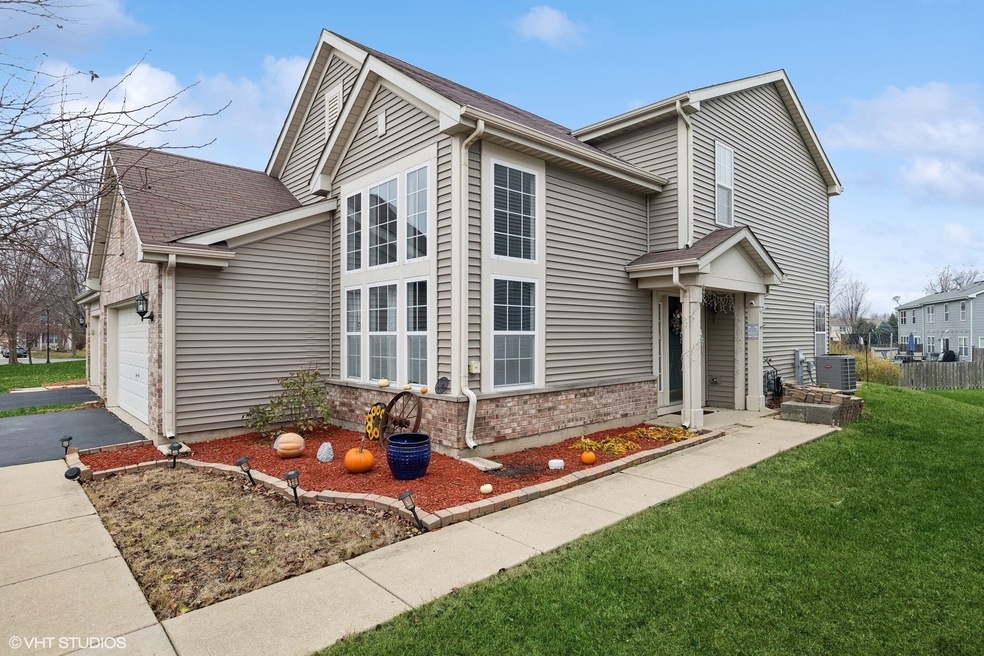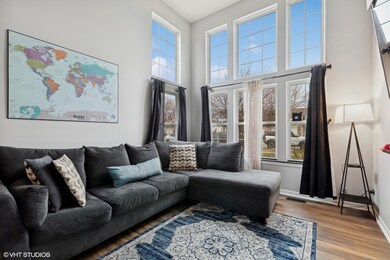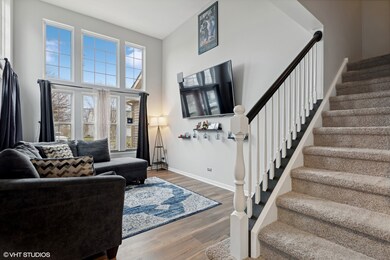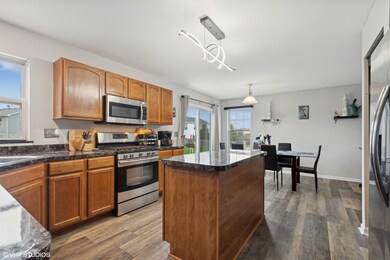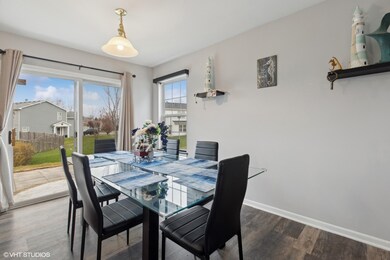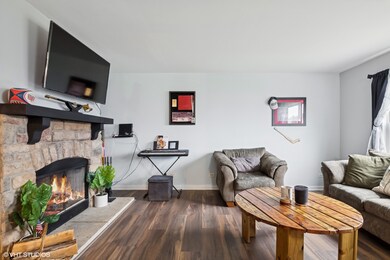
1998 Diamond Head Trail Pingree Grove, IL 60140
Highlights
- Fitness Center
- Clubhouse
- Stainless Steel Appliances
- Hampshire High School Rated A-
- Community Pool
- 2 Car Attached Garage
About This Home
As of January 2025Beautifully updated 3 bedroom, 2.1 bathroom duplex with over 1,800 square feet in the sought-after Cambridge Lakes community. Featuring newer luxury vinyl plank flooring and neutral paint. Step into the beautiful 2 story living room that is flooded with sunlight. The spacious kitchen is open to both the dining area and the family room, and boasts plenty of cabinet space, stainless steel appliances (newer refrigerator and dishwasher), center island, and pantry! The cozy family room is anchored by a beautiful stone-surround fireplace. A laundry room and powder room complete the main level. Upstairs, the primary suite makes the perfect retreat with a large bedroom, walk-in closet, and updated bathroom. Two additional spacious bedrooms share a second updated bathroom. Outdoors, enjoy entertaining on the beautiful new concrete patio with built-in firepit! Two-car attached garage with smart garage door opener with battery back-up. Excellent community amenities including 3 outdoor pools, fitness facilities with child care available, basketball gymnasium, park/playground, and walking trails! Convenient location close to shopping and dining, with easy access to Route 20, Route 47, and I-90. Don't miss the chance to own this beautiful home with outstanding amenities!
Townhouse Details
Home Type
- Townhome
Est. Annual Taxes
- $6,815
Year Built
- Built in 2006
HOA Fees
- $83 Monthly HOA Fees
Parking
- 2 Car Attached Garage
- Garage Transmitter
- Garage Door Opener
- Driveway
- Parking Included in Price
Home Design
- Half Duplex
- Slab Foundation
- Asphalt Roof
- Concrete Perimeter Foundation
Interior Spaces
- 1,847 Sq Ft Home
- 2-Story Property
- Family Room with Fireplace
- Living Room
- Combination Kitchen and Dining Room
Kitchen
- Range
- Microwave
- Dishwasher
- Stainless Steel Appliances
- Disposal
Flooring
- Carpet
- Vinyl
Bedrooms and Bathrooms
- 3 Bedrooms
- 3 Potential Bedrooms
- Walk-In Closet
Laundry
- Laundry Room
- Laundry on main level
- Dryer
- Washer
Outdoor Features
- Patio
Schools
- Gary Wright Elementary School
- Hampshire Middle School
- Cambridge Lakes High School
Utilities
- Forced Air Heating and Cooling System
- Heating System Uses Natural Gas
Listing and Financial Details
- Homeowner Tax Exemptions
Community Details
Overview
- Association fees include insurance, clubhouse, exercise facilities, pool
- 2 Units
- Manager Association, Phone Number (847) 464-1515
- Cambridge Lakes Subdivision
- Property managed by Cambridge Lakes Comm. Assoc.
Amenities
- Clubhouse
Recreation
- Fitness Center
- Community Pool
- Park
- Trails
Pet Policy
- Dogs and Cats Allowed
Ownership History
Purchase Details
Home Financials for this Owner
Home Financials are based on the most recent Mortgage that was taken out on this home.Purchase Details
Home Financials for this Owner
Home Financials are based on the most recent Mortgage that was taken out on this home.Purchase Details
Home Financials for this Owner
Home Financials are based on the most recent Mortgage that was taken out on this home.Purchase Details
Home Financials for this Owner
Home Financials are based on the most recent Mortgage that was taken out on this home.Purchase Details
Home Financials for this Owner
Home Financials are based on the most recent Mortgage that was taken out on this home.Similar Homes in Pingree Grove, IL
Home Values in the Area
Average Home Value in this Area
Purchase History
| Date | Type | Sale Price | Title Company |
|---|---|---|---|
| Warranty Deed | $321,000 | Proper Title | |
| Warranty Deed | $288,500 | None Listed On Document | |
| Warranty Deed | $137,000 | Multiple | |
| Warranty Deed | $123,000 | Attorneys Title Guaranty Fun | |
| Warranty Deed | $241,500 | First American Title |
Mortgage History
| Date | Status | Loan Amount | Loan Type |
|---|---|---|---|
| Open | $315,185 | FHA | |
| Previous Owner | $7,500 | New Conventional | |
| Previous Owner | $279,845 | New Conventional | |
| Previous Owner | $102,675 | New Conventional | |
| Previous Owner | $120,472 | FHA | |
| Previous Owner | $241,140 | Purchase Money Mortgage |
Property History
| Date | Event | Price | Change | Sq Ft Price |
|---|---|---|---|---|
| 01/28/2025 01/28/25 | Sold | $321,000 | +1.9% | $174 / Sq Ft |
| 12/26/2024 12/26/24 | Pending | -- | -- | -- |
| 12/19/2024 12/19/24 | For Sale | $315,000 | +9.2% | $171 / Sq Ft |
| 06/09/2023 06/09/23 | Sold | $288,500 | +3.0% | $156 / Sq Ft |
| 05/10/2023 05/10/23 | Pending | -- | -- | -- |
| 05/04/2023 05/04/23 | For Sale | $280,000 | 0.0% | $152 / Sq Ft |
| 01/08/2016 01/08/16 | Rented | $1,600 | 0.0% | -- |
| 12/15/2015 12/15/15 | Under Contract | -- | -- | -- |
| 10/02/2015 10/02/15 | For Rent | $1,600 | 0.0% | -- |
| 12/05/2014 12/05/14 | Sold | $136,900 | -2.8% | $76 / Sq Ft |
| 10/28/2014 10/28/14 | Pending | -- | -- | -- |
| 10/08/2014 10/08/14 | For Sale | $140,900 | +14.8% | $78 / Sq Ft |
| 07/23/2013 07/23/13 | Sold | $122,700 | +0.8% | $68 / Sq Ft |
| 03/06/2013 03/06/13 | Pending | -- | -- | -- |
| 10/27/2012 10/27/12 | Price Changed | $121,700 | 0.0% | $68 / Sq Ft |
| 10/27/2012 10/27/12 | For Sale | $121,700 | +3.1% | $68 / Sq Ft |
| 07/01/2012 07/01/12 | Pending | -- | -- | -- |
| 06/27/2012 06/27/12 | For Sale | $118,000 | -- | $66 / Sq Ft |
Tax History Compared to Growth
Tax History
| Year | Tax Paid | Tax Assessment Tax Assessment Total Assessment is a certain percentage of the fair market value that is determined by local assessors to be the total taxable value of land and additions on the property. | Land | Improvement |
|---|---|---|---|---|
| 2024 | $6,923 | $95,282 | $20,937 | $74,345 |
| 2023 | $6,815 | $87,538 | $18,934 | $68,604 |
| 2022 | $6,621 | $80,710 | $17,457 | $63,253 |
| 2021 | $6,621 | $75,912 | $16,419 | $59,493 |
| 2020 | $6,338 | $73,974 | $16,000 | $57,974 |
| 2019 | $6,207 | $71,000 | $15,357 | $55,643 |
| 2018 | $4,990 | $53,479 | $14,413 | $39,066 |
| 2017 | $4,879 | $50,927 | $13,725 | $37,202 |
| 2016 | $4,851 | $48,483 | $13,066 | $35,417 |
| 2015 | -- | $45,790 | $12,340 | $33,450 |
| 2014 | -- | $41,067 | $12,193 | $28,874 |
| 2013 | -- | $56,689 | $12,417 | $44,272 |
Agents Affiliated with this Home
-

Seller's Agent in 2025
Amy De Rango
Compass
(847) 529-5883
2 in this area
257 Total Sales
-

Buyer's Agent in 2025
Hebert Garcia
Realty Executives
(847) 514-1168
6 in this area
237 Total Sales
-

Seller's Agent in 2023
Lana Erickson
eXp Realty - Geneva
(630) 201-1080
3 in this area
299 Total Sales
-

Seller Co-Listing Agent in 2023
Laura Parker
eXp Realty
(847) 514-2443
3 in this area
79 Total Sales
-

Seller's Agent in 2016
Sarah Leonard
Legacy Properties, A Sarah Leonard Company, LLC
(224) 239-3966
94 in this area
2,782 Total Sales
-
E
Seller's Agent in 2014
Emerson Fowler
Coldwell Banker Residential
Map
Source: Midwest Real Estate Data (MRED)
MLS Number: 12258939
APN: 02-29-351-010
- 1929 Diamond Head Trail
- 1777 Spinnaker St
- 1196 Alta Vista Dr
- 1192 Alta Vista Dr
- 2245 Aurora Dr Unit 5
- 1746 Spinnaker St
- 1718 Windward Dr
- 2452 Alison Ave
- 2493 Alison Ave
- 1670 Windward Dr
- 1664 Ruby Dr
- 1113 Sapphire Ln
- 2366 Aurora Dr
- 2381 Alison Ave
- 1567 Windward Dr
- 2459 Alison Ave
- 1385 Broadland Dr
- 43W461 U S 20
- 43W428 U S 20
- 2551 Bella Dr
