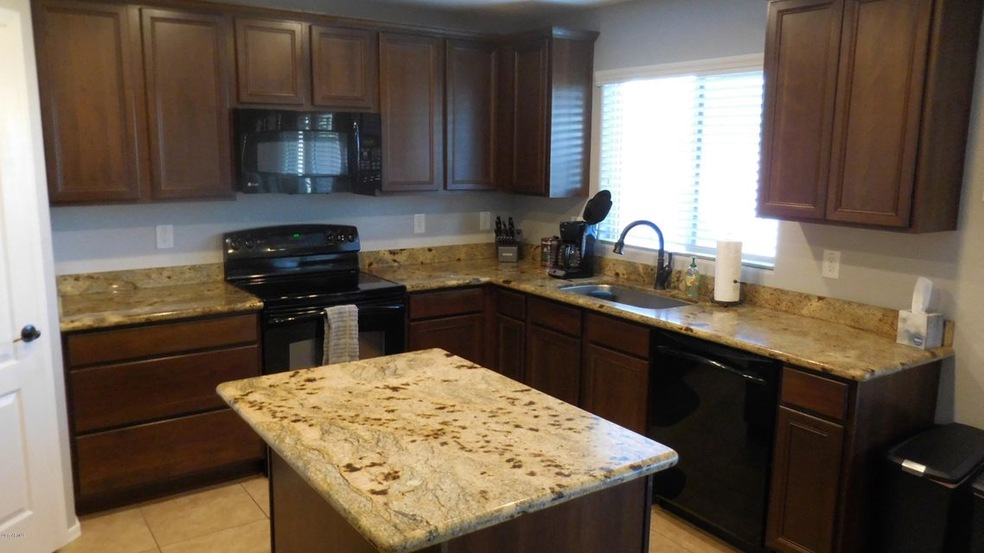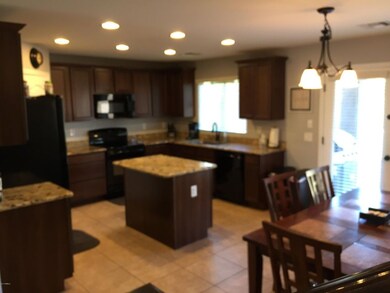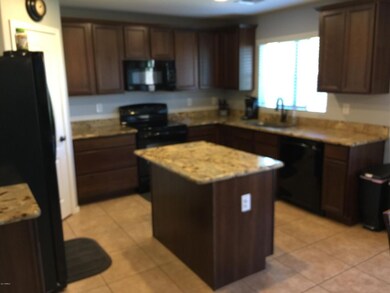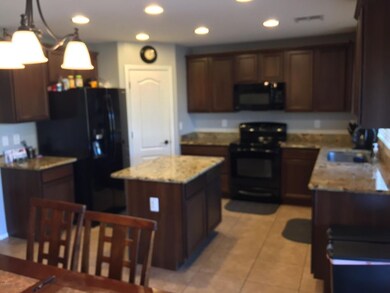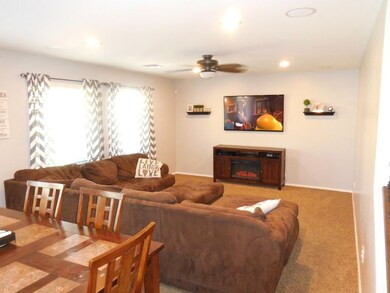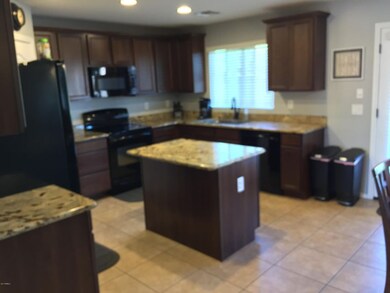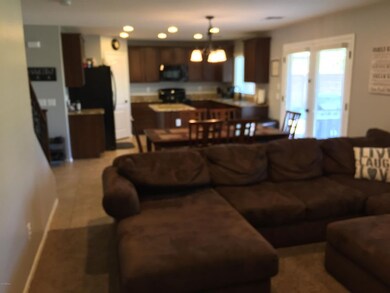
1998 E Saddlebrook Rd Gilbert, AZ 85298
South Chandler NeighborhoodHighlights
- Fitness Center
- RV Gated
- Spanish Architecture
- Charlotte Patterson Elementary School Rated A
- Clubhouse
- Community Pool
About This Home
As of September 2022Call Listing Agent. Easy to Show with 1 Hour Notice..
This Primrose Model sits on a Premium Lot with over $30,000 In Upgrades. Fabulous Kitchen with Granite Counters,Stainless Steel Sink, Center Island & 36 Inch Upper Cabinets. Spacious Dining Area, Family Room with Surround Sound and French Doors. Wrought Iron Staircase, Master Retreat with Granite Counters, Double Sinks, Oversized Shower and Walk-In Closet. Use the Loft as a Study/Play or Entertainment Room. 24 Inch Tile Floors, Upgraded Carpet, Designer Faucets,Wood Blinds, 16 Seer AC, R38 Insulation, Extra Storage under the stairs. Huge Grassy Backyard, RV Gate and the yard backs to a Greenbelt Area. There's also a Park at the end of the Cul-de-sac. Community Pool Fitness Center, Bike and Walking Paths and a Lake for Fishing
Last Agent to Sell the Property
Steven Zussman
Realty ONE Group License #SA114891000 Listed on: 02/03/2017
Last Buyer's Agent
Matt Patterson
My Home Group Real Estate License #SA554336000
Home Details
Home Type
- Single Family
Est. Annual Taxes
- $1,778
Year Built
- Built in 2013
Lot Details
- 6,635 Sq Ft Lot
- Desert faces the front of the property
- Wrought Iron Fence
- Block Wall Fence
- Front and Back Yard Sprinklers
- Sprinklers on Timer
- Grass Covered Lot
HOA Fees
- $99 Monthly HOA Fees
Parking
- 2 Car Garage
- RV Gated
Home Design
- Spanish Architecture
- Wood Frame Construction
- Tile Roof
- Stucco
Interior Spaces
- 2,236 Sq Ft Home
- 2-Story Property
- Ceiling Fan
- Double Pane Windows
- Solar Screens
Kitchen
- Eat-In Kitchen
- Built-In Microwave
Flooring
- Carpet
- Tile
Bedrooms and Bathrooms
- 4 Bedrooms
- 2.5 Bathrooms
- Dual Vanity Sinks in Primary Bathroom
Outdoor Features
- Covered Patio or Porch
- Playground
Schools
- Charlotte Patterson Elementary School
- Willie & Coy Payne Jr. High Middle School
- Basha High School
Utilities
- Refrigerated Cooling System
- Heating System Uses Natural Gas
- High Speed Internet
- Cable TV Available
Listing and Financial Details
- Tax Lot 25
- Assessor Parcel Number 304-86-159
Community Details
Overview
- Association fees include ground maintenance
- Aam Association, Phone Number (602) 957-9191
- Built by TAYLOR MORRISON
- Adora Trails Parcel 2A Subdivision
- FHA/VA Approved Complex
Amenities
- Clubhouse
- Recreation Room
Recreation
- Fitness Center
- Community Pool
- Bike Trail
Ownership History
Purchase Details
Purchase Details
Home Financials for this Owner
Home Financials are based on the most recent Mortgage that was taken out on this home.Purchase Details
Home Financials for this Owner
Home Financials are based on the most recent Mortgage that was taken out on this home.Purchase Details
Home Financials for this Owner
Home Financials are based on the most recent Mortgage that was taken out on this home.Purchase Details
Home Financials for this Owner
Home Financials are based on the most recent Mortgage that was taken out on this home.Purchase Details
Home Financials for this Owner
Home Financials are based on the most recent Mortgage that was taken out on this home.Purchase Details
Home Financials for this Owner
Home Financials are based on the most recent Mortgage that was taken out on this home.Similar Homes in Gilbert, AZ
Home Values in the Area
Average Home Value in this Area
Purchase History
| Date | Type | Sale Price | Title Company |
|---|---|---|---|
| Warranty Deed | -- | None Listed On Document | |
| Warranty Deed | $550,000 | -- | |
| Warranty Deed | $595,900 | Os National | |
| Interfamily Deed Transfer | -- | None Available | |
| Warranty Deed | $303,500 | Empire West Title Agency | |
| Special Warranty Deed | $244,211 | First American Title Ins Co | |
| Special Warranty Deed | -- | First American Title Ins Co | |
| Interfamily Deed Transfer | -- | First American Title Ins Co |
Mortgage History
| Date | Status | Loan Amount | Loan Type |
|---|---|---|---|
| Previous Owner | $100,000 | Credit Line Revolving | |
| Previous Owner | $440,000 | New Conventional | |
| Previous Owner | $30,000 | Credit Line Revolving | |
| Previous Owner | $259,000 | New Conventional | |
| Previous Owner | $278,000 | New Conventional | |
| Previous Owner | $284,340 | FHA | |
| Previous Owner | $239,787 | FHA | |
| Previous Owner | $239,787 | FHA |
Property History
| Date | Event | Price | Change | Sq Ft Price |
|---|---|---|---|---|
| 09/16/2022 09/16/22 | Sold | $550,000 | -0.7% | $246 / Sq Ft |
| 08/25/2022 08/25/22 | Pending | -- | -- | -- |
| 08/25/2022 08/25/22 | For Sale | $554,000 | 0.0% | $248 / Sq Ft |
| 08/23/2022 08/23/22 | Pending | -- | -- | -- |
| 08/04/2022 08/04/22 | Price Changed | $554,000 | -7.0% | $248 / Sq Ft |
| 07/22/2022 07/22/22 | For Sale | $596,000 | +96.4% | $267 / Sq Ft |
| 05/23/2017 05/23/17 | Sold | $303,500 | -2.1% | $136 / Sq Ft |
| 02/28/2017 02/28/17 | Pending | -- | -- | -- |
| 02/03/2017 02/03/17 | For Sale | $309,900 | -- | $139 / Sq Ft |
Tax History Compared to Growth
Tax History
| Year | Tax Paid | Tax Assessment Tax Assessment Total Assessment is a certain percentage of the fair market value that is determined by local assessors to be the total taxable value of land and additions on the property. | Land | Improvement |
|---|---|---|---|---|
| 2025 | $2,572 | $27,537 | -- | -- |
| 2024 | $2,105 | $26,225 | -- | -- |
| 2023 | $2,105 | $41,470 | $8,290 | $33,180 |
| 2022 | $2,026 | $31,120 | $6,220 | $24,900 |
| 2021 | $2,119 | $28,970 | $5,790 | $23,180 |
| 2020 | $2,106 | $27,410 | $5,480 | $21,930 |
| 2019 | $2,026 | $26,430 | $5,280 | $21,150 |
| 2018 | $1,961 | $23,720 | $4,740 | $18,980 |
| 2017 | $1,838 | $22,920 | $4,580 | $18,340 |
| 2016 | $1,744 | $23,060 | $4,610 | $18,450 |
| 2015 | $1,722 | $21,330 | $4,260 | $17,070 |
Agents Affiliated with this Home
-
C
Seller's Agent in 2022
Clifford Tubbs
Opendoor Brokerage, LLC
-
T
Seller Co-Listing Agent in 2022
Tiffany Hopkins
Opendoor Brokerage, LLC
-
Gina Hurst

Buyer's Agent in 2022
Gina Hurst
Century 21 Arizona Foothills
(480) 708-1031
1 in this area
4 Total Sales
-
S
Seller's Agent in 2017
Steven Zussman
Realty One Group
-
M
Buyer's Agent in 2017
Matt Patterson
My Home Group Real Estate
Map
Source: Arizona Regional Multiple Listing Service (ARMLS)
MLS Number: 5556426
APN: 304-86-159
- 2053 E Saddlebrook Ct
- 7941 S Peppertree Dr
- 2185 E Gillcrest Rd
- 7616 S Sorrell Ln
- 2199 E Gillcrest Rd
- 1725 E Everglade Ln
- 2219 E Galileo Dr
- 2027 E La Costa Ct
- 1681 E Brigadier Ct
- 2249 E Galileo Dr
- 2336 E Susan Dr
- 6805 S Sapphire Way
- 6915 S Sapphire Way
- 2409 E Susan Dr
- 2456 E Lindrick Dr
- 4960 E Colonial Dr
- 4920 E Colonial Dr
- 6627 S Garnet Way
- 6570 S Pewter Way
- 4740 E Peach Tree Dr
