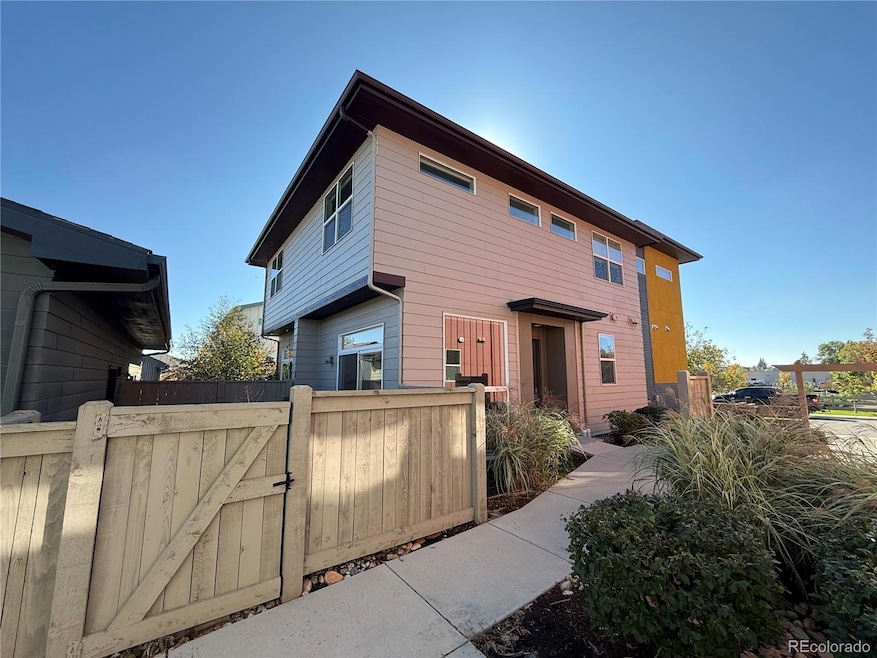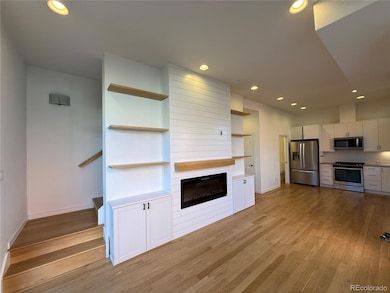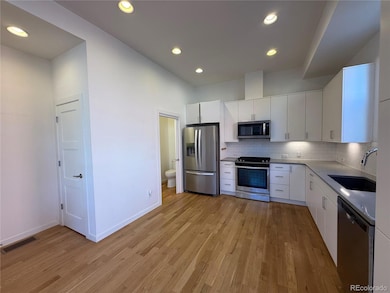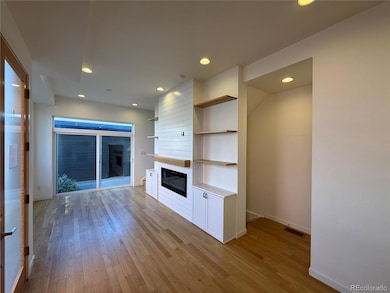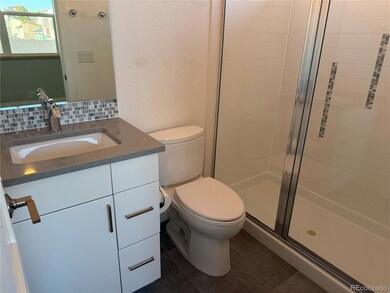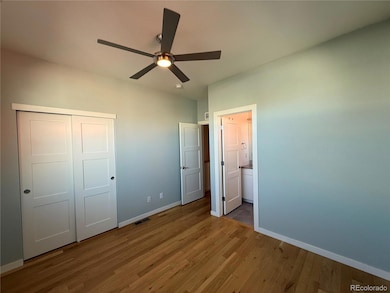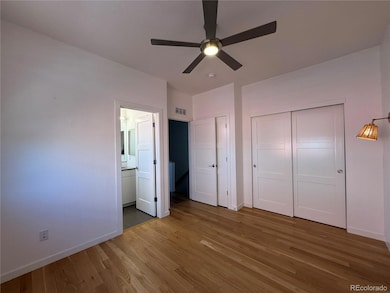1998 Foxtail Ln Unit B Lafayette, CO 80026
Estimated payment $3,584/month
Highlights
- Primary Bedroom Suite
- 1 Fireplace
- Forced Air Heating and Cooling System
- Ryan Elementary School Rated A-
- Patio
About This Home
3 bedroom, 4 bathroom Blue Sage condo. 1 car detached garage and private, fenced patio. This property is eligible under the Freddie Mac First Look Initiative through 12/21/2025. Buyer to verify all information. Sold strictly as-is.
Listing Agent
RE/MAX Alliance Brokerage Email: Shannon.Conry@gmail.com,303-588-1812 License #100042900 Listed on: 11/21/2025

Co-Listing Agent
Homegenius Real Estate Brokerage Email: Shannon.Conry@gmail.com,303-588-1812 License #100091936
Property Details
Home Type
- Condominium
Est. Annual Taxes
- $2,835
Year Built
- Built in 2019
HOA Fees
Parking
- 1 Car Garage
Home Design
- Entry on the 1st floor
- Frame Construction
- Composition Roof
Interior Spaces
- 2-Story Property
- 1 Fireplace
- Finished Basement
- 1 Bedroom in Basement
Bedrooms and Bathrooms
- 3 Bedrooms
- Primary Bedroom Suite
Schools
- Louisville Elementary And Middle School
- Monarch High School
Additional Features
- Patio
- No Units Located Below
- Forced Air Heating and Cooling System
Community Details
- Blue Sage Association, Phone Number (303) 532-4148
- Master Association, Phone Number (303) 532-4148
- Low-Rise Condominium
- Blue Sage Subdivision
Listing and Financial Details
- REO, home is currently bank or lender owned
- Assessor Parcel Number R0611548
Map
Home Values in the Area
Average Home Value in this Area
Tax History
| Year | Tax Paid | Tax Assessment Tax Assessment Total Assessment is a certain percentage of the fair market value that is determined by local assessors to be the total taxable value of land and additions on the property. | Land | Improvement |
|---|---|---|---|---|
| 2025 | $2,835 | $31,844 | -- | $31,844 |
| 2024 | $2,835 | $31,844 | -- | $31,844 |
| 2023 | $2,787 | $31,997 | -- | $35,682 |
| 2022 | $2,752 | $29,294 | $0 | $29,294 |
| 2021 | $2,722 | $30,137 | $0 | $30,137 |
| 2020 | $3,134 | $34,291 | $0 | $34,291 |
| 2019 | $921 | $10,214 | $10,214 | $0 |
Property History
| Date | Event | Price | List to Sale | Price per Sq Ft | Prior Sale |
|---|---|---|---|---|---|
| 11/21/2025 11/21/25 | For Sale | $579,900 | -10.1% | $580 / Sq Ft | |
| 07/07/2022 07/07/22 | Sold | $645,000 | 0.0% | $517 / Sq Ft | View Prior Sale |
| 06/17/2022 06/17/22 | Pending | -- | -- | -- | |
| 05/26/2022 05/26/22 | For Sale | $645,000 | -- | $517 / Sq Ft |
Purchase History
| Date | Type | Sale Price | Title Company |
|---|---|---|---|
| Special Warranty Deed | -- | None Listed On Document | |
| Trustee Deed | -- | None Listed On Document | |
| Special Warranty Deed | $384,155 | Heritage Title Co |
Mortgage History
| Date | Status | Loan Amount | Loan Type |
|---|---|---|---|
| Previous Owner | $345,740 | New Conventional |
Source: REcolorado®
MLS Number: 5037971
APN: 1575044-29-005
- 928 Cimarron Dr Unit c
- 1836 Lakespur Ln
- 1805 Chalcis Dr Unit A39
- 1805 Chalcis Dr Unit D39
- 1711 Cato Cir Unit 21
- 1800 Ionic Dr Unit C
- 2034 Gyros Cir Unit 153
- 1407 Lydia Dr Unit 61
- 2226 E Hecla Dr Unit C
- 1376 Snowberry Ln
- 732 Paschal Dr
- 597 Portside Ct
- 1308 Snowberry Ln Unit 103
- 1308 Snowberry Ln Unit 301
- 1308 Snowberry Ln Unit 303
- 1362 Golden Eagle Way
- 1312 Snowberry Ln Unit 103
- 1304 Snowberry Ln Unit 202
- 1304 Snowberry Ln Unit 103
- 2020 Highway 42
- 1388 Snowberry Ln
- 1025 Sparta Dr
- 1858 Centaur Cir
- 1205 Centaur Cir
- 1015-1035 S Boulder Rd
- 1140 Cannon St
- 1724 Steel St
- 1007 Leonard Ln
- 745 E South Boulder Rd
- 1931 Centennial Dr Unit 1931
- 1602 Garfield Ave Unit 11
- 860 W Baseline Rd
- 1615 Cottonwood Dr Unit 9
- 242 Pheasant Run Unit A
- 1536 Sanitas Ln
- 1508 Sanitas Ln
- 235 E South Boulder Rd
- 235 E South Boulder Rd Unit FL4-ID831A
- 235 E South Boulder Rd Unit FL4-ID1507A
- 235 E South Boulder Rd Unit FL1-ID1560A
