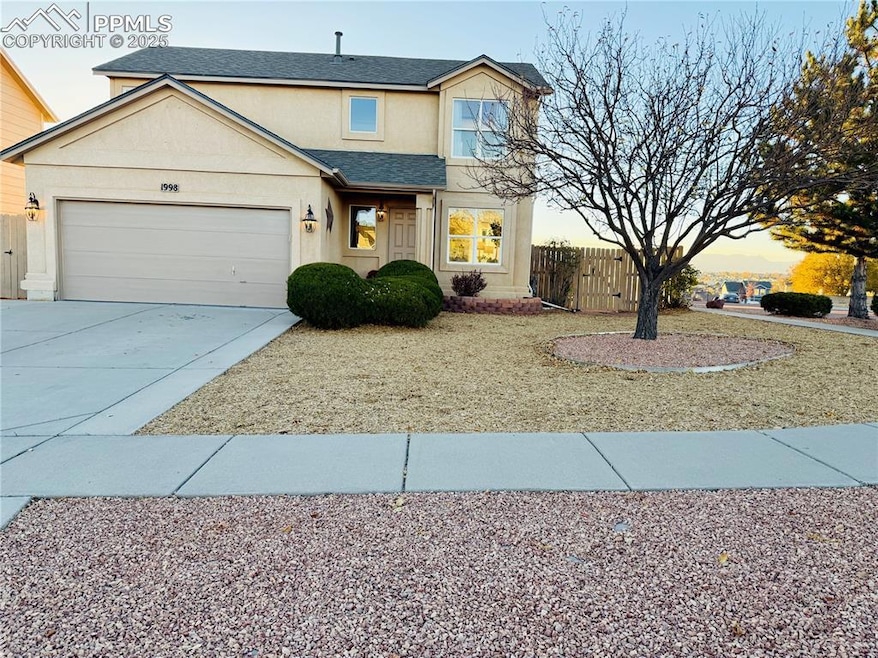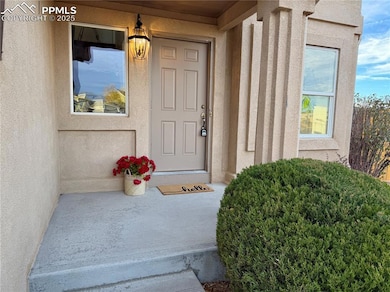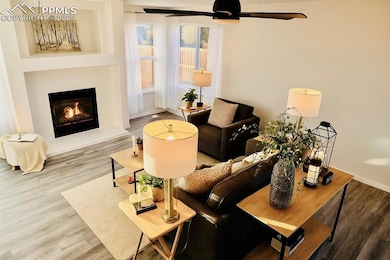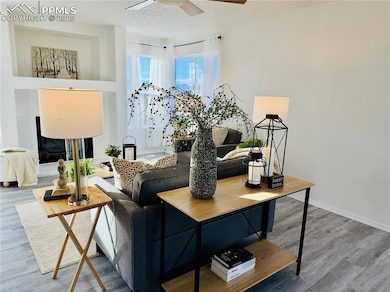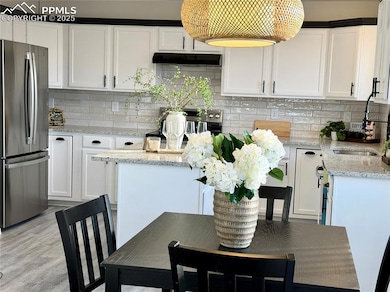1998 Lattern Ct Colorado Springs, CO 80951
Estimated payment $2,684/month
Highlights
- Corner Lot
- 2 Car Attached Garage
- Concrete Porch or Patio
- Clover Avenue Elementary School Rated A
- Soaking Tub
- Laundry Room
About This Home
Elegant 2-Story Home with Designer Finishes, Open Layout & Private Backyard Step into this beautifully crafted stucco home where comfort and sophistication meet in every detail. The open-concept main level showcases plank vinyl flooring, soft neutral tones, and abundant natural light that create a warm, inviting atmosphere. The living room centers around a cozy gas fireplace, perfect for gatherings or relaxing evenings. The kitchen is a true highlight, featuring granite countertops, ample cabinetry, a center island, pantry, and brand-new stainless-steel appliances—ideal for both daily living and entertaining. Upstairs, the primary suite provides a serene retreat with a walk-in closet and a luxurious five-piece bath including a deep soaking tub, dual vanities, and a separate shower. Two additional bedrooms, a full bath, and an upstairs laundry room complete the level. A main-level half bath adds convenience for guests, while the finished lower level offers a large family room, 3⁄4 bath, and spacious bedroom, perfect for guests, hobbies, or a home office. Enjoy outdoor living in the fenced backyard with an extra-large patio, perfect for barbecues, entertaining, or simply relaxing in privacy. Meticulously maintained and move-in ready, this home blends timeless design with modern convenience for effortless living.
Listing Agent
Equity Colorado Real Estate Brokerage Phone: 720-722-3209 Listed on: 11/05/2025
Home Details
Home Type
- Single Family
Est. Annual Taxes
- $1,159
Year Built
- Built in 2004
Lot Details
- 5,131 Sq Ft Lot
- Corner Lot
Parking
- 2 Car Attached Garage
Home Design
- Shingle Roof
- Stucco
Interior Spaces
- 2,123 Sq Ft Home
- 2-Story Property
- Ceiling Fan
- Gas Fireplace
- Laminate Flooring
- Basement Fills Entire Space Under The House
- Laundry Room
Kitchen
- Oven
- Microwave
- Dishwasher
Bedrooms and Bathrooms
- 4 Bedrooms
- Soaking Tub
Schools
- Evans Elementary School
- Horizon Middle School
- Sand Creek High School
Additional Features
- Remote Devices
- Concrete Porch or Patio
- Forced Air Heating and Cooling System
Map
Home Values in the Area
Average Home Value in this Area
Tax History
| Year | Tax Paid | Tax Assessment Tax Assessment Total Assessment is a certain percentage of the fair market value that is determined by local assessors to be the total taxable value of land and additions on the property. | Land | Improvement |
|---|---|---|---|---|
| 2025 | $1,997 | $30,070 | -- | -- |
| 2024 | $1,893 | $30,460 | $5,290 | $25,170 |
| 2023 | $1,893 | $30,460 | $5,290 | $25,170 |
| 2022 | $2,084 | $21,710 | $4,170 | $17,540 |
| 2021 | $2,163 | $22,340 | $4,290 | $18,050 |
| 2020 | $1,887 | $19,440 | $3,580 | $15,860 |
| 2019 | $1,983 | $19,440 | $3,580 | $15,860 |
| 2018 | $1,757 | $17,030 | $3,560 | $13,470 |
| 2017 | $1,655 | $17,030 | $3,560 | $13,470 |
| 2016 | $1,592 | $16,770 | $3,580 | $13,190 |
| 2015 | $1,593 | $16,770 | $3,580 | $13,190 |
| 2014 | $1,537 | $15,980 | $3,580 | $12,400 |
Property History
| Date | Event | Price | List to Sale | Price per Sq Ft |
|---|---|---|---|---|
| 11/05/2025 11/05/25 | For Sale | $489,900 | -- | $231 / Sq Ft |
Purchase History
| Date | Type | Sale Price | Title Company |
|---|---|---|---|
| Warranty Deed | -- | None Available | |
| Warranty Deed | -- | None Available | |
| Warranty Deed | -- | None Available | |
| Warranty Deed | $229,900 | Empire Title Co Springs Llc | |
| Interfamily Deed Transfer | -- | Empire Title Co Springs Llc | |
| Interfamily Deed Transfer | -- | None Available | |
| Special Warranty Deed | $217,800 | Stewart Title |
Mortgage History
| Date | Status | Loan Amount | Loan Type |
|---|---|---|---|
| Previous Owner | $183,750 | Adjustable Rate Mortgage/ARM | |
| Previous Owner | $234,842 | VA | |
| Previous Owner | $222,476 | VA |
Source: Pikes Peak REALTOR® Services
MLS Number: 7532576
APN: 54044-01-001
- 1649 Reilly Grove
- 1768 Reilly Grove
- 8163 Postrock Dr
- 1898 Woodpark Dr
- 7820 Parsonage Ln
- 1974 Capital Dr
- 1925 Dewhirst Dr
- 2265 Sage Grouse Ln
- 2034 Lillian Way
- 8704 Bamboo Grove
- 2322 Springside Dr
- 2338 Jeanette Way
- 2396 Pinyon Jay Dr
- 2524 Obsidian Forest View
- 1873 Sandtoft Heights
- 1874 Sandtoft Heights
- 1850 Sandtoft Heights
- 1729 Sandtoft Heights
- 1725 Bucolo Ave
- 2442 Tempest Dr
- 2002 Springside Dr
- 1934 Woodpark Dr
- 1776 Riverwalk Pkwy
- 1805 Dewhirst Dr
- 1805 Dewhirst Dr
- 1805 Dewhirst Dr
- 1805 Dewhirst Dr
- 1805 Dewhirst Dr
- 1805 Dewhirst Dr
- 1805 Dewhirst Dr
- 1805 Dewhirst Dr
- 1805 Dewhirst Dr
- 1828 Silver Meadow Cir
- 1997 Traces Ln
- 1997 Traces Ln
- 1997 Traces Ln
- 2225 Bucolo Ave
- 2225 Bucolo Ave
- 2225 Bucolo Ave
- 2225 Bucolo Ave
