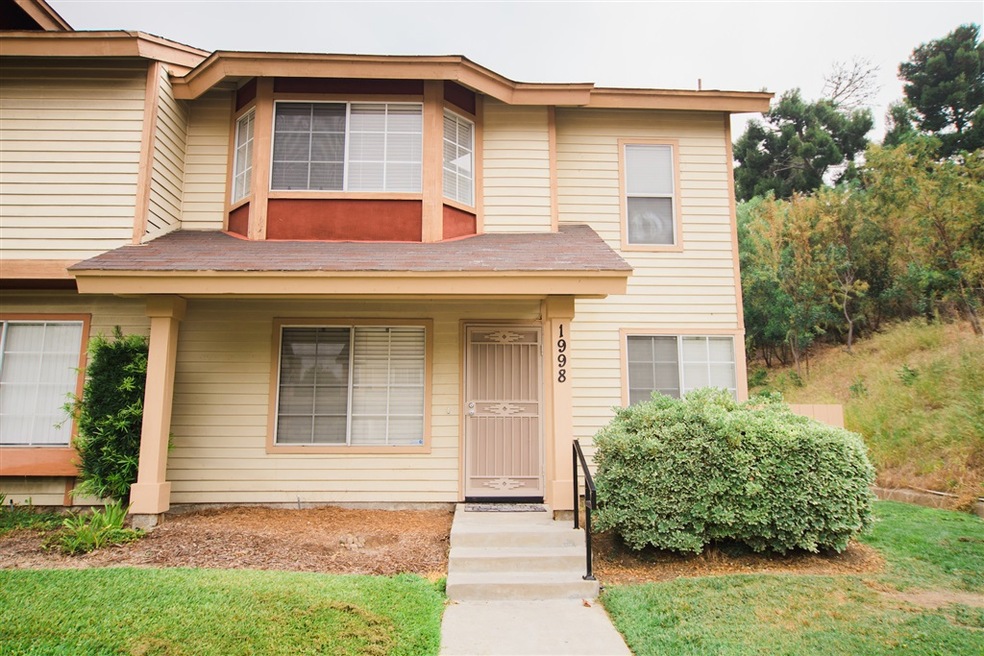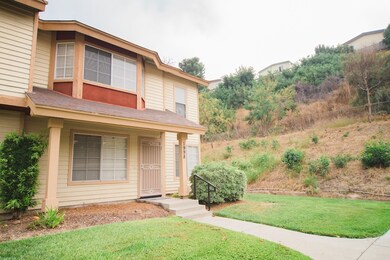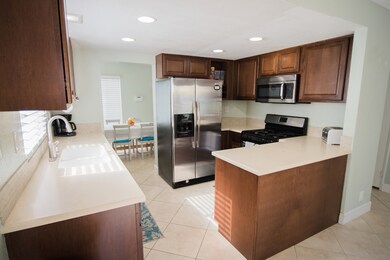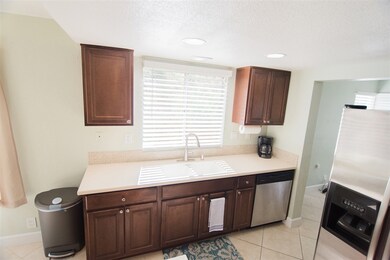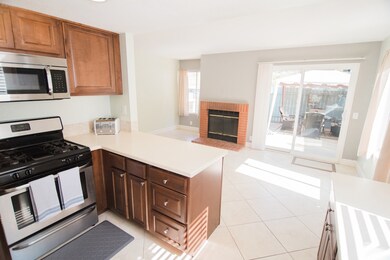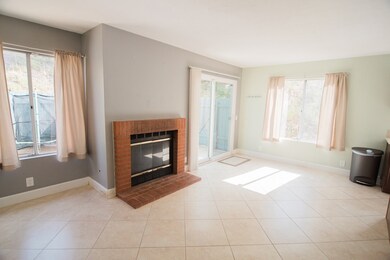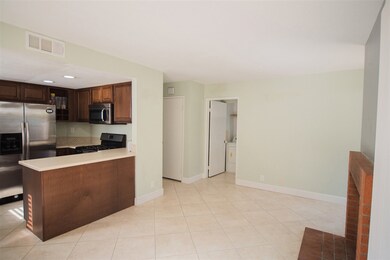
1998 Manzana Way San Diego, CA 92139
Bay Terraces NeighborhoodHighlights
- Lap Pool
- Family Room Off Kitchen
- Living Room
- Zamorano Elementary School Rated A-
- Slab Porch or Patio
- Laundry Room
About This Home
As of August 2019Charming turnkey townhome! This tucked away corner lot offers tons of privacy! Brand new central heating and air. Updated kitchen and bathrooms. Large living room. Tons of parking for guests. Conveniently located near the 54. Hillsborough neighborhood has a great walking or running loop and the HOA offers a huge park with spectacular views, picnic areas with BBQ's, huge rec room that can be reserved, tennis and basketball courts, pools/jacuzzi, brand new fitness center, 24 hr security and much more! Neighborhoods: Hillsborough Greens Complex Features: ,,,,,,,, Equipment: Dryer, Range/Oven, Washer Other Fees: 87 Sewer: Sewer Connected Topography: LL
Last Agent to Sell the Property
Willis Allen Real Estate License #02047274 Listed on: 06/14/2019

Last Buyer's Agent
Juliet DeLasso
Big Block Realty, Inc. License #02031341
Townhouse Details
Home Type
- Townhome
Est. Annual Taxes
- $5,500
Year Built
- Built in 1985
Lot Details
- 1,238 Sq Ft Lot
- Wood Fence
- Sprinkler System
HOA Fees
- $172 Monthly HOA Fees
Home Design
- Composition Roof
- Wood Siding
Interior Spaces
- 1,459 Sq Ft Home
- 2-Story Property
- Family Room Off Kitchen
- Living Room
- Dining Room with Fireplace
Kitchen
- Gas Oven or Range
- Six Burner Stove
- Dishwasher
Flooring
- Carpet
- Tile
Bedrooms and Bathrooms
- 3 Bedrooms
Laundry
- Laundry Room
- Gas Dryer Hookup
Parking
- 2 Open Parking Spaces
- 2 Parking Spaces
- Carport
- Parking Available
- Guest Parking
- On-Street Parking
Pool
- Lap Pool
- In Ground Pool
Outdoor Features
- Slab Porch or Patio
Utilities
- Forced Air Heating and Cooling System
- Heating System Uses Natural Gas
Listing and Financial Details
- Assessor Parcel Number 5863663700
Community Details
Overview
- 8 Units
- Hillsborough Association, Phone Number (858) 536-8100
- Hillsborough Greens
Recreation
- Community Pool
Ownership History
Purchase Details
Home Financials for this Owner
Home Financials are based on the most recent Mortgage that was taken out on this home.Purchase Details
Home Financials for this Owner
Home Financials are based on the most recent Mortgage that was taken out on this home.Purchase Details
Home Financials for this Owner
Home Financials are based on the most recent Mortgage that was taken out on this home.Purchase Details
Home Financials for this Owner
Home Financials are based on the most recent Mortgage that was taken out on this home.Purchase Details
Purchase Details
Home Financials for this Owner
Home Financials are based on the most recent Mortgage that was taken out on this home.Purchase Details
Home Financials for this Owner
Home Financials are based on the most recent Mortgage that was taken out on this home.Purchase Details
Purchase Details
Similar Homes in San Diego, CA
Home Values in the Area
Average Home Value in this Area
Purchase History
| Date | Type | Sale Price | Title Company |
|---|---|---|---|
| Grant Deed | $415,000 | Stewart Title Of Ca Inc | |
| Grant Deed | $265,000 | Fidelity National Title | |
| Grant Deed | $194,000 | Stewart Title Riverside | |
| Grant Deed | $145,500 | Premium Title | |
| Trustee Deed | $197,000 | None Available | |
| Grant Deed | $280,000 | Fidelity National Title | |
| Grant Deed | $156,000 | United Title Company | |
| Deed | $118,000 | -- | |
| Deed | $83,000 | -- |
Mortgage History
| Date | Status | Loan Amount | Loan Type |
|---|---|---|---|
| Open | $422,510 | VA | |
| Closed | $416,700 | VA | |
| Closed | $415,000 | VA | |
| Previous Owner | $280,000 | VA | |
| Previous Owner | $265,434 | VA | |
| Previous Owner | $265,000 | VA | |
| Previous Owner | $265,000 | VA | |
| Previous Owner | $204,811 | VA | |
| Previous Owner | $198,171 | VA | |
| Previous Owner | $140,000 | Unknown | |
| Previous Owner | $17,600 | Unknown | |
| Previous Owner | $50,000 | Stand Alone Second | |
| Previous Owner | $323,000 | Unknown | |
| Previous Owner | $209,900 | Unknown | |
| Previous Owner | $124,800 | No Value Available | |
| Closed | $70,000 | No Value Available |
Property History
| Date | Event | Price | Change | Sq Ft Price |
|---|---|---|---|---|
| 08/06/2019 08/06/19 | Sold | $415,000 | +1.2% | $284 / Sq Ft |
| 07/04/2019 07/04/19 | Pending | -- | -- | -- |
| 06/14/2019 06/14/19 | For Sale | $410,000 | +111.3% | $281 / Sq Ft |
| 03/02/2012 03/02/12 | Sold | $194,000 | +2.2% | $133 / Sq Ft |
| 02/01/2012 02/01/12 | Pending | -- | -- | -- |
| 12/08/2011 12/08/11 | For Sale | $189,900 | -- | $130 / Sq Ft |
Tax History Compared to Growth
Tax History
| Year | Tax Paid | Tax Assessment Tax Assessment Total Assessment is a certain percentage of the fair market value that is determined by local assessors to be the total taxable value of land and additions on the property. | Land | Improvement |
|---|---|---|---|---|
| 2025 | $5,500 | $453,858 | $171,267 | $282,591 |
| 2024 | $5,500 | $444,959 | $167,909 | $277,050 |
| 2023 | $5,378 | $436,235 | $164,617 | $271,618 |
| 2022 | $5,235 | $427,683 | $161,390 | $266,293 |
| 2021 | $5,199 | $419,298 | $158,226 | $261,072 |
| 2020 | $5,137 | $415,000 | $156,604 | $258,396 |
| 2019 | $3,621 | $291,209 | $109,890 | $181,319 |
| 2018 | $3,386 | $285,500 | $107,736 | $177,764 |
| 2017 | $3,306 | $279,903 | $105,624 | $174,279 |
| 2016 | $3,252 | $274,415 | $103,553 | $170,862 |
| 2015 | $3,204 | $270,294 | $101,998 | $168,296 |
| 2014 | $3,155 | $265,000 | $100,000 | $165,000 |
Agents Affiliated with this Home
-

Seller's Agent in 2019
John O'Brien
Willis Allen
(619) 395-3317
5 Total Sales
-
J
Buyer's Agent in 2019
Juliet DeLasso
Big Block Realty, Inc.
-
T
Seller's Agent in 2012
Tom Bashe
Coldwell Banker Realty
-

Buyer's Agent in 2012
Jim Lawson
James Lawson, Broker
(619) 995-6521
4 in this area
60 Total Sales
Map
Source: California Regional Multiple Listing Service (CRMLS)
MLS Number: 190032920
APN: 586-366-37
- 1984 Manzana Way
- 275 S Worthington St
- 275 S Worthington St Unit 124
- 1403 Manzana Way
- 7837 Goode St
- 8304 the Grant Place
- 1103 Manzana Way
- 2805 Sandover Ct
- 2829 Sylvia St
- 8325 Panorama Ridge Ct
- 7549 Goode St
- 2482 Manzana Way
- 8164 Paradise Valley Ct
- 5629 Pray Ct
- 7439 Carrie Ridge Way
- 8115 Cacus St
- 5208 Cezanne Ln
- 7969 Royal Oak Place
- 2920 Briarwood Rd Unit G12
- 2920 Briarwood Rd Unit G11
