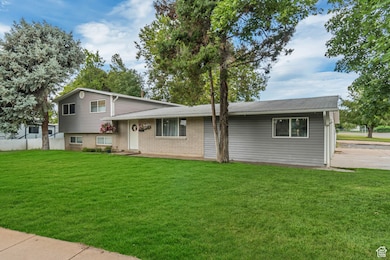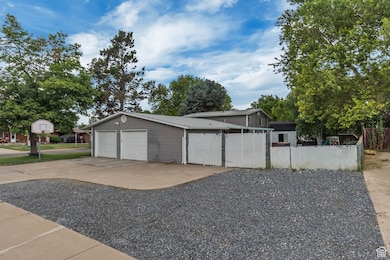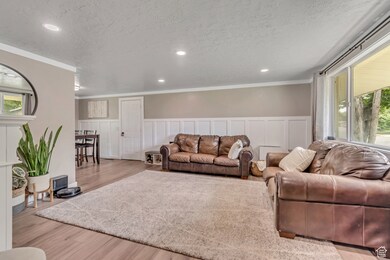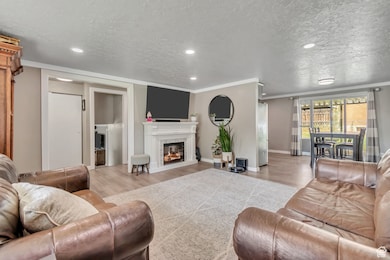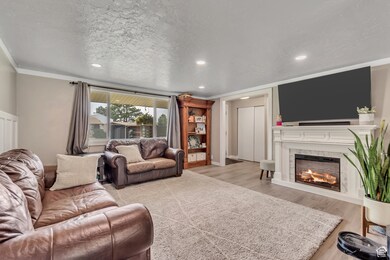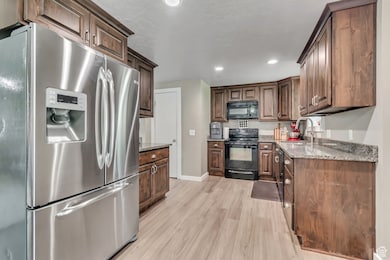
1998 N 350 W Clearfield, UT 84015
Estimated payment $2,533/month
Highlights
- Spa
- Mature Trees
- Secluded Lot
- RV or Boat Parking
- Mountain View
- No HOA
About This Home
Back on market! Discover this beautifully remodeled 4-bedroom, 2-bathroom gem in the heart of Sunset. Renovated from the studs up, this charming home offers modern design, thoughtful details, and a spacious floor plan perfect for both everyday living and entertaining. Enjoy a versatile bonus space-ideal for a playroom, home office, or cozy retreat. Step outside to a generous quarter-acre lot featuring a private backyard complete with a hot tub, play set, and storage shed-perfect for summer evenings and weekend fun. The rare two-car garage includes a built-in workshop, and with added RV parking on the south side, there's room for all your toys and hobbies. We'd love to welcome you this Saturday and show you around!
Listing Agent
Sean Bullard
Realtypath LLC (Summit) License #10198934 Listed on: 07/17/2025
Home Details
Home Type
- Single Family
Est. Annual Taxes
- $2,350
Year Built
- Built in 1963
Lot Details
- 0.25 Acre Lot
- Property is Fully Fenced
- Landscaped
- Secluded Lot
- Corner Lot
- Sprinkler System
- Mature Trees
- Property is zoned Single-Family
Parking
- 2 Car Attached Garage
- 5 Open Parking Spaces
- RV or Boat Parking
Home Design
- Brick Exterior Construction
- Pitched Roof
Interior Spaces
- 1,854 Sq Ft Home
- 3-Story Property
- Double Pane Windows
- Blinds
- Sliding Doors
- Mountain Views
- Partial Basement
- Electric Dryer Hookup
Kitchen
- Built-In Range
- Microwave
- Disposal
Flooring
- Carpet
- Tile
Bedrooms and Bathrooms
- 4 Bedrooms
- 2 Full Bathrooms
Outdoor Features
- Spa
- Covered Patio or Porch
- Basketball Hoop
- Separate Outdoor Workshop
- Storage Shed
- Outbuilding
Schools
- Sunset Elementary And Middle School
- Northridge High School
Utilities
- Forced Air Heating and Cooling System
- Natural Gas Connected
- Well
Community Details
- No Home Owners Association
- Terry Dale Subdivision
Listing and Financial Details
- Exclusions: Dryer, Freezer, Washer, Window Coverings
- Assessor Parcel Number 13-088-0077
Map
Home Values in the Area
Average Home Value in this Area
Tax History
| Year | Tax Paid | Tax Assessment Tax Assessment Total Assessment is a certain percentage of the fair market value that is determined by local assessors to be the total taxable value of land and additions on the property. | Land | Improvement |
|---|---|---|---|---|
| 2024 | $1,995 | $182,050 | $74,576 | $107,474 |
| 2023 | $1,846 | $307,000 | $118,352 | $188,648 |
| 2022 | $1,979 | $178,200 | $66,939 | $111,261 |
| 2021 | $1,724 | $244,000 | $76,169 | $167,831 |
| 2020 | $1,509 | $210,000 | $65,044 | $144,956 |
| 2019 | $1,415 | $202,000 | $75,983 | $126,017 |
| 2018 | $1,260 | $176,000 | $60,722 | $115,278 |
| 2016 | $974 | $69,905 | $28,740 | $41,165 |
| 2015 | $1,029 | $69,960 | $28,740 | $41,220 |
| 2014 | $908 | $63,110 | $28,740 | $34,370 |
| 2013 | -- | $61,284 | $23,265 | $38,019 |
Property History
| Date | Event | Price | Change | Sq Ft Price |
|---|---|---|---|---|
| 08/09/2025 08/09/25 | Pending | -- | -- | -- |
| 08/05/2025 08/05/25 | For Sale | $429,900 | 0.0% | $232 / Sq Ft |
| 07/25/2025 07/25/25 | Pending | -- | -- | -- |
| 07/17/2025 07/17/25 | For Sale | $429,900 | -- | $232 / Sq Ft |
Purchase History
| Date | Type | Sale Price | Title Company |
|---|---|---|---|
| Warranty Deed | -- | Mountain View Title & Escrow |
Mortgage History
| Date | Status | Loan Amount | Loan Type |
|---|---|---|---|
| Open | $43,600 | New Conventional | |
| Closed | $7,000 | New Conventional | |
| Open | $183,000 | New Conventional | |
| Closed | $177,500 | New Conventional | |
| Previous Owner | $25,000 | Unknown | |
| Previous Owner | $116,000 | New Conventional |
Similar Homes in Clearfield, UT
Source: UtahRealEstate.com
MLS Number: 2099376
APN: 13-088-0077
- 1960 N 400 W
- 2177 N 450 W
- 2121 N 550 W
- 1721 N 400 W
- 2085 N Main St Unit 308
- 2085 N Main St Unit 115
- 2085 N Main St Unit 116
- 52 W 2000 N
- 604 W 1750 N
- 2101 N Main St Unit 409
- 2101 N Main St Unit 302
- 648 W 2200 N
- 2323 N 475 W
- 36 W 1600 N
- 2144 N 750 W
- 1883 N 750 W
- 623 W 1635 N
- 1534 N 300 W
- 2492 N 300 W
- 1647 N Main St

