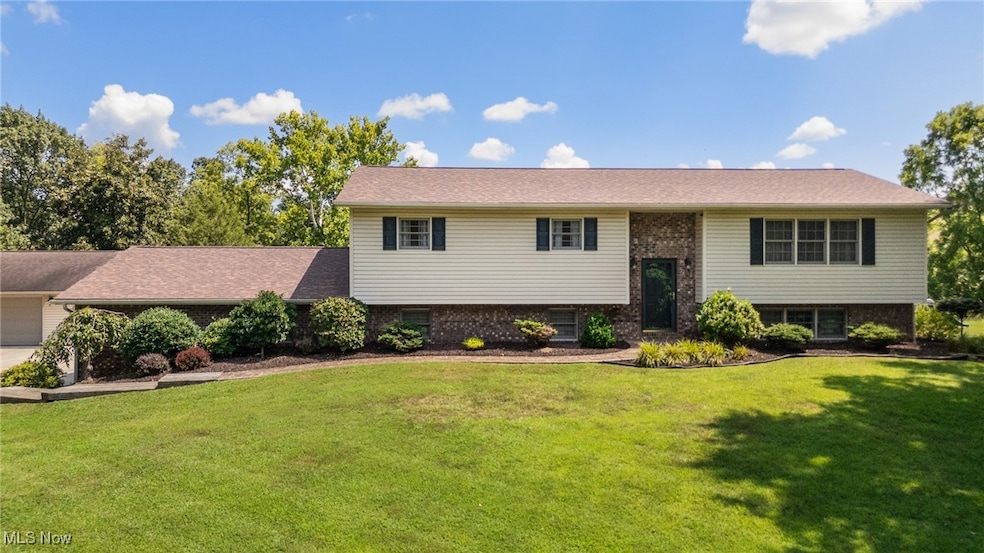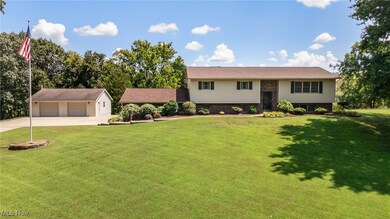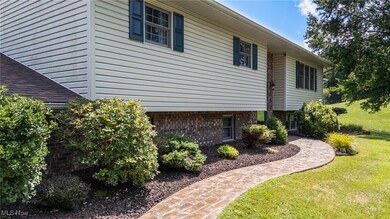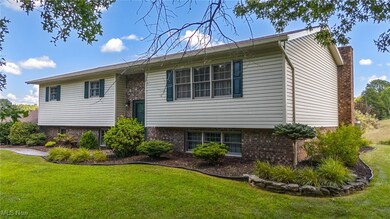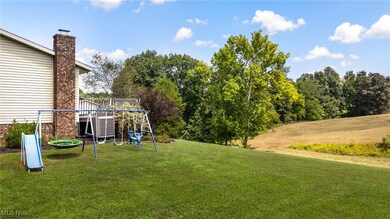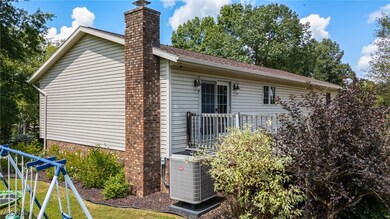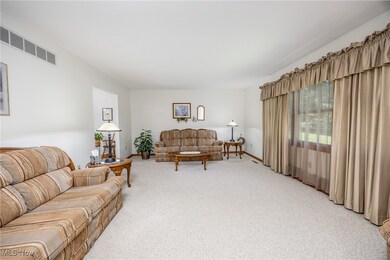1998 Reese Rd Fleming, OH 45729
Estimated payment $2,336/month
Highlights
- Deck
- 4 Car Garage
- Recessed Lighting
- No HOA
- Eat-In Kitchen
- Laundry Room
About This Home
This beautifully maintained split foyer home offers over 2,300 sq. ft. of living space and a layout perfect for both comfort and entertaining. The main level features a large living room, kitchen and dining room, and three generous bedrooms, including a master ensuite, plus a second full bath. Enjoy bright and airy living spaces and the spacious kitchen with hardwood floors, ample cabinetry, and all appliances included. The adjoining dining room opens to a back deck with gorgeous views of fields and woods. The lower level boasts a huge family room/recreation area with wood-burning stove and new carpeting, laundry room, and an additional flex space ideal for an office or hobby room. An attached 2-car garage adds convenience, while the detached 32x30 two-level garage is a dream for hobbyists or professionals—structurally reinforced for heavy machinery, hoists, and more. There is also a large building with electric behind the detached garage perfect for storage. Set up from the road with a pretty gravel driveway, this property offers privacy, beauty, and exceptional upkeep. Recent updates include a new roof, new heat pump and furnace and new water heater. This is a truly move-in-ready home with incredible views and versatile space. Located in Warren Local School District! Set up your showing today!
Listing Agent
Century 21 Full Service, LLC. Brokerage Email: 740-374-8900, c21mariettaoh@gmail.com License #2015001341 Listed on: 08/12/2025

Home Details
Home Type
- Single Family
Est. Annual Taxes
- $2,918
Year Built
- Built in 1987
Parking
- 4 Car Garage
- Driveway
Home Design
- Split Level Home
- Brick Exterior Construction
- Vinyl Siding
Interior Spaces
- 2-Story Property
- Ceiling Fan
- Recessed Lighting
- Wood Burning Fireplace
- Family Room with Fireplace
- Finished Basement
- Fireplace in Basement
- Fire and Smoke Detector
- Laundry Room
Kitchen
- Eat-In Kitchen
- Range
- Microwave
- Dishwasher
Bedrooms and Bathrooms
- 3 Main Level Bedrooms
- 2 Full Bathrooms
Utilities
- Central Air
- Heating System Uses Wood
- Heat Pump System
- Septic Tank
Additional Features
- Deck
- 1.26 Acre Lot
Community Details
- No Home Owners Association
- Ohio Co Purchase Subdivision
Listing and Financial Details
- Assessor Parcel Number 0500-09876-001
Map
Home Values in the Area
Average Home Value in this Area
Tax History
| Year | Tax Paid | Tax Assessment Tax Assessment Total Assessment is a certain percentage of the fair market value that is determined by local assessors to be the total taxable value of land and additions on the property. | Land | Improvement |
|---|---|---|---|---|
| 2024 | $2,614 | $67,260 | $7,910 | $59,350 |
| 2023 | $2,669 | $67,260 | $7,910 | $59,350 |
| 2022 | $2,586 | $67,260 | $7,910 | $59,350 |
| 2021 | $2,606 | $64,730 | $6,570 | $58,160 |
| 2020 | $2,598 | $64,730 | $6,570 | $58,160 |
| 2019 | $2,568 | $64,730 | $6,570 | $58,160 |
| 2018 | $2,489 | $60,880 | $5,250 | $55,630 |
| 2017 | $2,457 | $60,880 | $5,250 | $55,630 |
| 2016 | $2,149 | $60,880 | $5,250 | $55,630 |
| 2015 | $1,910 | $52,640 | $5,050 | $47,590 |
| 2014 | $2,709 | $52,640 | $5,050 | $47,590 |
| 2013 | $1,909 | $52,640 | $5,050 | $47,590 |
Property History
| Date | Event | Price | List to Sale | Price per Sq Ft |
|---|---|---|---|---|
| 10/16/2025 10/16/25 | Price Changed | $399,000 | -5.9% | $171 / Sq Ft |
| 08/21/2025 08/21/25 | Price Changed | $424,000 | -2.3% | $182 / Sq Ft |
| 08/12/2025 08/12/25 | For Sale | $434,000 | -- | $186 / Sq Ft |
Source: MLS Now
MLS Number: 5147983
APN: 0500-09876-001
- 0 Fisher Ridge Rd
- 10507 Ohio 339
- 0 Fisher Ridge Rd Tract 1
- 0 Fisher Ridge Rd Tract 2
- 11584 State Route 339
- 0 Fisher Ridge Rd Tract 5
- 0 Fisher Ridge Rd Tract 6
- 0 Fisher Ridge Rd Tract 7
- 10270 Ohio 550
- 2425 Rocky Point Rd
- 0 Layman Rd Unit 5162075
- 0 Layman Rd Unit 5162072
- 6570 State Route 339
- 641 Warren Chapel Rd
- 545 Lewis Pointe Dr
- 1015 Brackenridge Rd
- 735 Timberline Dr
- 65 High Point Dr
- 0 Kern Rd Unit 5174181
- 0 Kern Rd Unit 5174191
- 906 19th St
- 1012 18th St
- 404 Scammel St Unit 2
- 46 Campbell Dr Unit 7
- 824 Lakeview Dr
- 214 Main St
- 1 Hickory Ln
- 3420 Point Lookout Rd
- 204 E 9th St Unit A
- 315 Colegate Dr
- 84 Nutter Ct Unit 1
- 3850 Central Ave
- 3623 Packard St
- 500 13th St
- 617 Market St Unit 617 1/2 3A
- 1323 Oak St
- 147 Chateau Hills
- 1301 13th St
- 100 W Circle
- 3405 25th St
