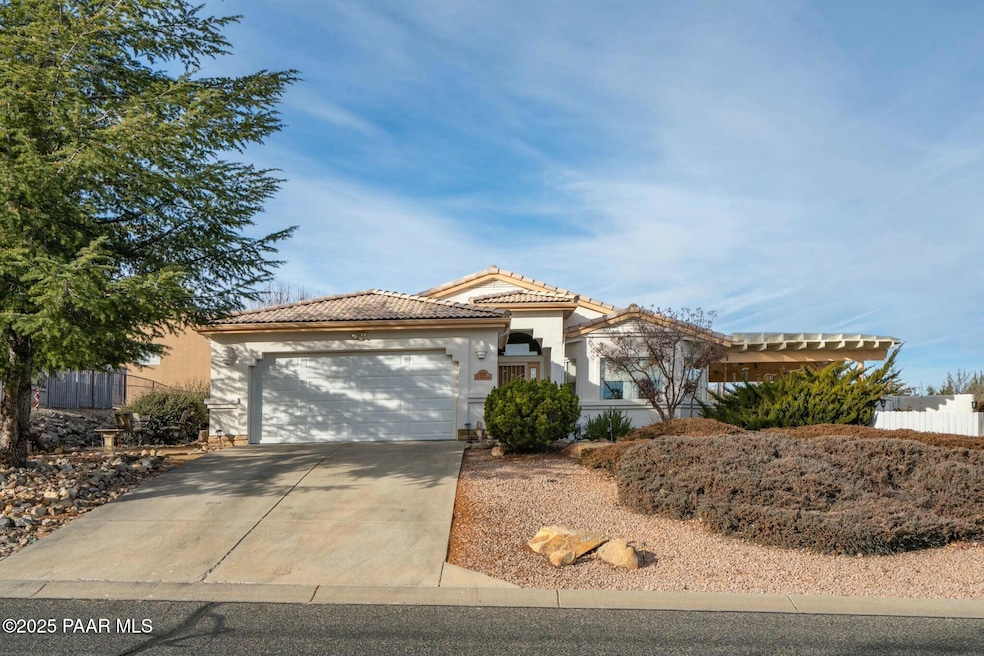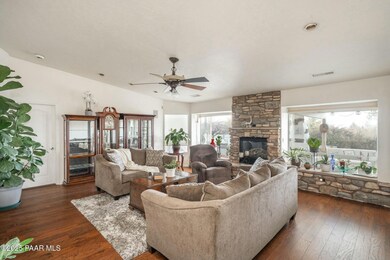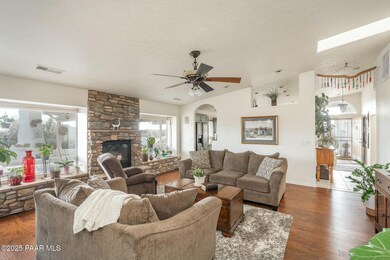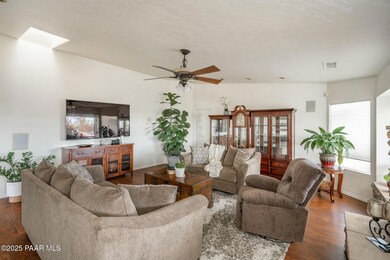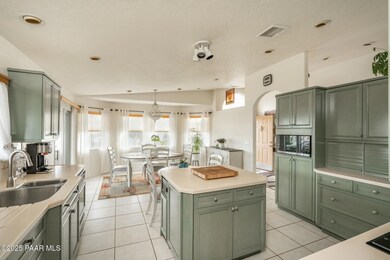
1998 St James Place Prescott, AZ 86301
Highlights
- Spa
- Mountain View
- Outdoor Fireplace
- Taylor Hicks School Rated A-
- Contemporary Architecture
- Secondary Bathroom Jetted Tub
About This Home
As of February 2025Wonderful pride of ownership in this property! Beautiful 3 bedroom, 2 bath home with custom kitchen. The kitchen features lots of counter space & eat-in area. There is a large great room with a stone fireplace. The home features wood flooring along with tile & carpet & 3 fireplaces. The master suite is exponentially large & features a gas fireplace. There is a lot of storage in the home & the lighting is inviting throughout. The 2 car garage houses the HVAC unit with permanent filter & humidifier system on it. The outdoor living space is exceptionally large featuring 3 separate seating areas & & yet another fireplace. This corner lot location has been beautifully cared for & it's definitely one you'll want on your list. The home is approx. 2175 & was built in 1998.
Last Agent to Sell the Property
The Shelly Watne Group License #BR047136000 Listed on: 01/03/2025
Last Buyer's Agent
Better Homes And Gardens Real Estate Bloomtree Realty License #SA685366000

Home Details
Home Type
- Single Family
Est. Annual Taxes
- $1,582
Year Built
- Built in 1998
Lot Details
- 0.25 Acre Lot
- Back Yard Fenced
- Corner Lot
- Level Lot
- Landscaped with Trees
- Property is zoned SF-9(PAD)
HOA Fees
- $10 Monthly HOA Fees
Parking
- 2 Car Garage
- Garage Door Opener
- Driveway
Property Views
- Mountain
- Mingus Mountain
Home Design
- Contemporary Architecture
- Slab Foundation
- Wood Frame Construction
- Tile Roof
- Stucco Exterior
Interior Spaces
- 2,175 Sq Ft Home
- 1-Story Property
- Wired For Sound
- Ceiling height of 9 feet or more
- Ceiling Fan
- Gas Fireplace
- Double Pane Windows
- Shades
- Drapes & Rods
- Window Screens
- Formal Dining Room
- Open Floorplan
- Sink in Utility Room
Kitchen
- Eat-In Kitchen
- Oven
- Cooktop
- Microwave
- Dishwasher
- Kitchen Island
- Solid Surface Countertops
- Disposal
Flooring
- Carpet
- Laminate
- Tile
Bedrooms and Bathrooms
- 3 Bedrooms
- Walk-In Closet
- 2 Full Bathrooms
- Secondary Bathroom Jetted Tub
Laundry
- Laundry Room
- Dryer
- Washer
Home Security
- Home Security System
- Fire and Smoke Detector
Outdoor Features
- Spa
- Covered Patio or Porch
- Outdoor Fireplace
- Rain Gutters
Utilities
- Forced Air Heating and Cooling System
- Humidifier
- Heating System Uses Natural Gas
- Underground Utilities
- Electricity To Lot Line
- Natural Gas Water Heater
- Phone Available
Community Details
- Association Phone (928) 776-4479
- Cliff Rose Subdivision
Listing and Financial Details
- Assessor Parcel Number 305
Ownership History
Purchase Details
Home Financials for this Owner
Home Financials are based on the most recent Mortgage that was taken out on this home.Purchase Details
Home Financials for this Owner
Home Financials are based on the most recent Mortgage that was taken out on this home.Purchase Details
Purchase Details
Home Financials for this Owner
Home Financials are based on the most recent Mortgage that was taken out on this home.Purchase Details
Home Financials for this Owner
Home Financials are based on the most recent Mortgage that was taken out on this home.Purchase Details
Purchase Details
Home Financials for this Owner
Home Financials are based on the most recent Mortgage that was taken out on this home.Purchase Details
Similar Homes in Prescott, AZ
Home Values in the Area
Average Home Value in this Area
Purchase History
| Date | Type | Sale Price | Title Company |
|---|---|---|---|
| Warranty Deed | $640,000 | First Equity Title | |
| Warranty Deed | $380,000 | Driggs Title Agency Inc | |
| Interfamily Deed Transfer | -- | -- | |
| Warranty Deed | $269,900 | United Title Agency Inc | |
| Corporate Deed | $259,000 | Capital Title Agency | |
| Warranty Deed | $255,000 | Capital Title Agency | |
| Warranty Deed | -- | Capital Title Agency | |
| Cash Sale Deed | $48,500 | Capital Title Agency |
Mortgage History
| Date | Status | Loan Amount | Loan Type |
|---|---|---|---|
| Open | $480,000 | Credit Line Revolving | |
| Previous Owner | $290,000 | New Conventional | |
| Previous Owner | $101,716 | New Conventional | |
| Previous Owner | $97,289 | Unknown | |
| Previous Owner | $242,900 | No Value Available | |
| Previous Owner | $241,000 | Seller Take Back | |
| Previous Owner | $114,400 | No Value Available |
Property History
| Date | Event | Price | Change | Sq Ft Price |
|---|---|---|---|---|
| 02/25/2025 02/25/25 | Sold | $640,000 | -1.5% | $294 / Sq Ft |
| 01/09/2025 01/09/25 | Pending | -- | -- | -- |
| 01/03/2025 01/03/25 | For Sale | $650,000 | +71.1% | $299 / Sq Ft |
| 04/15/2020 04/15/20 | Sold | $380,000 | 0.0% | $175 / Sq Ft |
| 03/16/2020 03/16/20 | Pending | -- | -- | -- |
| 03/06/2020 03/06/20 | For Sale | $380,000 | -- | $175 / Sq Ft |
Tax History Compared to Growth
Tax History
| Year | Tax Paid | Tax Assessment Tax Assessment Total Assessment is a certain percentage of the fair market value that is determined by local assessors to be the total taxable value of land and additions on the property. | Land | Improvement |
|---|---|---|---|---|
| 2026 | $1,582 | $45,357 | -- | -- |
| 2024 | $1,527 | $47,866 | -- | -- |
| 2023 | $1,548 | $38,705 | $5,694 | $33,011 |
| 2022 | $1,527 | $33,076 | $5,799 | $27,277 |
| 2021 | $1,639 | $32,508 | $5,184 | $27,324 |
| 2020 | $1,646 | $0 | $0 | $0 |
| 2019 | $1,634 | $0 | $0 | $0 |
| 2018 | $1,561 | $0 | $0 | $0 |
| 2017 | $1,505 | $0 | $0 | $0 |
| 2016 | $1,498 | $0 | $0 | $0 |
| 2015 | $1,453 | $0 | $0 | $0 |
| 2014 | $1,449 | $0 | $0 | $0 |
Agents Affiliated with this Home
-
Shelly Watne

Seller's Agent in 2025
Shelly Watne
The Shelly Watne Group
(928) 848-0511
297 Total Sales
-
Chris Lewis
C
Buyer's Agent in 2025
Chris Lewis
Better Homes And Gardens Real Estate Bloomtree Realty
(928) 925-9947
42 Total Sales
-
Phillip Bolstad
P
Seller's Agent in 2020
Phillip Bolstad
Southwest Property Sales Leasing
(928) 778-7036
43 Total Sales
-
J
Buyer's Agent in 2020
John Bolstad
NEXTAGE SOUTHWEST PREMIER REALTY
Map
Source: Prescott Area Association of REALTORS®
MLS Number: 1069603
APN: 105-09-305
- 1976 St James Place
- 1935 Ventnor Cir
- 1894 Oriental Ave Unit III
- 1456 Commonwealth St
- 1927 Oriental Ave
- 1498 Commonwealth St
- 1338 Mandi Ct
- 1976 Bloomingdale Dr
- 1353 Winfield Cir
- 1543 Mediterranean Ct
- 1975 S Blooming Hills Dr Unit 205
- 450 Isabelle Ln
- 1459 Varsity Dr
- 1591 Northridge Dr
- 1810 Reading Ln
- 1465 Varsity Dr
- 1800 Reading Ln Unit 1
- 1222 Crown Ridge Dr
- 10825 W Rd
- 1899 Kensington Ct
