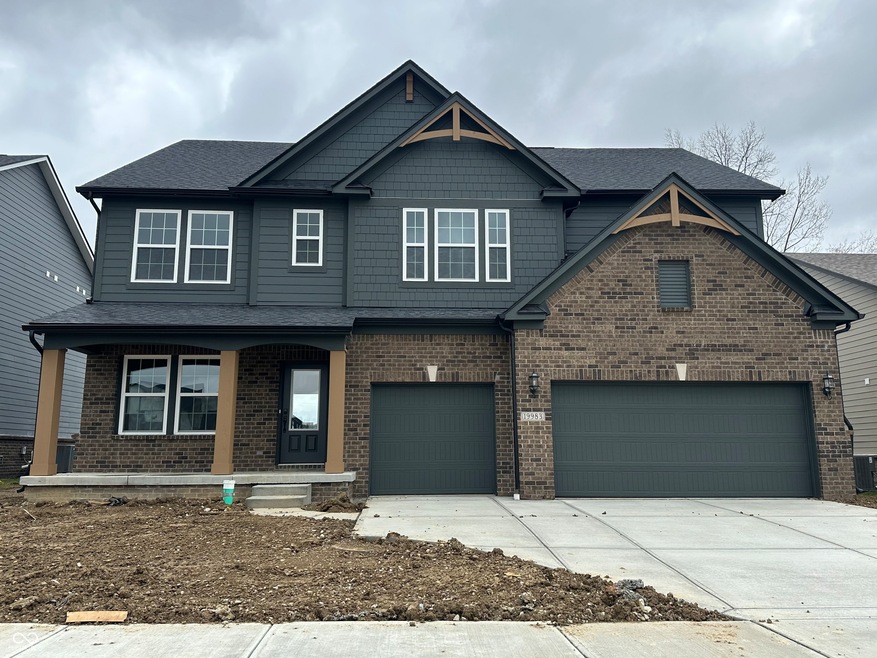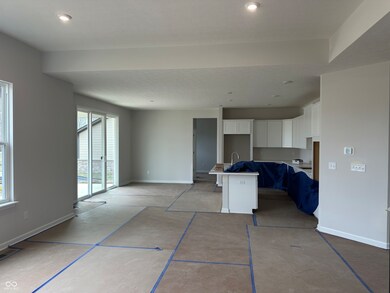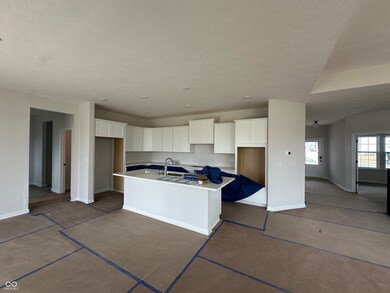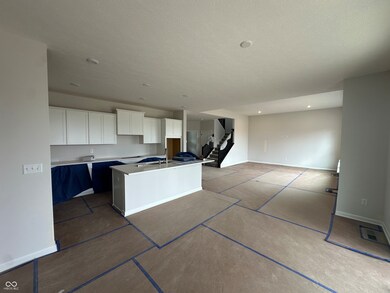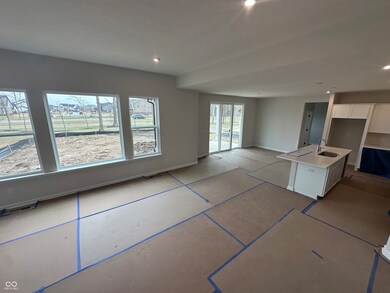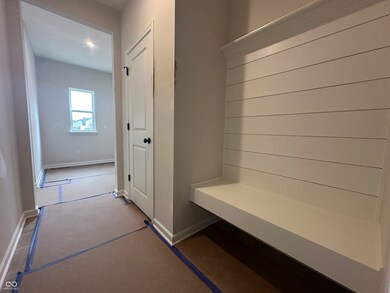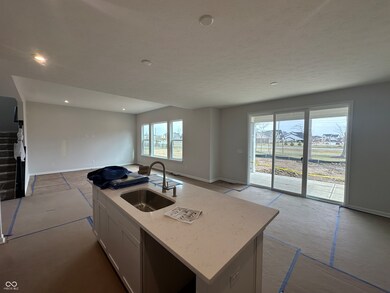
19983 Boulder Brook Ln Carmel, IN 46074
Highlights
- New Construction
- Traditional Architecture
- Double Oven
- Monon Trail Elementary School Rated A-
- Covered patio or porch
- 3 Car Attached Garage
About This Home
As of May 2025Come discover the rare combination of quality craftsmanship and smart design Drees Homes has built it's reputation upon. This thoughtfully designed Belleville plan will likely check all the boxes. The attractive dark exterior facade and inviting front porch will make a great first impression. Just off the front entry you will find the private study enclosed with glass French doors. The family room features 10' ceilings and is open to the well equipped gourmet kitchen offering tons of cabinets, large island and double ovens. An 8' tall triple sliding glass door off the dining area opens to an expansive covered outdoor living area. Off the garage entry you will find the built in boot bench, pocket office and oversized walk in pantry. Four generous sized bedrooms, large game room and laundry room round out the 2nd floor. The well appointed primary suite features 2 walk in closets, vaulted ceiling and luxury tiled shower. The finished rec room in the Lower Level is wonderful extra living space perfect for lounging. All of this plus a premiere Westfield location near Grand Park, Monon Trail and tons of restaurants and retail. Ready in April.
Last Agent to Sell the Property
Drees Home Brokerage Email: cschrader@dreeshomes.com License #RB14034873 Listed on: 02/28/2025
Home Details
Home Type
- Single Family
Year Built
- Built in 2025 | New Construction
Lot Details
- 9,100 Sq Ft Lot
- Landscaped with Trees
HOA Fees
- $50 Monthly HOA Fees
Parking
- 3 Car Attached Garage
Home Design
- Traditional Architecture
- Brick Exterior Construction
- Cement Siding
- Concrete Perimeter Foundation
Interior Spaces
- 2-Story Property
- Window Screens
- Combination Kitchen and Dining Room
- Attic Access Panel
- Laundry on upper level
Kitchen
- Double Oven
- Gas Cooktop
- Range Hood
- Microwave
- Dishwasher
- Kitchen Island
- Disposal
Flooring
- Carpet
- Vinyl Plank
Bedrooms and Bathrooms
- 4 Bedrooms
- Walk-In Closet
Rough-In Basement
- Basement Fills Entire Space Under The House
- 9 Foot Basement Ceiling Height
- Sump Pump with Backup
- Basement Storage
- Basement Window Egress
Home Security
- Smart Thermostat
- Fire and Smoke Detector
Outdoor Features
- Covered patio or porch
Schools
- Westfield Middle School
- Westfield Intermediate School
- Westfield High School
Utilities
- Heating system powered by renewable energy
- Forced Air Heating System
- Water Heater
Community Details
- Association fees include insurance, maintenance, parkplayground, walking trails
- Association Phone (317) 818-2900
- Carramore Subdivision
- Property managed by Platinum Properties Management
- The community has rules related to covenants, conditions, and restrictions
Listing and Financial Details
- Tax Block 1
- Assessor Parcel Number 290523010050000015
- Seller Concessions Not Offered
Ownership History
Purchase Details
Home Financials for this Owner
Home Financials are based on the most recent Mortgage that was taken out on this home.Similar Homes in the area
Home Values in the Area
Average Home Value in this Area
Purchase History
| Date | Type | Sale Price | Title Company |
|---|---|---|---|
| Warranty Deed | -- | First American Title |
Mortgage History
| Date | Status | Loan Amount | Loan Type |
|---|---|---|---|
| Open | $486,900 | New Conventional |
Property History
| Date | Event | Price | Change | Sq Ft Price |
|---|---|---|---|---|
| 05/27/2025 05/27/25 | Sold | $686,900 | 0.0% | $180 / Sq Ft |
| 03/31/2025 03/31/25 | Pending | -- | -- | -- |
| 02/28/2025 02/28/25 | For Sale | $686,900 | -- | $180 / Sq Ft |
Tax History Compared to Growth
Tax History
| Year | Tax Paid | Tax Assessment Tax Assessment Total Assessment is a certain percentage of the fair market value that is determined by local assessors to be the total taxable value of land and additions on the property. | Land | Improvement |
|---|---|---|---|---|
| 2024 | -- | $600 | $600 | -- |
Agents Affiliated with this Home
-
Chris Schrader

Seller's Agent in 2025
Chris Schrader
Drees Home
(317) 557-4305
56 in this area
317 Total Sales
-
Kelly Burns

Buyer's Agent in 2025
Kelly Burns
Berkshire Hathaway Home
(317) 441-2455
5 in this area
72 Total Sales
Map
Source: MIBOR Broker Listing Cooperative®
MLS Number: 22019142
APN: 29-05-23-010-050.000-015
- 141 Creststone Blvd
- 132 Oakhurst Way
- 19976 Stone Side Dr
- 19990 Stone Side Dr
- 180 Oakhurst Way
- 170 Brunson St
- 1475 Old Hickory Ln
- 20314 N Pacific Ave
- 175 Rock Island Rd
- 540 Galveston Ln
- 20342 Hudson Bay Ln
- 19959 Cowie Ln
- 219 E 199th St
- 78 Chatham Brook Dr
- 19652 Shadow Trace Path
- 587 Mccaffrey Cir
- 589 Waterford Ln
- 19512 Lewis Circle Parkglt
- 221 Underland Cir
- 624 Faudree Dr
