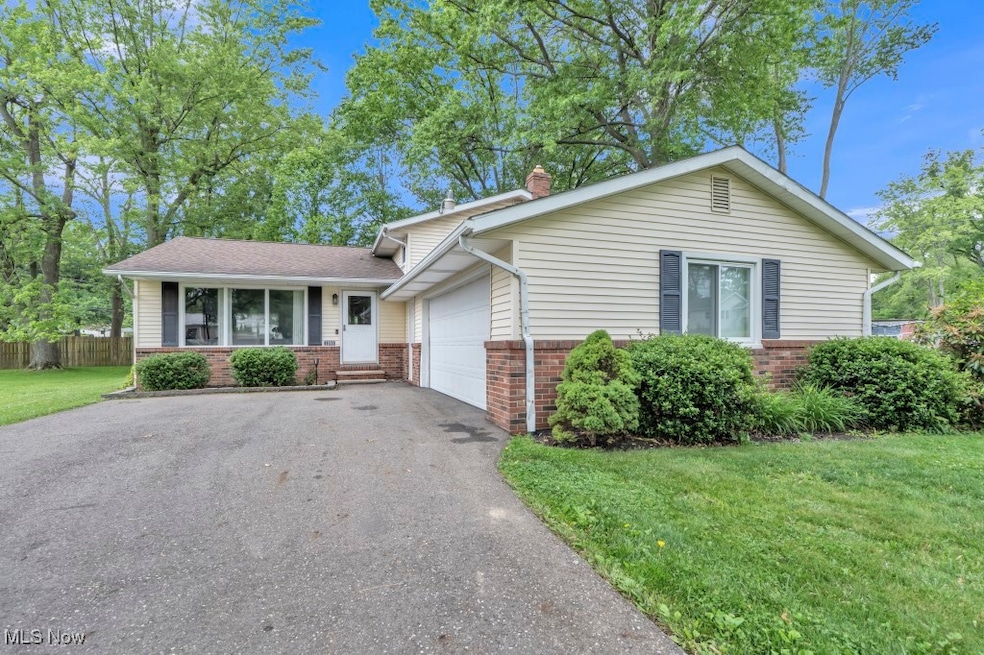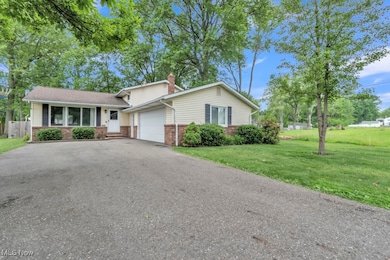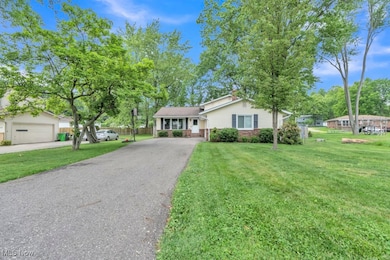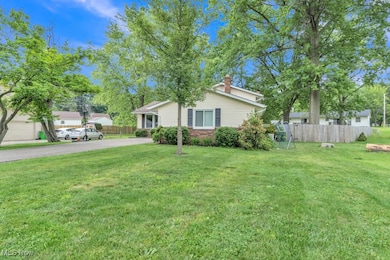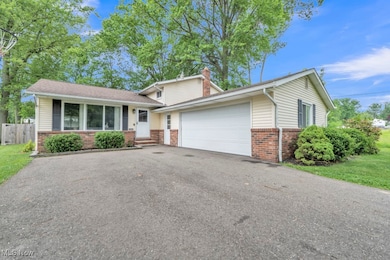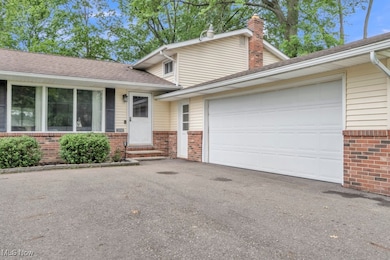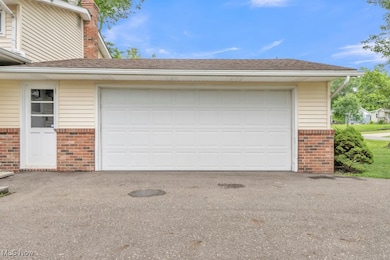Estimated payment $1,867/month
Highlights
- Wooded Lot
- No HOA
- Patio
- 1 Fireplace
- 2 Car Attached Garage
- Forced Air Heating and Cooling System
About This Home
Beautifully Updated 3-Bedroom Split-Level in Stow!
Don’t miss this fantastic opportunity to own a move-in ready 3-bedroom, 1.5-bath split-level on a quiet, desirable street in Stow. With over 2,000 finished square feet above ground, this home has been thoughtfully updated throughout and is ready for its next owner. Step into the welcoming foyer and into the spacious vaulted-ceiling living room featuring gorgeous hardwood floors and an abundance of natural light. The kitchen was fully renovated in 2025, complete with brand-new appliances, a pantry, and ample cabinet and counter space, with eat-in kitchen area—perfect for everyday living or entertaining. Upstairs you'll find a generous master bedroom, two additional bedrooms, and a full bath with double sinks and ceramic tile flooring. All bedrooms feature carpet, window treatments, and new interior doors throughout the home. The lower level offers a cozy family room with built-in shelving and a gas-start fireplace, along with a half bath and a 12x10 laundry room. Sliding glass doors lead from the dining area to the fully fenced backyard, which includes an 18x14 concrete patio and firepit—ideal for relaxing or entertaining.
Major recent updates include: Full kitchen renovation & all new appliances (2025) Hot water tank (2025) Furnace (2025) Driveway (2023) Privacy fence (2023) All new interior doors. Additional features: central A/C, 2-car sideload attached garage, and a prime location just minutes from Rt. 8 in the highly rated Stow-Munroe Falls School District.
This lovingly maintained home is a pleasure to show—schedule your tour today!
Listing Agent
Keller Williams Citywide Brokerage Email: Mgepperth@aol.com, 440-477-0166 License #427039 Listed on: 06/20/2025

Co-Listing Agent
Keller Williams Citywide Brokerage Email: Mgepperth@aol.com, 440-477-0166 License #2020001467
Home Details
Home Type
- Single Family
Est. Annual Taxes
- $3,562
Year Built
- Built in 1966
Lot Details
- 9,583 Sq Ft Lot
- Lot Dimensions are 35x151
- Property is Fully Fenced
- Wood Fence
- Irregular Lot
- Wooded Lot
- 5808087
Parking
- 2 Car Attached Garage
- Garage Door Opener
Home Design
- Split Level Home
- Fiberglass Roof
- Asphalt Roof
- Vinyl Siding
Interior Spaces
- 2,014 Sq Ft Home
- 1-Story Property
- 1 Fireplace
Bedrooms and Bathrooms
- 3 Bedrooms
- 1.5 Bathrooms
Outdoor Features
- Patio
Utilities
- Forced Air Heating and Cooling System
- Heating System Uses Gas
Community Details
- No Home Owners Association
- Farm Haven Subdivision
Listing and Financial Details
- Assessor Parcel Number 5608088
Map
Home Values in the Area
Average Home Value in this Area
Tax History
| Year | Tax Paid | Tax Assessment Tax Assessment Total Assessment is a certain percentage of the fair market value that is determined by local assessors to be the total taxable value of land and additions on the property. | Land | Improvement |
|---|---|---|---|---|
| 2025 | $3,449 | $60,851 | $8,694 | $52,157 |
| 2024 | $3,449 | $60,851 | $8,694 | $52,157 |
| 2023 | $3,449 | $60,851 | $8,694 | $52,157 |
| 2022 | $3,080 | $47,915 | $6,846 | $41,069 |
| 2021 | $2,760 | $47,915 | $6,846 | $41,069 |
| 2020 | $2,713 | $47,920 | $6,850 | $41,070 |
| 2019 | $3,245 | $42,390 | $4,800 | $37,590 |
| 2018 | $3,210 | $42,390 | $4,800 | $37,590 |
| 2017 | $3,097 | $42,390 | $4,800 | $37,590 |
| 2016 | $2,475 | $39,150 | $4,800 | $34,350 |
| 2015 | $3,097 | $39,150 | $4,800 | $34,350 |
| 2014 | $2,836 | $39,150 | $4,800 | $34,350 |
| 2013 | $2,797 | $37,600 | $4,800 | $32,800 |
Property History
| Date | Event | Price | List to Sale | Price per Sq Ft |
|---|---|---|---|---|
| 09/18/2025 09/18/25 | Sold | $295,000 | 0.0% | $146 / Sq Ft |
| 07/18/2025 07/18/25 | Pending | -- | -- | -- |
| 07/15/2025 07/15/25 | Price Changed | $295,000 | -1.6% | $146 / Sq Ft |
| 07/14/2025 07/14/25 | For Sale | $299,900 | 0.0% | $149 / Sq Ft |
| 07/03/2025 07/03/25 | Pending | -- | -- | -- |
| 06/25/2025 06/25/25 | Price Changed | $299,900 | -3.2% | $149 / Sq Ft |
| 06/20/2025 06/20/25 | For Sale | $309,900 | -- | $154 / Sq Ft |
Purchase History
| Date | Type | Sale Price | Title Company |
|---|---|---|---|
| Warranty Deed | $295,000 | Infinity Title | |
| Survivorship Deed | $145,500 | Chicago Title Insurance Co | |
| Deed | $128,200 | -- |
Mortgage History
| Date | Status | Loan Amount | Loan Type |
|---|---|---|---|
| Open | $289,656 | FHA | |
| Previous Owner | $130,748 | FHA | |
| Previous Owner | $95,000 | New Conventional |
Source: MLS Now
MLS Number: 5130100
APN: 56-08088
- 2043 Conwill Rd
- 3908 Stow Rd
- 2140 Uniondale Dr
- 3961 Klein Ave
- 4120 Klein Ave
- 3666 Darrow Rd
- 3619 Williamson Rd
- 3698 Valley Forge Dr
- 3679 Sanford Ave
- 3633 Edgewood Dr
- 3560 Orchard Dr Unit A22
- 2140 Woodlawn Cir Unit 2144
- 3916 Englewood Dr
- 3840 Englewood Dr
- 2410 Liberty Rd
- 4131 Burton Dr
- 3642 Northport Dr
- 1231 Graham Rd
- 3525 Lakeview Blvd
- 0 Vira Rd
