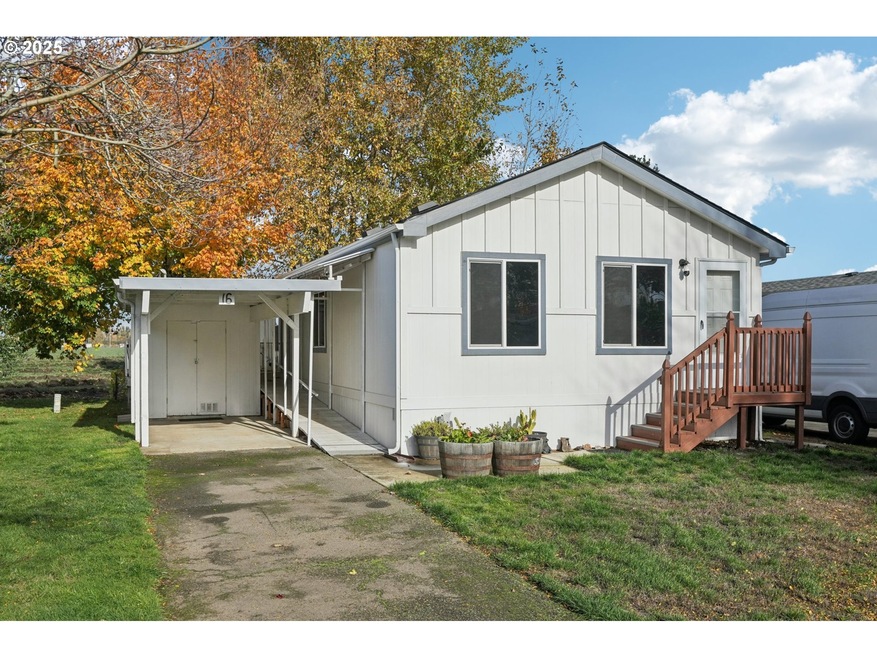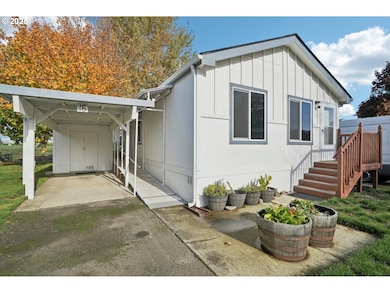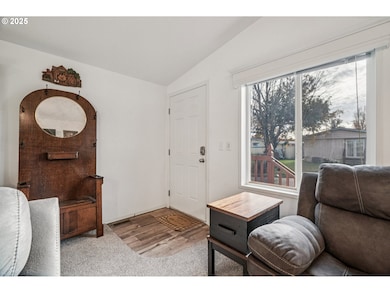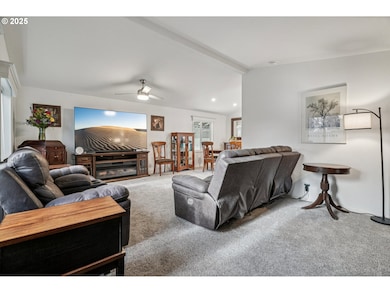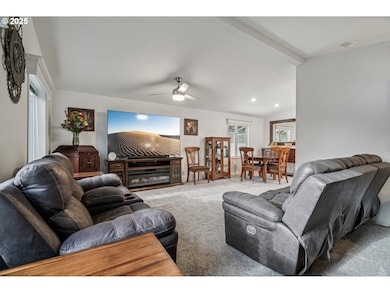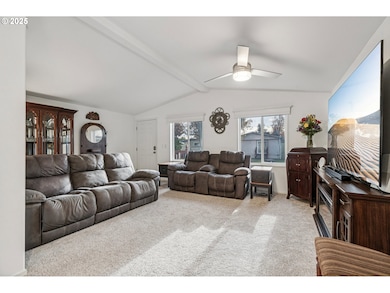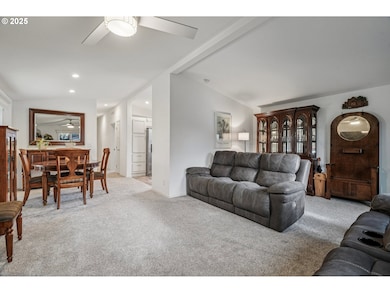1999 Jansen Way Unit 16 Woodburn, OR 97071
Estimated payment $1,125/month
Highlights
- Active Adult
- Territorial View
- Private Yard
- Deck
- Vaulted Ceiling
- Solid Surface Countertops
About This Home
Light & Bright 2 Bedroom, 2 Bathroom Manufactured Home in Woodburn Senior Estates — Built in 2023! This move-in-ready home offers 1,120 square feet of comfortable living space filled with natural light and vaulted ceilings. The spacious, open floor plan features a welcoming living area and a well-appointed kitchen with solid surface countertops, lots of cabinet space, and stainless steel appliances including built-in microwave, built-in dishwasher, free-standing range, and free-standing refrigerator. Interior highlights include luxury vinyl plank flooring in the kitchen, bathrooms, and laundry room, wall-to-wall carpet, and vaulted ceilings throughout. The primary suite features a private bath with dual sinks and a walk-in shower. Enjoy the outdoors from the expansive deck overlooking pristine farmland. The property also includes a tool shed, easy-care yard, and covered carport for convenience. Accessibility features include single-level living, side entrance with ramp, and a walk-in shower in the primary suite. This home is light, bright, and truly move-in ready with fridge, range, washer, and dryer included—a perfect blend of comfort and convenience in a wonderful location!
Property Details
Home Type
- Manufactured Home
Est. Annual Taxes
- $1,822
Year Built
- Built in 2023
Lot Details
- Level Lot
- Private Yard
- Land Lease expires 12/31/25
Parking
- 1 Car Garage
- Carport
- Driveway
Home Design
- Pillar, Post or Pier Foundation
- Block Foundation
- Composition Roof
- Plywood Siding Panel T1-11
Interior Spaces
- 1,120 Sq Ft Home
- 1-Story Property
- Vaulted Ceiling
- Ceiling Fan
- Double Pane Windows
- Vinyl Clad Windows
- Family Room
- Living Room
- Dining Room
- Wall to Wall Carpet
- Territorial Views
Kitchen
- Free-Standing Range
- Microwave
- Plumbed For Ice Maker
- Dishwasher
- Stainless Steel Appliances
- Solid Surface Countertops
- Disposal
Bedrooms and Bathrooms
- 2 Bedrooms
- 2 Full Bathrooms
- Walk-in Shower
Laundry
- Laundry Room
- Washer and Dryer
Accessible Home Design
- Accessibility Features
- Accessible Approach with Ramp
- Level Entry For Accessibility
Outdoor Features
- Deck
- Shed
- Porch
Schools
- Lincoln Elementary School
- French Prairie Middle School
- Woodburn High School
Mobile Home
- Manufactured Home
- Vinyl Skirt
Utilities
- No Cooling
- Forced Air Heating System
- Electric Water Heater
Community Details
- Active Adult
- No Home Owners Association
- Woodburn Senior Estates
Listing and Financial Details
- Assessor Parcel Number 607871
Map
Home Values in the Area
Average Home Value in this Area
Property History
| Date | Event | Price | List to Sale | Price per Sq Ft |
|---|---|---|---|---|
| 11/10/2025 11/10/25 | For Sale | $185,000 | -- | $165 / Sq Ft |
Source: Regional Multiple Listing Service (RMLS)
MLS Number: 634472325
- 1999 Jansen Way Unit 6 Wy
- 1999 Jansen Way Unit 29
- 1999 Jansen Way Unit 6
- 1255 Parkside Ave
- 1251 Parkside Ave
- 1285 Parkside Ave
- 1233 Parkside Ave
- 1225 Parkside Ave
- 1205 Parkside Ave
- 1185 Parkside Ave
- 1136 Parkside Ave
- 1215 Parkside Ave
- 1122 Parkside Ave
- 1171 Parkside Ave
- Cayuse Plan at Dove Landing
- McKenzie Plan at Dove Landing
- Santiam Plan at Dove Landing
- Hawthorn Plan at Dove Landing
- Aspen Plan at Dove Landing
- Larch Plan at Dove Landing
- 1243 Constitution Ave
- 2100 Arney Ln
- 2385 Sprague Ln
- 902 Mccallum Ln
- 1310 N Pacific Hwy
- 800 Kirksey St
- 2045 Molalla Rd
- 1430 E Cleveland St
- 2145 Molalla Rd
- 2145 Molalla Rd Unit G304.1411541
- 2145 Molalla Rd Unit Q204.1411533
- 2145 Molalla Rd Unit R304.1411534
- 2145 Molalla Rd Unit N203.1411532
- 2145 Molalla Rd Unit H301.1411539
- 2145 Molalla Rd Unit B202.1411537
- 2145 Molalla Rd Unit N204.1411535
- 2145 Molalla Rd Unit N303.1411536
- 2145 Molalla Rd Unit H203.1411540
- 2145 Molalla Rd Unit F301.1411538
- 468 Tulip Ave
