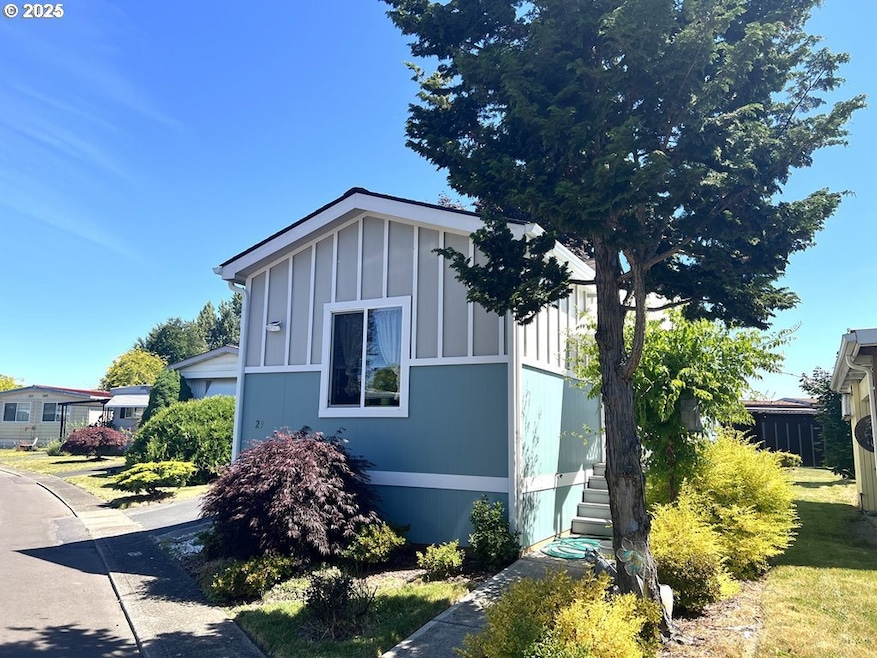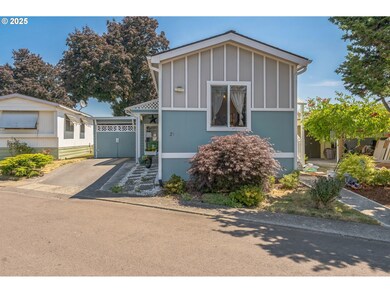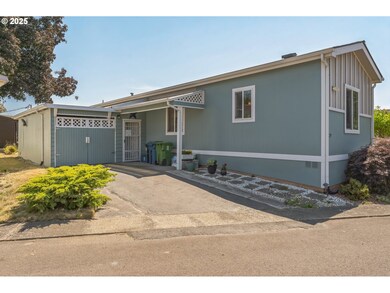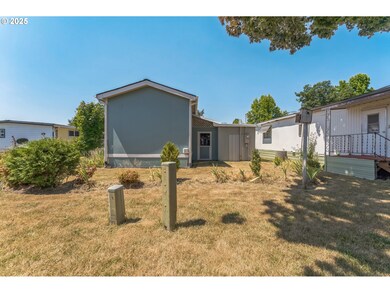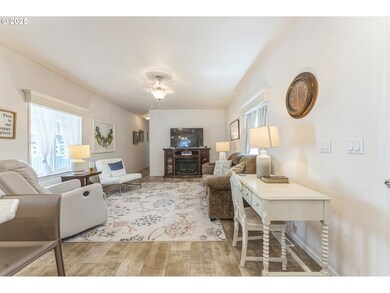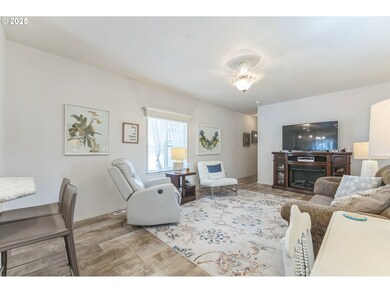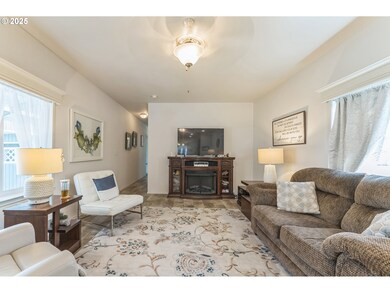1999 Jansen Way Unit 29 Woodburn, OR 97071
Estimated payment $663/month
Total Views
5,897
2
Beds
1
Bath
916
Sq Ft
$117
Price per Sq Ft
Highlights
- Active Adult
- Private Yard
- Party Room
- City View
- No HOA
- Porch
About This Home
Newer 2018 Skyline Home, 2-Bedroom, 1- Full Bath, with a HEAT PUMP. Fresh interior paint throughout. Lovely 55+ community in Woodburn Senior Estates. Many windows to bring in the natural light, open floor plan & high ceilings. Abundance of upgrades including Hardwood cabinets, Ceiling fan, soft rounded wall corners and so much more! This home offers a private backyard, completely landscaped, tool shed, & an enclosed carport/Garage conversion! Park your car, store your extras or BBQ under cover. Space rent is lower than average in the area at $875 per month.
Property Details
Home Type
- Manufactured Home
Est. Annual Taxes
- $1,200
Year Built
- Built in 2018
Lot Details
- Level Lot
- Private Yard
- Land Lease expires 1/1/99
Home Design
- Block Foundation
- Composition Roof
- Board and Batten Siding
Interior Spaces
- 916 Sq Ft Home
- 1-Story Property
- Double Pane Windows
- Vinyl Clad Windows
- Family Room
- Living Room
- Dining Room
- City Views
- Crawl Space
- Laundry Room
Kitchen
- Built-In Range
- Microwave
- Dishwasher
Flooring
- Wall to Wall Carpet
- Vinyl
Bedrooms and Bathrooms
- 2 Bedrooms
- 1 Full Bathroom
Parking
- Carport
- Driveway
Outdoor Features
- Shed
- Porch
Schools
- Lincoln Elementary School
- French Prairie Middle School
- Woodburn High School
Mobile Home
- Manufactured Home
Utilities
- Cooling Available
- Heat Pump System
- Electric Water Heater
- Municipal Trash
- High Speed Internet
Listing and Financial Details
- Assessor Parcel Number 354999
Community Details
Overview
- Active Adult
- No Home Owners Association
- On-Site Maintenance
Amenities
- Party Room
- Laundry Facilities
Security
- Resident Manager or Management On Site
Map
Create a Home Valuation Report for This Property
The Home Valuation Report is an in-depth analysis detailing your home's value as well as a comparison with similar homes in the area
Home Values in the Area
Average Home Value in this Area
Property History
| Date | Event | Price | List to Sale | Price per Sq Ft |
|---|---|---|---|---|
| 10/27/2025 10/27/25 | Price Changed | $107,000 | -4.5% | $117 / Sq Ft |
| 10/14/2025 10/14/25 | Price Changed | $112,000 | -6.7% | $122 / Sq Ft |
| 07/10/2025 07/10/25 | For Sale | $120,000 | -- | $131 / Sq Ft |
Source: Regional Multiple Listing Service (RMLS)
Source: Regional Multiple Listing Service (RMLS)
MLS Number: 795600545
Nearby Homes
- 1999 Jansen Way Unit 16
- 1999 Jansen Way Unit 6 Wy
- 1999 Jansen Way Unit 6
- 1255 Parkside Ave
- 1285 Parkside Ave
- 1233 Parkside Ave
- 1225 Parkside Ave
- 1251 Parkside Ave
- 1205 Parkside Ave
- 1185 Parkside Ave
- 1136 Parkside Ave
- 1215 Parkside Ave
- 1122 Parkside Ave
- 1171 Parkside Ave
- 1385 Owl Ave
- 1393 Owl Ave
- 1397 Owl Ave
- 2100 Arney Ln
- 2385 Sprague Ln
- 902 Mccallum Ln
- 1310 N Pacific Hwy
- 800 Kirksey St
- 2045 Molalla Rd
- 1430 E Cleveland St
- 2145 Molalla Rd
- 2145 Molalla Rd Unit G304.1411541
- 2145 Molalla Rd Unit Q204.1411533
- 2145 Molalla Rd Unit R304.1411534
- 2145 Molalla Rd Unit N203.1411532
- 2145 Molalla Rd Unit H301.1411539
- 2145 Molalla Rd Unit B202.1411537
- 2145 Molalla Rd Unit N204.1411535
- 2145 Molalla Rd Unit N303.1411536
- 2145 Molalla Rd Unit H203.1411540
- 2145 Molalla Rd Unit F301.1411538
- 440 Tulip Ave
- 468 Tulip Ave
