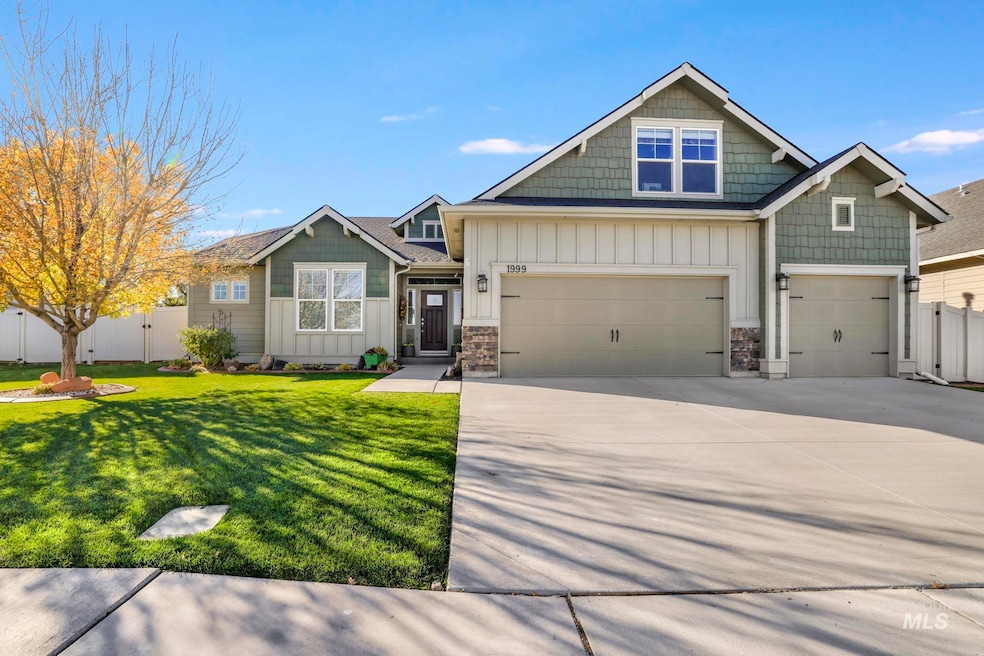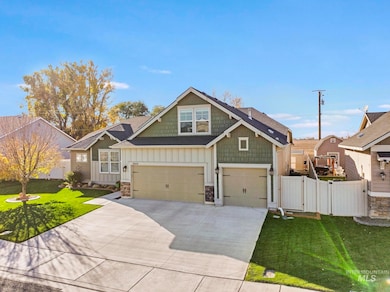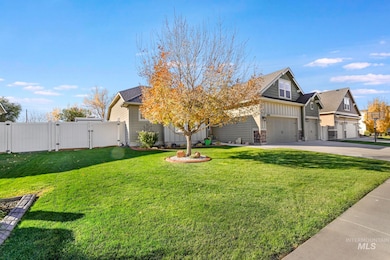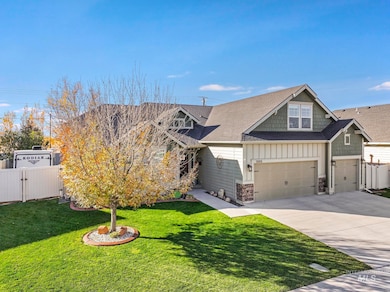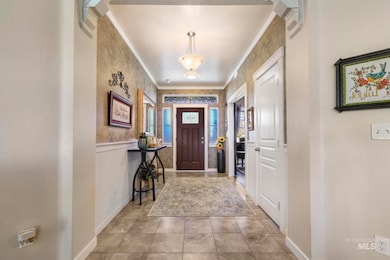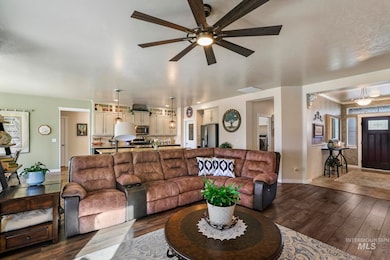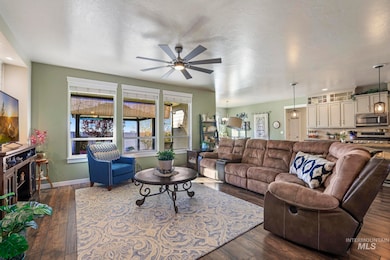1999 Moose St Twin Falls, ID 83301
Estimated payment $3,286/month
Highlights
- Granite Countertops
- Walk-In Pantry
- Crown Molding
- Farmhouse Sink
- 3 Car Attached Garage
- Walk-In Closet
About This Home
Welcome to your beautifully upgraded 2018 home, a spacious 2,546 sq ft gem nestled in an unbeatable location! You'll love the convenience of being just minutes from Costco, the hospital, and all your favorite shopping and restaurants. This home is filled with the kind of high-end details you've been searching for. Step into the heart of the home, the stunning kitchen, which boasts a gorgeous farm sink, gourmet gas stove, and tons of storage in the soft-close cabinetry and the large walk-in pantry! Throughout the main areas, you’ll find elegant touches like crown molding and stylish new flooring. The large primary suite is your private sanctuary, featuring comfortable, newer Berber carpet and a walk-in closet with windows to keep it bright and airy. After a long day, soak away your stress in the luxurious big soaker tub in the primary bath. Plus, the versatile bonus room is a fantastic spot for whatever you need—a home gym, a second office, or a fun play area! The mature backyard is ready for you to enjoy. The space features beautiful landscaping with fruit trees and offers a breathtaking western view perfect for watching those incredible Idaho sunsets. For your practical needs, there is a substantial three-car garage, a convenient storage shed, a small greenhouse, and easy RV with a double gate! Fantastic opportunity to own a meticulously cared-for home in a prime Twin Falls spot.
Listing Agent
Keller Williams Sun Valley Southern Idaho Brokerage Phone: 208-734-1991 Listed on: 10/31/2025

Home Details
Home Type
- Single Family
Est. Annual Taxes
- $2,912
Year Built
- Built in 2018
Lot Details
- 9,060 Sq Ft Lot
- Lot Dimensions are 111'x80'
- Property is Fully Fenced
- Vinyl Fence
- Sprinkler System
HOA Fees
- $13 Monthly HOA Fees
Parking
- 3 Car Attached Garage
Home Design
- Frame Construction
- Composition Roof
- HardiePlank Type
- Stone
Interior Spaces
- 2,546 Sq Ft Home
- Crown Molding
- Gas Fireplace
- Crawl Space
- Washer
Kitchen
- Walk-In Pantry
- Gas Oven
- Gas Range
- Microwave
- Dishwasher
- Kitchen Island
- Granite Countertops
- Farmhouse Sink
- Disposal
Flooring
- Carpet
- Vinyl
Bedrooms and Bathrooms
- 4 Main Level Bedrooms
- Walk-In Closet
- 2 Bathrooms
- Walk-in Shower
Outdoor Features
- Outdoor Storage
Schools
- Rock Creek Elementary School
- Robert Stuart Middle School
- Canyon Ridge High School
Utilities
- Forced Air Heating and Cooling System
- Heating System Uses Natural Gas
- Gas Water Heater
- Water Softener is Owned
Listing and Financial Details
- Assessor Parcel Number RPT22640010080
Map
Home Values in the Area
Average Home Value in this Area
Tax History
| Year | Tax Paid | Tax Assessment Tax Assessment Total Assessment is a certain percentage of the fair market value that is determined by local assessors to be the total taxable value of land and additions on the property. | Land | Improvement |
|---|---|---|---|---|
| 2025 | $2,561 | $405,757 | $79,792 | $325,965 |
| 2024 | $2,561 | $396,156 | $66,493 | $329,663 |
| 2023 | $2,425 | $418,388 | $66,493 | $351,895 |
| 2022 | $3,682 | $446,570 | $64,849 | $381,721 |
| 2021 | $3,148 | $334,077 | $64,849 | $269,228 |
| 2020 | $2,977 | $295,165 | $64,849 | $230,316 |
| 2019 | $3,415 | $291,132 | $64,849 | $226,283 |
| 2018 | $750 | $39,730 | $39,730 | $0 |
| 2017 | $745 | $39,730 | $39,730 | $0 |
| 2016 | $796 | $39,730 | $0 | $0 |
| 2015 | -- | $3,973 | $0 | $0 |
Property History
| Date | Event | Price | List to Sale | Price per Sq Ft | Prior Sale |
|---|---|---|---|---|---|
| 11/11/2025 11/11/25 | Price Changed | $575,000 | -0.9% | $226 / Sq Ft | |
| 10/31/2025 10/31/25 | For Sale | $580,000 | +100.0% | $228 / Sq Ft | |
| 02/22/2018 02/22/18 | Sold | -- | -- | -- | View Prior Sale |
| 01/12/2018 01/12/18 | Pending | -- | -- | -- | |
| 12/04/2017 12/04/17 | Price Changed | $289,990 | -0.7% | $114 / Sq Ft | |
| 11/16/2017 11/16/17 | Price Changed | $291,990 | -2.7% | $115 / Sq Ft | |
| 11/07/2017 11/07/17 | Price Changed | $299,990 | +1.4% | $118 / Sq Ft | |
| 09/08/2017 09/08/17 | Price Changed | $295,990 | -2.9% | $117 / Sq Ft | |
| 03/24/2017 03/24/17 | For Sale | $304,738 | -- | $120 / Sq Ft |
Purchase History
| Date | Type | Sale Price | Title Company |
|---|---|---|---|
| Interfamily Deed Transfer | -- | None Available | |
| Special Warranty Deed | -- | Titleone |
Mortgage History
| Date | Status | Loan Amount | Loan Type |
|---|---|---|---|
| Open | $50,000 | Future Advance Clause Open End Mortgage |
Source: Intermountain MLS
MLS Number: 98966359
APN: RPT22640010080A
- 769 Bighorn Dr
- 1960 Kodiak St
- 2113 Columbia Dr
- 2031 Red Rock Way
- 1953 Red Rock Way
- 1941 Red Rock Way
- 2233 Kooskia Loop
- 2079 Red Rock Way
- 1948 Red Rock Way
- 2078 Red Rock Way
- 635 Canyon Crest Dr W
- 2157 Cayuse St
- 2043 Prospector Way
- 2209 Kooskia Loop
- 2253 Caribel St
- 548 Falling Leaf Ln
- 542 Falling Leaf Ln
- 521 Falling Leaf Ln
- 1605 Grandview Dr N
- 513 Falling Leaf Ln
- 1135 Latitude Cir
- 1465 Field Stream Way
- 835 Shadowleaf Ave
- 835 Shadowleaf Ave Unit Mother In-Law
- 1046 Warrior St
- 2005 Rivercrest Dr
- 950 Sparks St N
- 122 W Falls Ave W
- 677 Paradise Plaza Unit 101
- 797 Meadows Dr
- 629 Quincy St
- 472 Jefferson St
- 477 Jackson St
- 230 Richardson Dr Unit 230 Richardson Dr
- 276 Adams St Unit B
- 702 Filer Ave Unit 498 Fillmore
- 1636 Targhee Dr
- 665 Heyburn Ave Unit 1101 and 2201
- 665 Heyburn Ave Unit 1105
- 651 2nd Ave N
