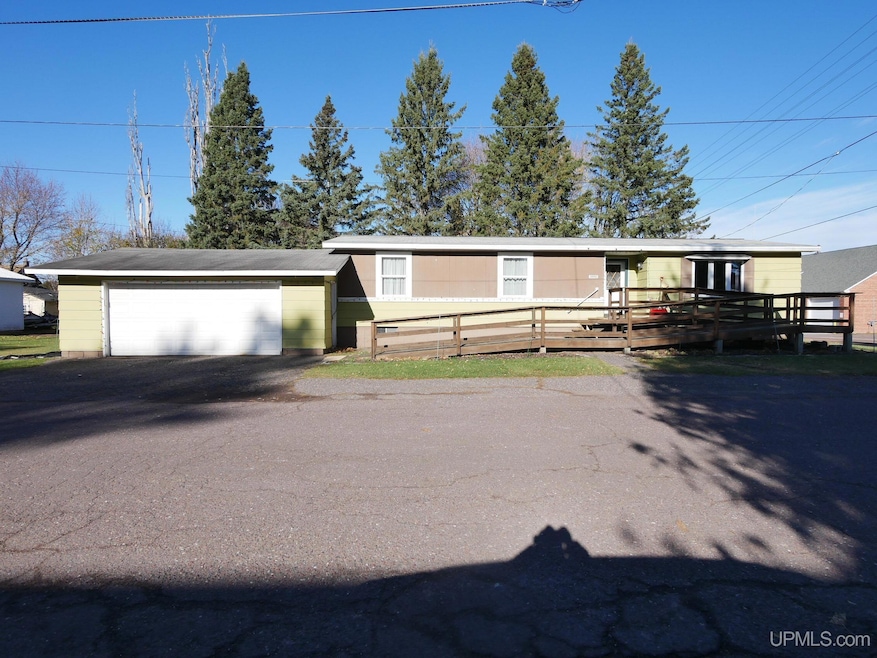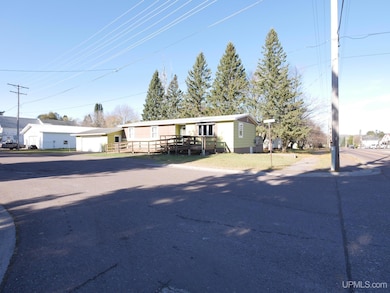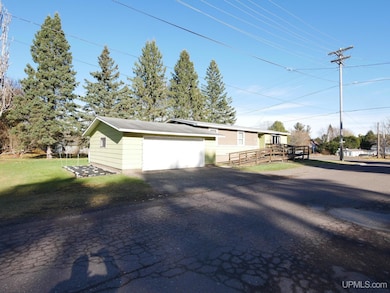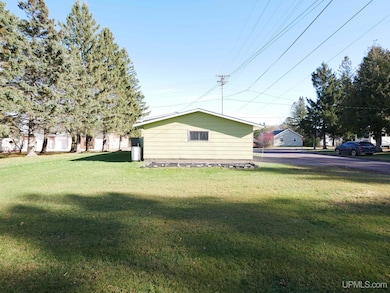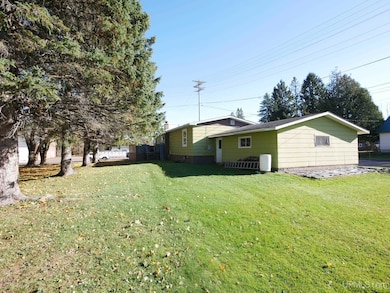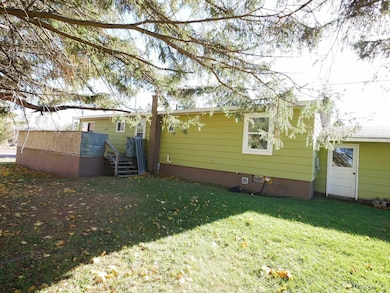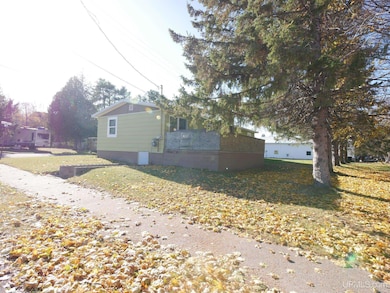
19990 Henry St Houghton, MI 49931
Estimated payment $1,111/month
Highlights
- Deck
- Ranch Style House
- Breakfast Area or Nook
- Houghton Elementary School Rated A
- Corner Lot
- 2 Car Attached Garage
About This Home
Introducing a charming ranch-style home located in the peaceful Portage Township, just on the edge of the City of Houghton. This property offers a comfortable and inviting living experience, with features that make it a desirable choice for those seeking a new home. Inside, you will find three spacious bedrooms and one bathroom, providing ample space for your family. The main floor includes the kitchen and breakfast nook area, the living room, 3 bedrooms, a full bathroom, and the washer / dryer. The property boasts a corner lot with a backside deck for relaxation. Additionally, the 2-car garage offers convenient parking and extra storage space for your belongings. In addition to the main floor, this home also features a full basement, providing even more storage space or room to remodel. This home is close to Michigan Tech but in Portage Township with less zoning and taxes. If you're looking for a comfortable and well-maintained ranch-style home, this property is worth considering. Close to all shopping areas Houghton has to offer. NOTICE: All information believed accurate but not warranted. Buyer recommended to inspect & verify all aspects of the property & bears all risks for any inaccuracies including but not limited to estimated acreage, lot location/size, square footage, utilities (availability & costs associated). Real estate taxes are subject to change (possibly significant) & municipality reassessment after sale. Buyer should NOT assume that buyer’s tax bills will be similar to the seller’s current tax bills. Taxes are not zero. Audio/video recording devices may be present on property and entering the property shall be considered consent to be recorded. OFFERS: 72 hours response time requested on offers. Seller, at seller's sole discretion, with or without notice, reserves the right to set and/or modify offer submission & response deadlines.
Home Details
Home Type
- Single Family
Est. Annual Taxes
- $1,353
Year Built
- Built in 1971
Lot Details
- 7,405 Sq Ft Lot
- Lot Dimensions are 120 x 62
- Corner Lot
Home Design
- Ranch Style House
- Wood Siding
- Masonite
Interior Spaces
- 1,214 Sq Ft Home
- Ceiling Fan
- Living Room
Kitchen
- Breakfast Area or Nook
- Oven or Range
Flooring
- Carpet
- Laminate
Bedrooms and Bathrooms
- 3 Bedrooms
- Bathroom on Main Level
- 1 Full Bathroom
Laundry
- Dryer
- Washer
Unfinished Basement
- Basement Fills Entire Space Under The House
- Interior and Exterior Basement Entry
- Sump Pump
- Block Basement Construction
Parking
- 2 Car Attached Garage
- Garage Door Opener
Utilities
- Baseboard Heating
- Hot Water Heating System
- Boiler Heating System
- Heating System Uses Natural Gas
- Tankless Water Heater
- Gas Water Heater
- Internet Available
Additional Features
- Wheelchair Access
- Deck
Community Details
- Village Of Hurontown Subdivision
Listing and Financial Details
- Assessor Parcel Number 010-471-001-70
Map
Home Values in the Area
Average Home Value in this Area
Tax History
| Year | Tax Paid | Tax Assessment Tax Assessment Total Assessment is a certain percentage of the fair market value that is determined by local assessors to be the total taxable value of land and additions on the property. | Land | Improvement |
|---|---|---|---|---|
| 2025 | $1,353 | $66,762 | $0 | $0 |
| 2024 | $777 | $67,815 | $0 | $0 |
| 2023 | $741 | $61,762 | $0 | $0 |
| 2022 | $1,232 | $54,209 | $0 | $0 |
| 2021 | $1,209 | $53,528 | $0 | $0 |
| 2020 | $1,111 | $46,574 | $0 | $0 |
| 2019 | $1,091 | $45,532 | $0 | $0 |
| 2018 | $1,062 | $45,257 | $0 | $0 |
| 2017 | $998 | $44,006 | $0 | $0 |
| 2016 | -- | $42,821 | $0 | $0 |
| 2015 | -- | $42,208 | $0 | $0 |
| 2014 | -- | $38,383 | $0 | $0 |
Property History
| Date | Event | Price | List to Sale | Price per Sq Ft |
|---|---|---|---|---|
| 11/18/2025 11/18/25 | For Sale | $189,000 | -- | $156 / Sq Ft |
About the Listing Agent

I'm an expert real estate agent with CENTURY 21 AFFILIATED in Houghton, MI and the nearby area, providing home-buyers and sellers with professional, responsive and attentive real estate services. Want an agent who'll really listen to what you want in a home? Need an agent who knows how to effectively market your home so it sells? Give me a call! I'm eager to help and would love to talk to you.
Brian's Other Listings
Source: Upper Peninsula Association of REALTORS®
MLS Number: 50194567
APN: 010-471-001-70
- 47663 Main St
- 108 Calverley Ave
- TBD 16 & 17 Calverley Ave
- TBD Razorback Dr Unit Part of Lot 22, Enti
- 410 Dodge St
- 310 W Douglass Ave
- 1005 11th Ave
- 810 W Douglass Ave
- 208 E Montezuma Ave
- 107 Dodge St
- 809 E Montezuma Ave
- 53209 N Superior Rd
- 1504 Sugar Maple Ln
- 1506 Sugar Maple Ln
- 1905 Poplar Dr
- TBD Michigan 26
- 1906 White Oak Ln
- 204 Montezuma St
- 624 Lake Ave
- TBD-undeveloped Oak Ridge Ln
