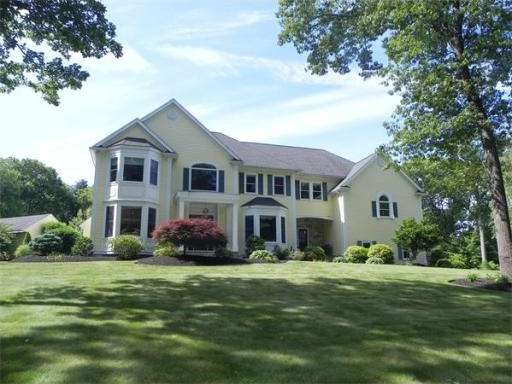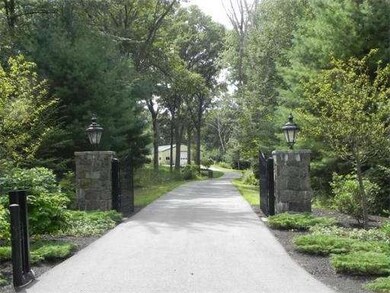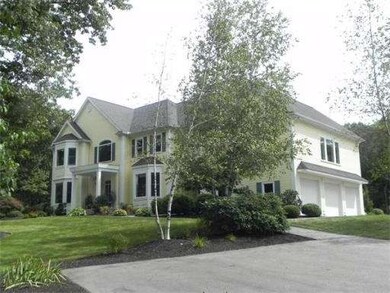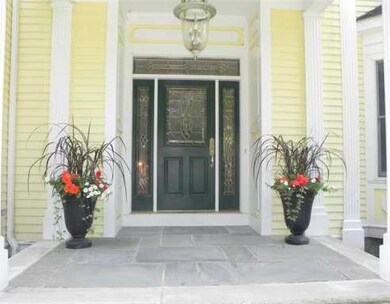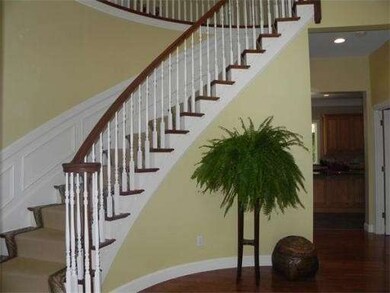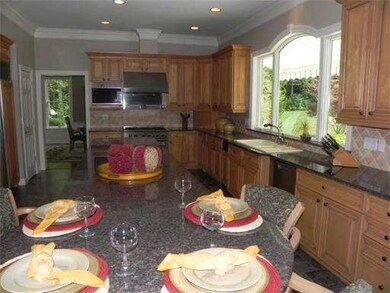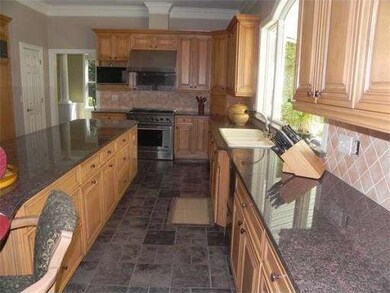
19A Bayns Hill Rd Boxford, MA 01921
About This Home
As of May 2022Built with the highest specifications, this distinctive residence is situated on 6+ private acres. Expansive, professionally, manicured grounds include a solar heated, gunite pool, 27 zone irrigation, fabulous outdoor grill w/15' granite bar, Pool House & Tennis Court.Heated 40x60 Garage for home business, horses or hobbyist. Delightful, sun-filled, Chef's kitchen, deep crown moldings, 10' ceilings, 3 car garage, southern exposure & private gated entrance. Smart layout offers timeless appeal.
Home Details
Home Type
Single Family
Est. Annual Taxes
$23,952
Year Built
2000
Lot Details
0
Listing Details
- Lot Description: Wooded, Paved Drive, Shared Drive
- Special Features: None
- Property Sub Type: Detached
- Year Built: 2000
Interior Features
- Has Basement: Yes
- Fireplaces: 2
- Primary Bathroom: Yes
- Number of Rooms: 11
- Amenities: Park, Walk/Jog Trails, Stables, Golf Course
- Electric: Circuit Breakers
- Energy: Insulated Windows, Insulated Doors
- Flooring: Wood, Tile, Wall to Wall Carpet
- Insulation: Full, Fiberglass
- Interior Amenities: Central Vacuum, Security System, Cable Available
- Basement: Full, Interior Access
- Bedroom 2: Second Floor, 11X14
- Bedroom 3: Second Floor, 13X15
- Bedroom 4: Second Floor, 9X12
- Bathroom #1: First Floor
- Bathroom #2: Second Floor
- Bathroom #3: Second Floor
- Kitchen: First Floor, 13X26
- Laundry Room: Second Floor
- Living Room: First Floor, 14X15
- Master Bedroom: Second Floor, 14X20
- Master Bedroom Description: Bathroom - Double Vanity/Sink, Ceiling - Cathedral, Ceiling Fan(s), Closet - Walk-in, Flooring - Wall to Wall Carpet
- Dining Room: First Floor, 14X16
- Family Room: First Floor, 15X33
Exterior Features
- Construction: Frame
- Exterior: Clapboard
- Exterior Features: Porch, Patio, Pool - Inground Heated, Cabana, Tennis Court, Gutters, Storage Shed, Barn/Stable, Professional Landscaping, Sprinkler System, Decorative Lighting
- Foundation: Poured Concrete
Garage/Parking
- Garage Parking: Attached, Detached, Under, Garage Door Opener, Heated, Storage, Insulated
- Garage Spaces: 6
- Parking: Off-Street, Paved Driveway
- Parking Spaces: 15
Utilities
- Heat Zones: 5
- Hot Water: Natural Gas, Tank
- Utility Connections: for Gas Range, for Gas Oven, for Electric Dryer, Washer Hookup
Condo/Co-op/Association
- HOA: No
Ownership History
Purchase Details
Purchase Details
Home Financials for this Owner
Home Financials are based on the most recent Mortgage that was taken out on this home.Similar Homes in Boxford, MA
Home Values in the Area
Average Home Value in this Area
Purchase History
| Date | Type | Sale Price | Title Company |
|---|---|---|---|
| Deed | -- | -- | |
| Not Resolvable | $1,055,000 | -- |
Mortgage History
| Date | Status | Loan Amount | Loan Type |
|---|---|---|---|
| Open | $187,500 | Credit Line Revolving | |
| Open | $1,720,000 | Purchase Money Mortgage | |
| Closed | $500,000 | Commercial | |
| Closed | $100,000 | Credit Line Revolving | |
| Previous Owner | $839,000 | Adjustable Rate Mortgage/ARM | |
| Previous Owner | $844,000 | Purchase Money Mortgage | |
| Previous Owner | $150,000 | No Value Available | |
| Previous Owner | $472,500 | No Value Available | |
| Previous Owner | $883,000 | No Value Available |
Property History
| Date | Event | Price | Change | Sq Ft Price |
|---|---|---|---|---|
| 05/25/2022 05/25/22 | Sold | $2,150,000 | +2.4% | $454 / Sq Ft |
| 04/06/2022 04/06/22 | Pending | -- | -- | -- |
| 03/29/2022 03/29/22 | For Sale | $2,100,000 | +99.1% | $443 / Sq Ft |
| 11/20/2013 11/20/13 | Sold | $1,055,000 | 0.0% | $223 / Sq Ft |
| 10/16/2013 10/16/13 | Pending | -- | -- | -- |
| 08/06/2013 08/06/13 | Off Market | $1,055,000 | -- | -- |
| 07/25/2013 07/25/13 | Price Changed | $1,099,900 | -2.7% | $232 / Sq Ft |
| 06/12/2013 06/12/13 | Price Changed | $1,129,900 | -5.4% | $238 / Sq Ft |
| 04/30/2013 04/30/13 | Price Changed | $1,195,000 | -4.0% | $252 / Sq Ft |
| 02/25/2013 02/25/13 | For Sale | $1,245,021 | -- | $263 / Sq Ft |
Tax History Compared to Growth
Tax History
| Year | Tax Paid | Tax Assessment Tax Assessment Total Assessment is a certain percentage of the fair market value that is determined by local assessors to be the total taxable value of land and additions on the property. | Land | Improvement |
|---|---|---|---|---|
| 2025 | $23,952 | $1,780,800 | $490,700 | $1,290,100 |
| 2024 | $23,239 | $1,780,800 | $490,700 | $1,290,100 |
| 2023 | $19,127 | $1,382,000 | $438,900 | $943,100 |
| 2022 | $18,701 | $1,228,700 | $366,800 | $861,900 |
| 2021 | $17,946 | $1,120,900 | $333,700 | $787,200 |
| 2020 | $18,597 | $1,150,100 | $333,700 | $816,400 |
| 2019 | $17,991 | $1,105,100 | $318,700 | $786,400 |
| 2018 | $17,449 | $1,077,100 | $332,300 | $744,800 |
| 2017 | $16,744 | $1,026,600 | $316,300 | $710,300 |
| 2016 | $16,458 | $999,900 | $316,300 | $683,600 |
| 2015 | $15,198 | $950,500 | $316,300 | $634,200 |
Agents Affiliated with this Home
-
Andrea Anastas

Seller's Agent in 2022
Andrea Anastas
RE/MAX
(978) 729-2605
52 in this area
130 Total Sales
-
Amy Wallick

Buyer's Agent in 2022
Amy Wallick
Lamacchia Realty, Inc.
(978) 767-0889
1 in this area
91 Total Sales
-
Anne Casale-Skinner

Seller's Agent in 2013
Anne Casale-Skinner
Casale-Skinner Realty
(978) 804-0510
12 Total Sales
Map
Source: MLS Property Information Network (MLS PIN)
MLS Number: 71486001
APN: BOXF-000017-000002-000032-000006-000006
- 26 Bayns Hill Rd
- 427A Ipswich Rd
- 499 Main St
- 146 Spofford Rd
- 28 Deer Run Rd
- 590 Foster St
- 12 Hope Ln Unit 14
- 36 Ingalls Village Way
- 36 Ingalls Village Way Unit 15
- 534 Ipswich Rd
- 37 Spofford St
- 35 Spofford St
- 71 Ingalls Village Way Unit 58
- 10 High Ridge Rd
- 24 Appleton Ln
- 252 Ipswich Rd
- 4 Crescent Meadow Ln
- Lot 5A Essex St
- 894 Great Pond Rd
- 125 Lancaster Rd
