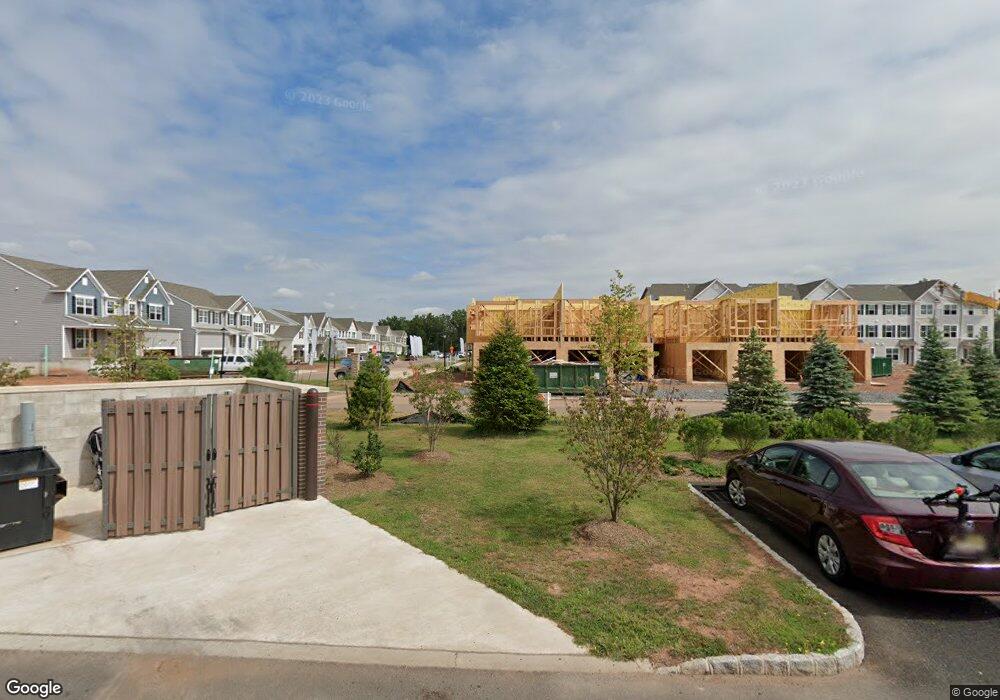19A Tippet St Hillsborough Township, NJ 08844
Estimated Value: $499,000 - $605,000
2
Beds
3
Baths
1,660
Sq Ft
$325/Sq Ft
Est. Value
About This Home
This home is located at 19A Tippet St, Hillsborough Township, NJ 08844 and is currently estimated at $538,937, approximately $324 per square foot. 19A Tippet St is a home located in Somerset County with nearby schools including Hillsborough High School, Brighthorizons at Hillsborough, and Cherry Blossom Montessori School.
Ownership History
Date
Name
Owned For
Owner Type
Purchase Details
Closed on
May 10, 2019
Sold by
Mb Hillsborough Llc
Bought by
K Hovnanian At Hillsborough Llc
Current Estimated Value
Create a Home Valuation Report for This Property
The Home Valuation Report is an in-depth analysis detailing your home's value as well as a comparison with similar homes in the area
Home Values in the Area
Average Home Value in this Area
Purchase History
| Date | Buyer | Sale Price | Title Company |
|---|---|---|---|
| K Hovnanian At Hillsborough Llc | $104,000 | Eastern Title Agency Inc |
Source: Public Records
Tax History Compared to Growth
Tax History
| Year | Tax Paid | Tax Assessment Tax Assessment Total Assessment is a certain percentage of the fair market value that is determined by local assessors to be the total taxable value of land and additions on the property. | Land | Improvement |
|---|---|---|---|---|
| 2025 | $10,289 | $507,600 | $255,000 | $252,600 |
| 2024 | $10,289 | $480,100 | $245,000 | $235,100 |
| 2023 | $8,847 | $410,900 | $230,000 | $180,900 |
| 2022 | $8,617 | $385,900 | $205,000 | $180,900 |
| 2021 | $8,476 | $361,000 | $180,000 | $181,000 |
| 2020 | $2,265 | $95,000 | $95,000 | $0 |
| 2019 | $841 | $35,000 | $35,000 | $0 |
| 2018 | $847 | $35,000 | $35,000 | $0 |
Source: Public Records
Map
Nearby Homes
- 807 Eves Dr Unit 1B
- 911 Renate Dr Unit 1
- 790 Eves Dr
- 806 Eves Dr Unit 1B
- 3120 Revere Ct
- 902 Merritt Dr Unit E
- 3204 Revere Ct
- 303 Gemini Dr Unit 2B
- 912 Merritt Dr Unit D
- 107 Bluebird Dr Unit 1D
- 3011 Revere Ct
- 3007 Revere Ct
- 3014 Revere Ct
- 595 Auten Rd Unit 5
- 597 Auten Rd Unit 2
- 3408 Richmond Ct Unit 34112
- 3610 Royce Ct
- 668 - E2 Marshall Rd
- 61 Wallace Blvd
- 4133 Bloomingdale Dr
- 19B Tippet St
- 15 Tippet St
- 8 Cpl Langon Way
- 12 Cpl Langon Way
- 6 Passe Ct
- 17 Cpl Langon Way
- 21 Cpl Langon Way
- 16 Cpl Langon Way
- 19 Cpl Langon Way
- 14 Cpl Langon Way
- 20 Cpl Langon Way
- 18 Cpl Langon Way
- 10 Cpl Langon Way Unit 3
- 1 Passe Ct
- 7A Tippet St
- 1A Passe Ct
- 7 Tippet St
- 7B Passe Ct
- 5B Passe Ct Unit 324
- 3B Passe Ct Unit 325
