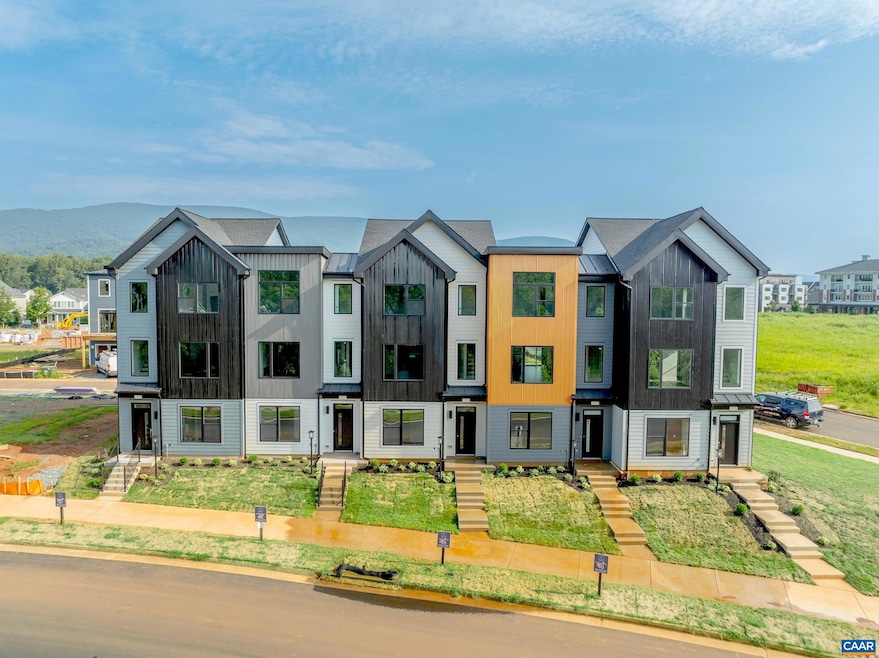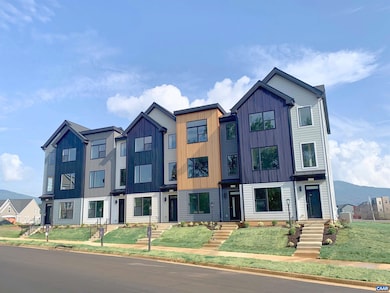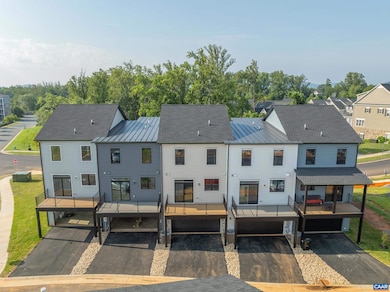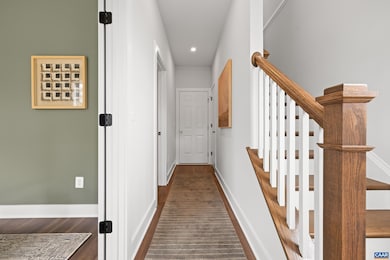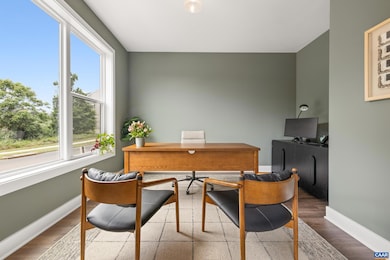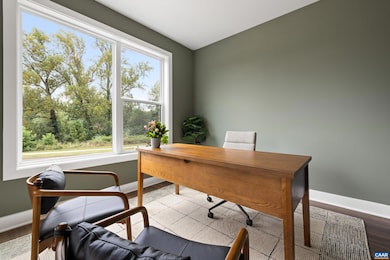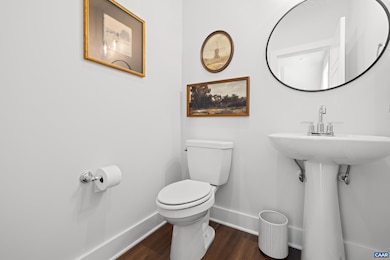19A Wardell Crest Charlottesville, VA 22902
Estimated payment $2,966/month
Highlights
- Loft
- Front Porch
- Double Vanity
- Walton Middle School Rated A
- Eat-In Kitchen
- Air Purifier
About This Home
Nestled near I-64, 5th Street Shopping Center, UVA, and Downtown Charlottesville, Southwood offers the best of both worlds—easy access to city life and the tranquility of suburban surroundings. On the entry level, you’ll find a 2-car garage and an included flex space that can be customized to fit your lifestyle—whether that’s a home office, guest suite, or extra living area—with the option to add a full bath. The main level showcases a bright, open-concept layout. The spacious great room flows into the dining area and kitchen, where a large island, walk-in pantry, and optional nook/office create the perfect setup for everyday living. Step outside to the rear deck, with options for open, covered, or screened designs to extend your living space outdoors. Upstairs, the primary suite offers a private retreat with a walk-in closet and an en suite bath. Two additional bedrooms, a full hall bath, and a centrally located laundry room complete the upper level. With open living areas, flexible options, and thoughtfully designed details, the Avon is built for comfort, convenience, and style.
Property Details
Home Type
- Multi-Family
Est. Annual Taxes
- $4,141
Year Built
- Built in 2025
HOA Fees
- $65 per month
Parking
- 2 Car Garage
- Basement Garage
- Rear-Facing Garage
- Garage Door Opener
Home Design
- Property Attached
- Brick Exterior Construction
- Slab Foundation
- Poured Concrete
- Blown-In Insulation
- Cement Siding
- Low Volatile Organic Compounds (VOC) Products or Finishes
- Stick Built Home
- Stucco
Interior Spaces
- 3-Story Property
- Recessed Lighting
- Low Emissivity Windows
- Vinyl Clad Windows
- Tilt-In Windows
- Entrance Foyer
- Loft
- Washer and Dryer Hookup
Kitchen
- Eat-In Kitchen
- Breakfast Bar
- Electric Range
- Microwave
- Dishwasher
- Disposal
Bedrooms and Bathrooms
- 3 Bedrooms
- Walk-In Closet
- Double Vanity
Schools
- Mountain View Elementary School
- Burley Middle School
- Monticello High School
Utilities
- Heat Pump System
- Programmable Thermostat
- Underground Utilities
Additional Features
- Air Purifier
- Front Porch
- 2,178 Sq Ft Lot
Community Details
- Built by SOUTHERN DEVELOPMENT HOMES
- Southwood Subdivision
Listing and Financial Details
- Assessor Parcel Number 19A
Map
Home Values in the Area
Average Home Value in this Area
Property History
| Date | Event | Price | List to Sale | Price per Sq Ft |
|---|---|---|---|---|
| 09/30/2025 09/30/25 | For Sale | $484,900 | -- | $262 / Sq Ft |
Source: Charlottesville area Association of Realtors®
MLS Number: 669567
- 44 Wardell Crest
- 42 Wardell Crest
- 19B Wardell Crest
- 22C Wardell Crest
- 22B Wardell Crest
- 22A Wardell Crest
- 43 Wardell Crest
- 45 Wardell Crest
- The Avon Plan at Southwood - Townhomes
- The Meridian Plan at Southwood - Single Family Homes
- The Amberwood Plan at Southwood - Single Family Homes
- The Cameron Plan at Southwood - Townhomes
- The Barclay Plan at Southwood - Single Family Homes
- 2868 Sweetbay St
- 3028 Horizon Rd
- 3106 Horizon Rd
- 3104 Horizon Rd
- 2980 Horizon Rd
- 3007 Sun Valley Dr Unit The Retreat Suite
- 1420 Southern Ridge Dr
- 1356 Villa Way Unit E
- 506 Five Row Way
- 910 Upper Brook Ct
- 1414 Maymont Ct
- 1720 Treetop Dr
- 100 Wahoo Way
- 411 Afton Pond Ct
- 1324 Silverbell Ct
- 1745 Sugar Maple Ct
- 1796 Sugar Maple Ct
- 810 Catalpa Ct
- 765 Denali Way Unit 2B
- 2105 Avinity Loop
- 725 Denali Way Unit 104
- 140 Yellowstone Dr Unit 303
- 238 Sunset Ave Unit B
- 117 Monte Vista Ave
