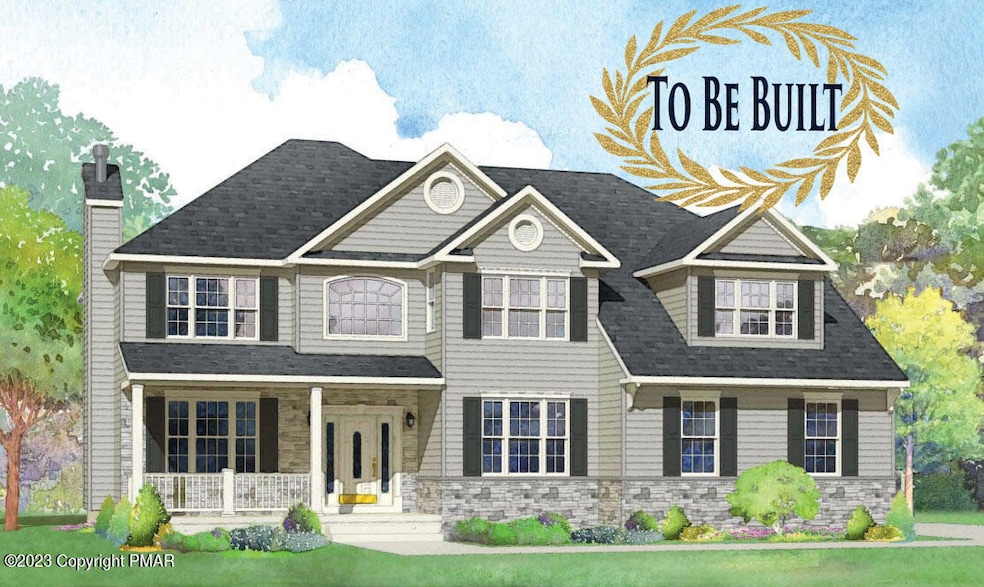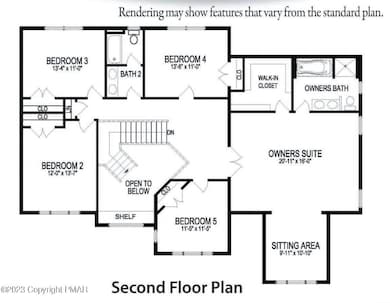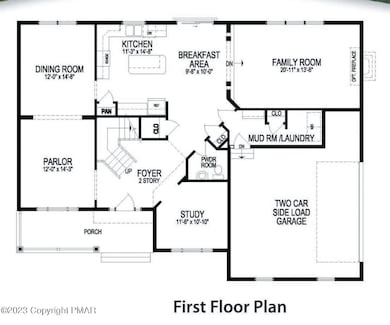19L Swan Ct Middle Smithfield Township, PA 18302
Estimated payment $4,151/month
Highlights
- Golf Course Community
- Colonial Architecture
- Main Floor Primary Bedroom
- Golf Course View
- Clubhouse
- Bonus Room
About This Home
The Estate at Great Bear is a prestigious community with amazing homes. This house will sit off the Golf course on a wonderful cul de sac This is a to-be-built home with A Local Builder. This is the Gorham-style home. with 5 bedrooms 2.5 baths and a two-car garage. Houses and lot prices may differ according to the house plan you choose and the lot you wish to build on. The images and the prices are subject to change once you sit down with the builder to establish your location and the perfect house design of your choice. Call today and start building tomorrow. Make your dreams a reality. Dream it, Build it, and Live the life you were meant to live
Home Details
Home Type
- Single Family
Est. Annual Taxes
- $2,735
Year Built
- Built in 2024
Lot Details
- 0.79 Acre Lot
- Cul-De-Sac
- Private Streets
HOA Fees
- $133 Monthly HOA Fees
Parking
- Garage
Home Design
- Home to be built
- Colonial Architecture
- Brick or Stone Mason
- Slab Foundation
- Fiberglass Roof
- Asphalt Roof
- Vinyl Siding
Interior Spaces
- 3,199 Sq Ft Home
- 2-Story Property
- Fireplace
- Living Room
- Dining Room
- Den
- Library
- Bonus Room
- Golf Course Views
- Eat-In Kitchen
Bedrooms and Bathrooms
- 5 Bedrooms
- Primary Bedroom on Main
- Primary bathroom on main floor
Laundry
- Laundry Room
- Laundry on main level
Utilities
- Central Air
- Heating Available
- 200+ Amp Service
- Water Heater
- Cable TV Available
Listing and Financial Details
- Assessor Parcel Number 9.97007
Community Details
Overview
- Masters At Great Bear Subdivision
Recreation
- Golf Course Community
Additional Features
- Clubhouse
- Security
Map
Home Values in the Area
Average Home Value in this Area
Property History
| Date | Event | Price | List to Sale | Price per Sq Ft |
|---|---|---|---|---|
| 01/15/2025 01/15/25 | Pending | -- | -- | -- |
| 01/04/2024 01/04/24 | For Sale | $719,000 | -- | $225 / Sq Ft |
Source: Pocono Mountains Association of REALTORS®
MLS Number: PM-111847
- 24 Swan Ct
- 19 Swan Ct
- 0 Benson Ct Unit PM-135203
- 259 Great Bear Way Rd
- 74 Great Bear Way Rd 74 Rd
- 23 Sleepy Hollow Ln
- 86 Lower Lakeview Dr
- 353 Great Bear Way Rd
- 361 Great Bear Way Rd
- 118 Chris Ali State Place
- 145 Rising Meadow Way
- 229 Rising Meadow Way
- 255 Rising Meadow Way
- 174 Sports Camp Rd
- 282 Crabapple Ln
- 441 Hidden Lake Dr
- 116 Starlight Dr
- 151 Northslope II Rd
- 201 Upper Lakeview Dr
- 183 Northslope II Rd



