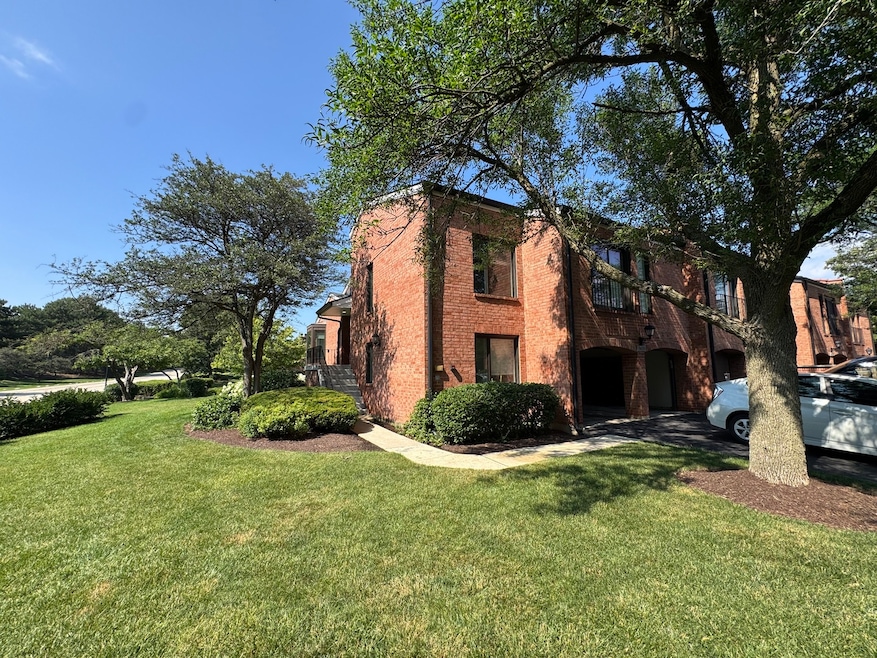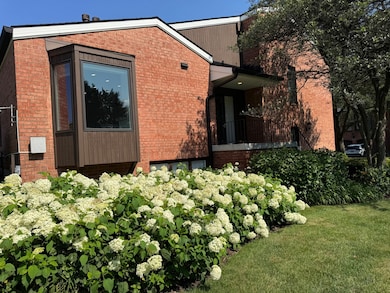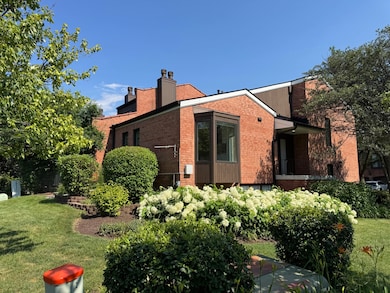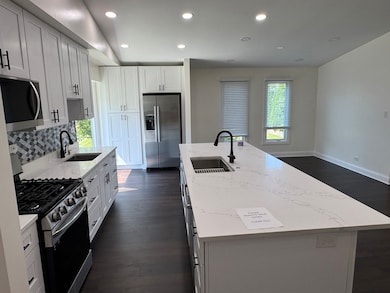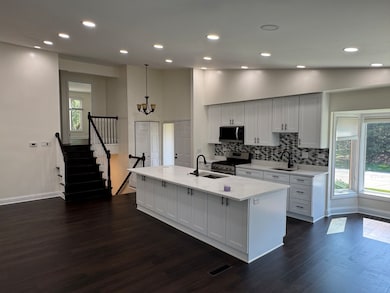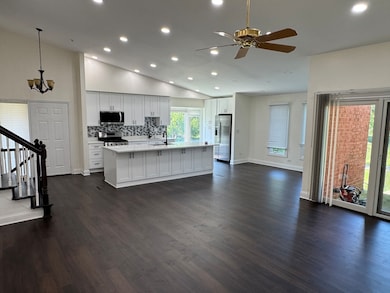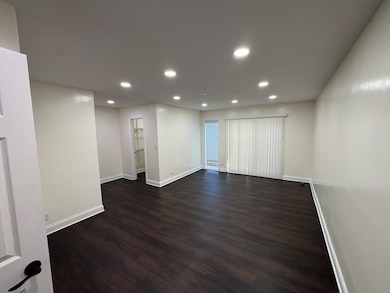19W286 Governors Trail Unit 13 Oak Brook, IL 60523
Estimated payment $4,287/month
Highlights
- Family Room with Fireplace
- Wood Flooring
- Patio
- Belle Aire Elementary School Rated A-
- Walk-In Closet
- Resident Manager or Management On Site
About This Home
Welcome to this 3 bedroom/3 bath townhome in sought after Oak Brook Colony. This beautiful unit located in a cul-de-sac end-unit is the largest model in superior, private location with no neighboring back units. The newly remodeled kitchen has 2 sinks, serene white quartz counters, new appliances, new cabinets. The living room with fireplace and vaulted ceiling has an open floor plan creating a great room. Large master bedroom with a private gorgeous master bathroom suite finished with Italian marble. Second and third bathroom also feature beautiful Italian marble. The fully finished basement features a large family room with second fireplace, storage and laundry room. Two car attached garage. New furnace. Prime Oak Brook location to shopping, dining, and theater. Easy access to major highways.
Property Details
Home Type
- Condominium
Est. Annual Taxes
- $8,232
Year Built
- Built in 1979
HOA Fees
- $429 Monthly HOA Fees
Parking
- 2 Car Garage
- Driveway
- Parking Included in Price
Home Design
- Entry on the 1st floor
- Brick Exterior Construction
Interior Spaces
- 2,200 Sq Ft Home
- 2-Story Property
- Gas Log Fireplace
- Family Room with Fireplace
- 2 Fireplaces
- Living Room with Fireplace
- Combination Dining and Living Room
- Laundry Room
Kitchen
- Microwave
- Dishwasher
Flooring
- Wood
- Carpet
- Ceramic Tile
Bedrooms and Bathrooms
- 3 Bedrooms
- 3 Potential Bedrooms
- Walk-In Closet
- 3 Full Bathrooms
- Separate Shower
Outdoor Features
- Patio
Schools
- Belle Aire Elementary School
- North High School
Utilities
- Central Air
- Heating System Uses Natural Gas
Community Details
Overview
- Association fees include insurance, lawn care, scavenger, snow removal
- 4 Units
- Kyle Cottrell Association, Phone Number (708) 352-2870
- Oak Brook Colony Subdivision, Monticello Floorplan
- Property managed by Elite Management Association
Pet Policy
- Dogs and Cats Allowed
Security
- Resident Manager or Management On Site
Map
Home Values in the Area
Average Home Value in this Area
Tax History
| Year | Tax Paid | Tax Assessment Tax Assessment Total Assessment is a certain percentage of the fair market value that is determined by local assessors to be the total taxable value of land and additions on the property. | Land | Improvement |
|---|---|---|---|---|
| 2024 | $8,232 | $148,822 | $14,880 | $133,942 |
| 2023 | $7,855 | $137,620 | $13,760 | $123,860 |
| 2022 | $6,701 | $118,800 | $11,890 | $106,910 |
| 2021 | $6,166 | $115,840 | $11,590 | $104,250 |
| 2020 | $6,020 | $113,310 | $11,340 | $101,970 |
| 2019 | $6,324 | $117,100 | $11,720 | $105,380 |
| 2018 | $6,128 | $110,840 | $11,090 | $99,750 |
| 2017 | $5,676 | $105,620 | $10,570 | $95,050 |
| 2016 | $5,542 | $99,500 | $9,960 | $89,540 |
| 2015 | $5,411 | $92,700 | $9,280 | $83,420 |
| 2014 | $4,987 | $83,180 | $8,320 | $74,860 |
| 2013 | $4,941 | $84,350 | $8,440 | $75,910 |
Property History
| Date | Event | Price | List to Sale | Price per Sq Ft | Prior Sale |
|---|---|---|---|---|---|
| 07/10/2025 07/10/25 | For Sale | $599,999 | +49.3% | $273 / Sq Ft | |
| 09/28/2023 09/28/23 | Sold | $402,000 | -5.4% | $183 / Sq Ft | View Prior Sale |
| 08/10/2023 08/10/23 | Pending | -- | -- | -- | |
| 06/11/2023 06/11/23 | Price Changed | $425,000 | -3.2% | $193 / Sq Ft | |
| 06/03/2023 06/03/23 | For Sale | $439,000 | +29.1% | $200 / Sq Ft | |
| 07/29/2019 07/29/19 | Sold | $340,000 | -2.9% | $155 / Sq Ft | View Prior Sale |
| 06/14/2019 06/14/19 | Pending | -- | -- | -- | |
| 05/14/2019 05/14/19 | For Sale | $350,000 | +2.9% | $159 / Sq Ft | |
| 05/01/2019 05/01/19 | Off Market | $340,000 | -- | -- | |
| 04/22/2019 04/22/19 | For Sale | $350,000 | 0.0% | $159 / Sq Ft | |
| 12/11/2017 12/11/17 | Rented | $2,700 | 0.0% | -- | |
| 11/01/2017 11/01/17 | For Rent | $2,700 | +17.4% | -- | |
| 01/18/2016 01/18/16 | Rented | $2,300 | -8.0% | -- | |
| 12/19/2015 12/19/15 | Under Contract | -- | -- | -- | |
| 11/18/2015 11/18/15 | For Rent | $2,500 | -- | -- |
Purchase History
| Date | Type | Sale Price | Title Company |
|---|---|---|---|
| Warranty Deed | $402,000 | Proper Title | |
| Warranty Deed | $340,000 | Attorney S Ttl Guaranty Fund | |
| Deed | $280,000 | -- | |
| Interfamily Deed Transfer | -- | -- |
Mortgage History
| Date | Status | Loan Amount | Loan Type |
|---|---|---|---|
| Previous Owner | $272,000 | New Conventional | |
| Previous Owner | $224,000 | Purchase Money Mortgage |
Source: Midwest Real Estate Data (MRED)
MLS Number: 12415634
APN: 06-29-412-014
- 19W147 Avenue Rue Royal
- 19W078 Avenue Normandy N Unit 6
- 2S761 Theresa Ct Unit 761
- 19W074 Avenue Barbizon Unit 3
- 2S658 Avenue Vendome
- 19W019 Avenue Barbizon Unit 2
- 3010 Meyers Rd
- MONROE Plan at The Summit at Yorktown
- GRANT Plan at The Summit at Yorktown
- 317 Summit Cir
- 384 Summit Cir
- 382 Summit Cir
- 389 Summit Cir
- 380 Summit Cir
- 387 Summit Cir
- 378 Summit Cir
- 385 Summit Cir
- 376 Summit Cir
- 383 Summit Cir
- 379 Summit Cir
- 2701 Technology Dr
- 55 Yorktown Shopping Center
- 50 Yorktown Shopping Center
- 2760 S Highland Ave
- 2720 S Highland Ave
- 147 Majestic Dr
- 2211 S Highland Ave Unit 3C
- 260 E 22nd St
- 2001 S Highland Ave
- 2020 Saint Regis Dr Unit 607
- 3501 Saratoga Ave
- 2003 S Meyers Rd
- 3150 Finley Rd
- 2101 S Finley Rd
- 1409 S Fairfield Ave
- 201 W Oakley Dr N
- 20 Woodmoor Ct
- 18-070 W Royce Blvd
- 450 Woodmoor Dr
- 18w070 Royce Blvd Unit 283
