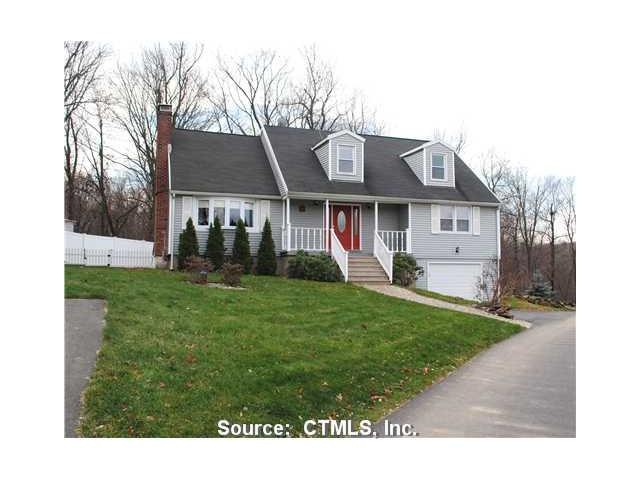
1A Centerwood Rd Burlington, CT 06013
Highlights
- Colonial Architecture
- Deck
- 2 Fireplaces
- Lewis S. Mills High School Rated A-
- Attic
- Thermal Windows
About This Home
As of August 2020Just reduced. Completely updated in 2004 - kit, windows, baths - everything.New septic sys fall 2011.Add'l 400+ in finished ll. Eat-in kit with ss, granite.Mstr suite.Private yard.No pud fees.Ahs home warranty.
Last Agent to Sell the Property
Berkshire Hathaway NE Prop. License #RES.0789893 Listed on: 11/23/2011

Last Buyer's Agent
Joel Rosario
A Home Connection
Home Details
Home Type
- Single Family
Est. Annual Taxes
- $4,778
Lot Details
- 0.7 Acre Lot
- Stone Wall
- Open Lot
Home Design
- Colonial Architecture
- Vinyl Siding
Interior Spaces
- 1,835 Sq Ft Home
- 2 Fireplaces
- Thermal Windows
- Partially Finished Basement
- Partial Basement
- Storage In Attic
Kitchen
- Oven or Range
- Range Hood
- Dishwasher
- Disposal
Bedrooms and Bathrooms
- 3 Bedrooms
- 2 Full Bathrooms
Laundry
- Dryer
- Washer
Parking
- 2 Car Attached Garage
- Parking Deck
- Driveway
Outdoor Features
- Deck
Schools
- Lake Garda Elementary School
- Harbur Middle School
- Lewis Mills High School
Utilities
- Central Air
- Baseboard Heating
- Heating System Uses Oil
- Heating System Uses Oil Above Ground
- Underground Utilities
- Private Company Owned Well
- Oil Water Heater
- Cable TV Available
Ownership History
Purchase Details
Home Financials for this Owner
Home Financials are based on the most recent Mortgage that was taken out on this home.Purchase Details
Home Financials for this Owner
Home Financials are based on the most recent Mortgage that was taken out on this home.Purchase Details
Purchase Details
Similar Homes in Burlington, CT
Home Values in the Area
Average Home Value in this Area
Purchase History
| Date | Type | Sale Price | Title Company |
|---|---|---|---|
| Warranty Deed | $287,000 | None Available | |
| Warranty Deed | $287,000 | None Available | |
| Warranty Deed | $249,000 | -- | |
| Warranty Deed | $305,000 | -- | |
| Warranty Deed | $321,000 | -- | |
| Warranty Deed | $249,000 | -- | |
| Warranty Deed | $305,000 | -- | |
| Warranty Deed | $321,000 | -- |
Mortgage History
| Date | Status | Loan Amount | Loan Type |
|---|---|---|---|
| Open | $45,000 | Second Mortgage Made To Cover Down Payment | |
| Open | $272,500 | New Conventional | |
| Closed | $272,500 | New Conventional | |
| Previous Owner | $243,564 | New Conventional |
Property History
| Date | Event | Price | Change | Sq Ft Price |
|---|---|---|---|---|
| 08/31/2020 08/31/20 | Sold | $287,000 | +10.4% | $150 / Sq Ft |
| 07/12/2020 07/12/20 | For Sale | $259,900 | +4.0% | $136 / Sq Ft |
| 04/30/2012 04/30/12 | Sold | $249,900 | -16.7% | $136 / Sq Ft |
| 03/08/2012 03/08/12 | Pending | -- | -- | -- |
| 11/23/2011 11/23/11 | For Sale | $299,900 | -- | $163 / Sq Ft |
Tax History Compared to Growth
Tax History
| Year | Tax Paid | Tax Assessment Tax Assessment Total Assessment is a certain percentage of the fair market value that is determined by local assessors to be the total taxable value of land and additions on the property. | Land | Improvement |
|---|---|---|---|---|
| 2025 | $6,964 | $261,800 | $49,490 | $212,310 |
| 2024 | $6,781 | $261,800 | $49,490 | $212,310 |
| 2023 | $5,980 | $185,710 | $55,090 | $130,620 |
| 2022 | $6,073 | $185,710 | $55,090 | $130,620 |
| 2021 | $6,203 | $185,710 | $55,090 | $130,620 |
| 2020 | $6,184 | $185,710 | $55,090 | $130,620 |
| 2019 | $6,128 | $185,710 | $55,090 | $130,620 |
| 2018 | $5,446 | $167,580 | $55,090 | $112,490 |
| 2017 | $5,331 | $166,600 | $55,090 | $111,510 |
| 2016 | $5,265 | $166,600 | $55,090 | $111,510 |
| 2015 | $5,181 | $166,600 | $55,090 | $111,510 |
| 2014 | $4,973 | $166,600 | $55,090 | $111,510 |
Agents Affiliated with this Home
-
Jim Treanor Jr

Seller's Agent in 2020
Jim Treanor Jr
ERA Treanor Real Estate
(203) 510-5460
6 in this area
255 Total Sales
-
Susan Wiley

Buyer's Agent in 2020
Susan Wiley
Berkshire Hathaway Home Services
(860) 521-8100
2 in this area
31 Total Sales
-
Rob Saelens

Seller's Agent in 2012
Rob Saelens
Berkshire Hathaway Home Services
(860) 878-1607
1 in this area
42 Total Sales
-
J
Buyer's Agent in 2012
Joel Rosario
A Home Connection
Map
Source: SmartMLS
MLS Number: G608453
APN: BURL-001204-000000-000032
- 767 George Washington Turnpike
- 30 W Woods Rd
- 5 W Woods Rd
- 25 Miller Rd
- 9A Alice Dr
- 65 Nassahegan Dr
- 86 Charolais Way
- 36 Mountain Top Pass
- Map Block # 1-04-8 ( George Washington Turnpike
- 16 Cider Mill Rd
- 38 Nepaug Rd
- 72 Johnnycake Mountain Rd
- 34 Hunters Crossing
- 50 Johnnycake Mountain Rd
- 2 Warren Glen
- 54 Barnes Hill Rd
- 0 Nepaug Rd
- 141 Stone Rd
- 114 Daniel Trace
- 0 Spielman Hwy
