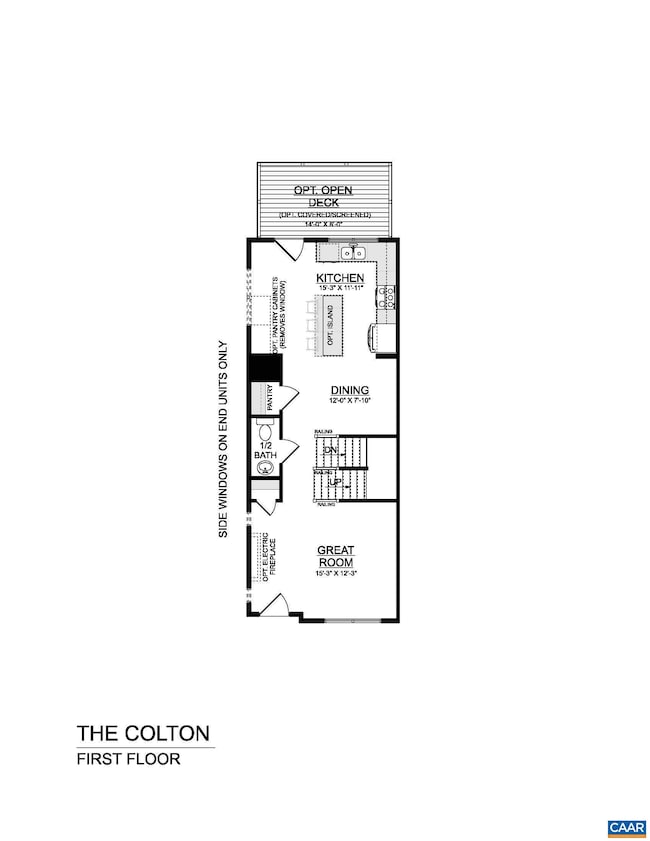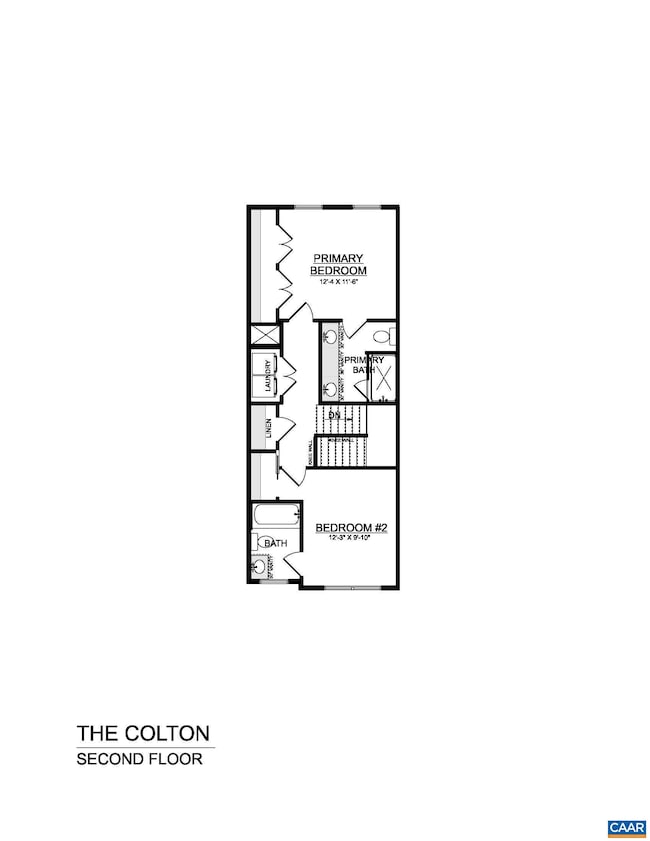1A Flint Dr Charlottesville, VA 22903
Fry's Spring NeighborhoodEstimated payment $3,025/month
Highlights
- HERS Index Rating of 0 | Net Zero energy home
- Eat-In Kitchen
- Walk-In Closet
- Charlottesville High School Rated A-
- Double Vanity
- Recessed Lighting
About This Home
Under construction for March/April 2026 delivery. End unit. The Colton is a thoughtfully designed three-level townhome that blends modern style with everyday comfort. The open-concept main living area features a spacious great room, dining area, and kitchen with an optional island and pantry, with the choice to extend your living space outdoors with an optional deck. Upstairs, the primary suite offers a walk-in closet and private bath, while a secondary bedroom with its own full bath and a convenient laundry area provide the perfect balance of privacy and function. The lower level includes a one-car garage and versatile unfinished space, with options to add a rec room, private study, or an additional bedroom and full bath. With its flexible layout and smart design, The Colton adapts to your lifestyle and offers comfort at every turn.
Property Details
Home Type
- Multi-Family
Est. Annual Taxes
- $4,217
Year Built
- 2026
HOA Fees
- $110 per month
Parking
- 1 Car Garage
- Front Facing Garage
- Garage Door Opener
Home Design
- Property Attached
- Slab Foundation
- Blown-In Insulation
- Cement Siding
- Stick Built Home
Interior Spaces
- 2-Story Property
- Recessed Lighting
- Low Emissivity Windows
- Insulated Windows
- Tilt-In Windows
- Window Screens
- Entrance Foyer
- Washer and Dryer Hookup
Kitchen
- Eat-In Kitchen
- Electric Range
- Microwave
- Dishwasher
- Kitchen Island
- Disposal
Bedrooms and Bathrooms
- 2 Bedrooms
- Walk-In Closet
- Double Vanity
Schools
- Jackson-Via Elementary School
- Walker & Buford Middle School
- Charlottesville High School
Additional Features
- HERS Index Rating of 0 | Net Zero energy home
- 4,356 Sq Ft Lot
- Heat Pump System
Community Details
- Built by SOUTHERN DEVELOPMENT HOMES
- Flint Hill Subdivision
Listing and Financial Details
- Assessor Parcel Number 1
Map
Home Values in the Area
Average Home Value in this Area
Property History
| Date | Event | Price | List to Sale | Price per Sq Ft |
|---|---|---|---|---|
| 09/04/2025 09/04/25 | For Sale | $489,900 | -- | $346 / Sq Ft |
Source: Charlottesville area Association of Realtors®
MLS Number: 668671
- 113 Longwood Dr Unit A
- 104 Longwood Dr Unit B
- 412 Allen Dr Unit ID1328872P
- 421 Moseley Dr Unit ID1328875P
- 164 Old Fifth Cir
- 705 Highland Ave
- 117 Monte Vista Ave
- 920 Rainier Rd
- 100 Dalton Ln
- 411 Afton Pond Ct
- 201 Cleveland Ave
- 1440 5th St SW Unit B
- 100 Wahoo Way
- 765 Denali Way Unit 2B
- 238 Sunset Ave Unit B
- 616 Rock Creek Rd Unit B
- 2308 Center Ave Unit A
- 727 Denali Way Unit 205
- 725 Denali Way Unit 104
- 707 Rock Creek Rd





