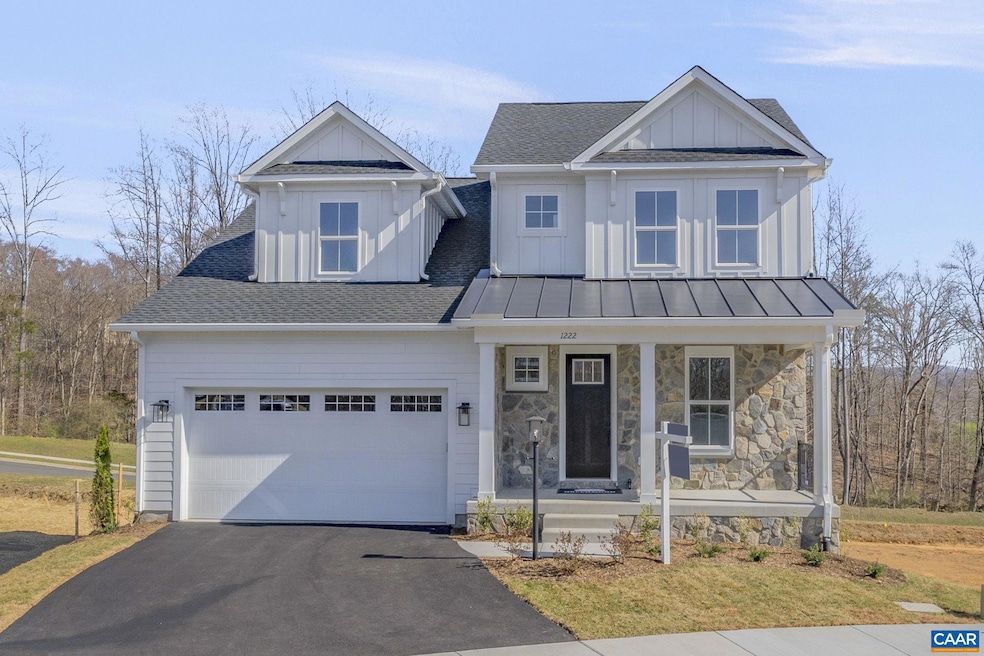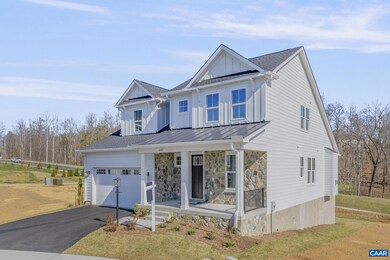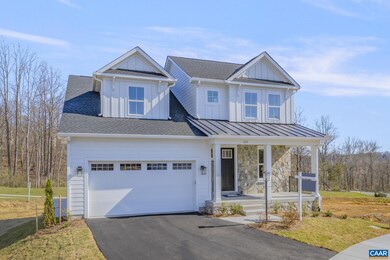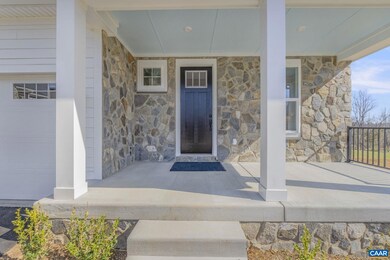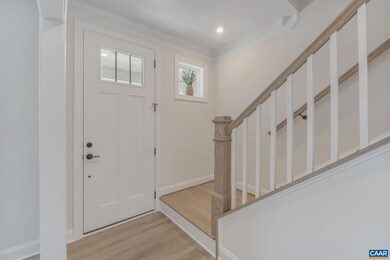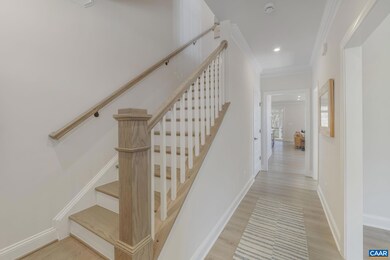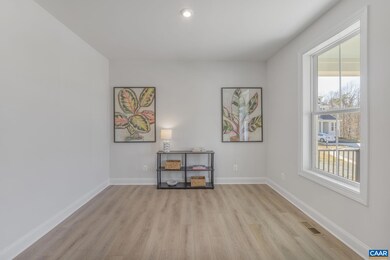1A Sablewood Dr Charlottesville, VA 22911
Estimated payment $4,612/month
Highlights
- New Construction
- Pasture Views
- Recreation Room
- Hollymead Elementary School Rated A
- Craftsman Architecture
- Main Floor Bedroom
About This Home
This is a to-be-built home in The Grove at Brookhill, a new neighborhood surrounded by trees and located just off Route 29 North in Charlottesville. The Redwood farmhouse floor plan offers main-level living with a spacious kitchen, walk-in pantry, and a two-car garage that opens into a combined mudroom and laundry space. The primary suite is on the main floor and includes a large walk-in closet. Upstairs are two additional bedrooms, a full bath, and an unfinished loft with potential for future expansion. This particular offering includes a finished walkout basement with a rec room, additional bedroom, and full bath?providing added living space from day one. Construction takes approximately 7?8 months from contract to completion. Built with long-term quality in mind, the home includes 2x6 exterior walls, oak stairs, solid core doors, wood shelving, real stone accents, a tankless water heater, and a high-efficiency Trane HVAC system. Please note: photos shown are of a previously built version of this plan without a finished basement. Lot premiums may apply.,Granite Counter,Maple Cabinets,Painted Cabinets,White Cabinets,Wood Cabinets,Fireplace in Great Room
Listing Agent
(434) 466-4100 lemonak@stanleymartin.com NEST REALTY GROUP License #0225211884[4531] Listed on: 11/13/2025

Home Details
Home Type
- Single Family
Est. Annual Taxes
- $6,490
Year Built
- New Construction
Lot Details
- 4,792 Sq Ft Lot
- Property is zoned PRD, Planned Residential Developm
HOA Fees
- $58 Monthly HOA Fees
Property Views
- Pasture
- Mountain
Home Design
- Craftsman Architecture
- Farmhouse Style Home
- Advanced Framing
- Blown-In Insulation
- Architectural Shingle Roof
- Composition Roof
- Wood Siding
- Aluminum Siding
- Stone Siding
- Low Volatile Organic Compounds (VOC) Products or Finishes
- Concrete Perimeter Foundation
- HardiePlank Type
- Synthetic Stucco Exterior
Interior Spaces
- Property has 2 Levels
- Ceiling height of 9 feet or more
- Fireplace
- ENERGY STAR Qualified Windows with Low Emissivity
- Vinyl Clad Windows
- Insulated Windows
- Double Hung Windows
- Window Screens
- Mud Room
- Entrance Foyer
- Family Room
- Dining Room
- Den
- Recreation Room
- Utility Room
Kitchen
- Walk-In Pantry
- ENERGY STAR Qualified Dishwasher
Flooring
- Carpet
- Laminate
- Ceramic Tile
Bedrooms and Bathrooms
- 3.5 Bathrooms
Laundry
- Laundry Room
- Washer and Dryer Hookup
Unfinished Basement
- Heated Basement
- Walk-Out Basement
- Basement Fills Entire Space Under The House
- Interior and Exterior Basement Entry
- Drainage System
- Rough-In Basement Bathroom
- Basement Windows
Home Security
- Home Security System
- Carbon Monoxide Detectors
- Fire and Smoke Detector
Eco-Friendly Details
- Energy-Efficient Exposure or Shade
- Energy-Efficient Construction
- Energy-Efficient HVAC
- Fresh Air Ventilation System
Outdoor Features
- Rain Gutters
Schools
- Hollymead Elementary School
- Albemarle High School
Utilities
- Forced Air Heating and Cooling System
- Programmable Thermostat
- Tankless Water Heater
Community Details
Overview
- Association fees include common area maintenance, management, reserve funds, road maintenance, snow removal, trash
- The Redwood Elevation A On A Finished Basement Fou Community
Recreation
- Community Playground
Map
Home Values in the Area
Average Home Value in this Area
Property History
| Date | Event | Price | List to Sale | Price per Sq Ft |
|---|---|---|---|---|
| 11/13/2025 11/13/25 | For Sale | $759,900 | -- | $240 / Sq Ft |
Source: Bright MLS
MLS Number: 671064
- The Bayberry Plan at Brookhill - Villas
- The Chestnut Plan at Brookhill - Single Family
- The Aspen Plan at Brookhill - Single Family
- The Marigold Plan at Brookhill - Single Family
- 1115 Sablewood Dr
- The Holly I Plan at Brookhill - Townhomes
- The Lantana Plan at Brookhill - Single Family
- The Redwood Plan at Brookhill - Single Family
- 1B Sablewood Dr
- 10A Sablewood Dr
- 24 Sablewood Dr
- 13 Sablewood Dr
- 98 Laconia Ln
- 6 Laconia Ln
- 46 Laconia Ln
- 114D Marcella St
- 114C Marcella St
- 1331 Laconia Ln
- 602 Noush Ct Unit A
- 485 Crafton Cir
- 1675 Ravens Place
- 2768 Gatewood Cir Unit 2651
- 2651 Gatewood Cir
- 2736 Gatewood Cir
- 1850 Charles Ct
- 1832 Charles Ct
- 1827 Charles Ct
- 1950 Powell Creek Ct
- 1012 Somer Chase Ct
- 2225 Woodburn Rd
- 3400 Berkmar Dr
- 736 Empire St
- 829 Mallside Forest Ct
- 1837 Winn Alley
- 1810 Arden Creek Ln
- 1610 Rio Hill Dr
- 2912 Templehof Ct
- 4022 Purple Flora Bend
