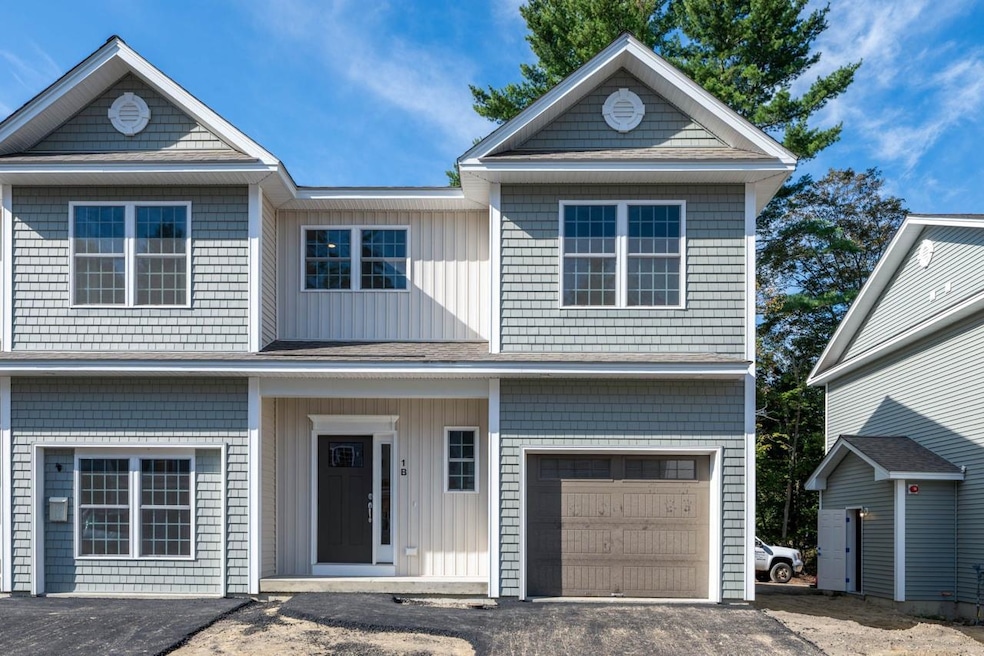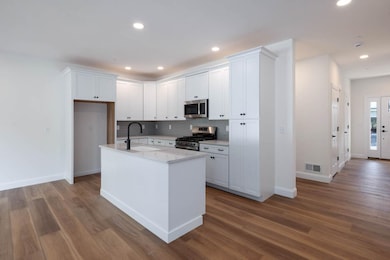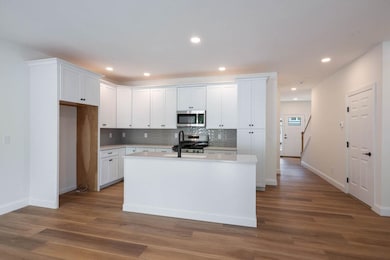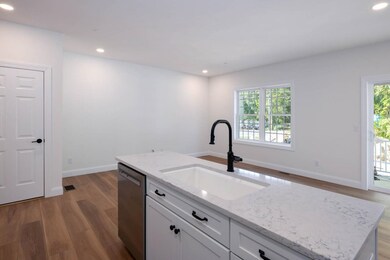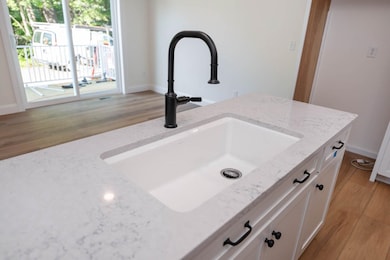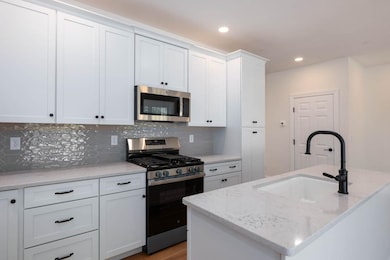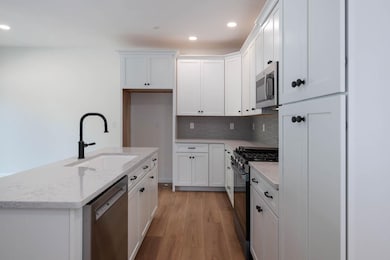1B Dearborn Cir Goffstown, NH 03045
Estimated payment $3,295/month
Highlights
- New Construction
- Deck
- Laundry Room
- Mountain View Middle School Rated A-
- 1 Car Direct Access Garage
- Entrance Foyer
About This Home
READY to OCCUPY! Welcome to Dearborn Village — Goffstown’s Premier New Construction Townhome Community! Discover the perfect blend of modern comfort and convenience at Dearborn Village, Goffstown’s newest community offering brand-new two-story townhomes ideally located near the Goffstown Rail Trail and scenic Glen Lake. These spacious 3-bedroom, 2.5-bath townhomes feature an open-concept layout and a second-floor laundry room. Each home features designer-curated finishes for a polished, move-in ready look. Enjoy maintenance-free living at its best with central air conditioning, town water and sewer, natural gas heating and an affordable low-cost professionally managed HOA. Each unit includes a 1-car garage, driveway parking and is pet-friendly — perfect for families and commuters alike. The location can’t be beat! Dearborn Village is minutes from downtown Goffstown, shopping, restaurants, top-rated schools and major highways for an easy commute to Manchester and surrounding areas. Don’t miss your chance to call Dearborn Village, Goffstown NH home — where quality new construction meets low-maintenance and carefree living!
Townhouse Details
Home Type
- Townhome
Year Built
- Built in 2025 | New Construction
Parking
- 1 Car Direct Access Garage
- Automatic Garage Door Opener
Home Design
- Concrete Foundation
- Wood Frame Construction
- Vinyl Siding
Interior Spaces
- Property has 2 Levels
- Entrance Foyer
- Dining Room
- Laundry Room
Kitchen
- Gas Range
- Microwave
- Dishwasher
- Kitchen Island
Flooring
- Carpet
- Vinyl Plank
Bedrooms and Bathrooms
- 3 Bedrooms
- En-Suite Primary Bedroom
- En-Suite Bathroom
Basement
- Basement Fills Entire Space Under The House
- Walk-Up Access
Schools
- Bartlett Elementary School
- Mountain View Middle School
- Goffstown High School
Utilities
- Central Air
- Underground Utilities
Additional Features
- Deck
- Landscaped
Listing and Financial Details
- Legal Lot and Block 25 / 16
- Assessor Parcel Number 20
Community Details
Overview
- Dearborn Village Condos
- Dearborn Village Subdivision
Recreation
- Snow Removal
Map
Home Values in the Area
Average Home Value in this Area
Property History
| Date | Event | Price | List to Sale | Price per Sq Ft |
|---|---|---|---|---|
| 12/08/2025 12/08/25 | For Sale | $527,537 | -- | $335 / Sq Ft |
Source: PrimeMLS
MLS Number: 5071554
- 3A Dearborn Cir
- 3B Dearborn Cir
- 2A Dearborn Cir
- 3D Dearborn Cir
- 4 Arabian Ct Unit B
- 5 Mustang Ct
- 4 Chip St
- 11-1 Chatel Rd
- 0 Mast Rd Unit 49 5054665
- 11 Timberwood Dr Unit 206
- 46 Moose Club Park Rd
- 28 Joffre St
- 1 Oakwood Ln Unit 2
- 2 Shore Dr
- 115 Moose Club Park Rd
- 53 Rachael Cir
- 35 Foch St
- 16 Roger Rd
- 93 Jason Dr
- 76 Donald Dr
- 5 Timberwood Dr Unit 106
- 5 Timberwood Dr Unit 207
- 174 Saint Anselms Dr
- 49 Greer Rd Unit 49 A Greer Road
- 45 Greer Rd Unit 1
- 210 Daniel Plummer Rd
- 16 Laurier St Unit 2nd Floor 2 Bedroom
- 29 Center St Unit 7
- 29 Center St Unit 5
- 80 English Village Rd Unit King Richard
- 131 English Village Rd Unit 202
- 198 Alsace St Unit 3
- 144 Dunbarton Rd
- 381 Thornton St Unit 3
- 280 Thornton St Unit 2
- 56 Austin St Unit A
- 661 Hevey St Unit Second Floor
- 22A Country Club Dr
- 710 Coolidge Ave Unit 2
- 1370 Front St
