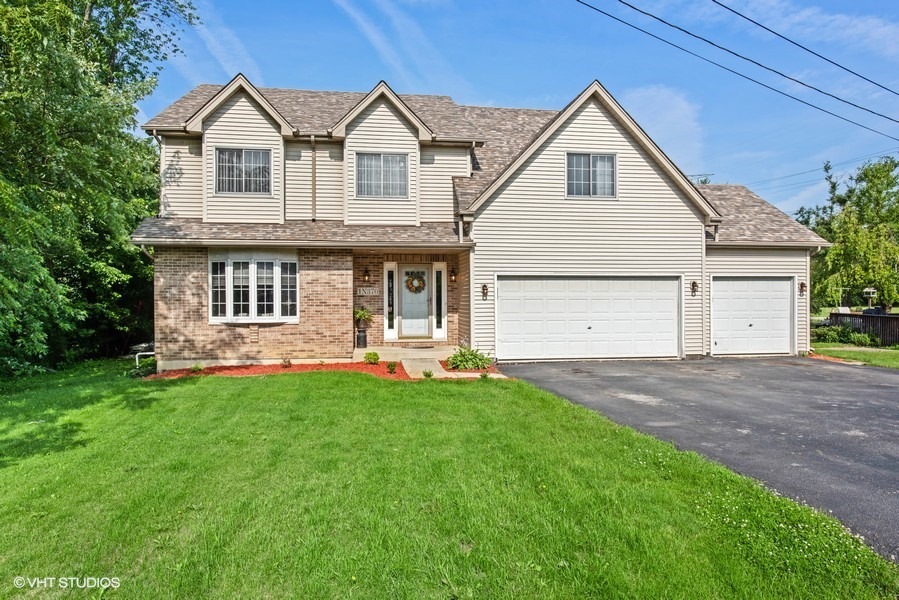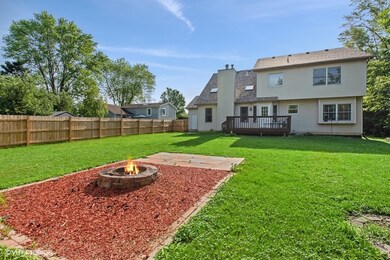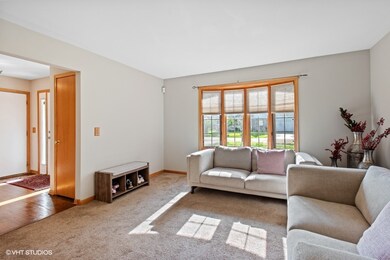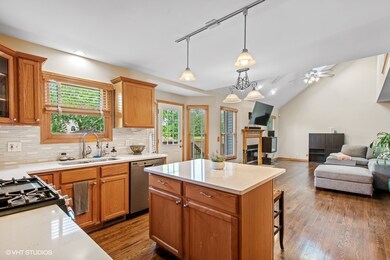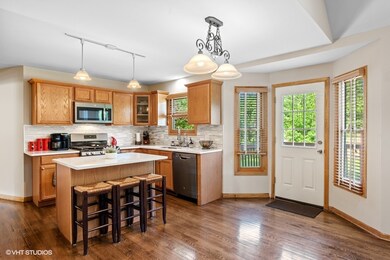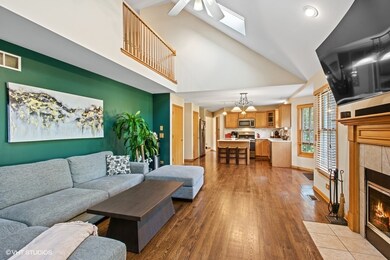
1N370 Farwell St Carol Stream, IL 60188
South Carol Stream NeighborhoodHighlights
- Vaulted Ceiling
- Wood Flooring
- Bonus Room
- Washington Elementary School Rated A
- Whirlpool Bathtub
- 2-minute walk to Weeks Park
About This Home
As of September 2021WHEATON SCHOOLS with LOW LOW TAXES! Welcome to a beautifully, well maintained, 3,260 sq. ft home (2,700 main, 560 basement). Newly updated kitchen and baths with SS appliances, granite, and a reverse osmosis system! Move in ready with fresh paint, one year old roof, newer AC, newer sump pump with battery back up, new garbage disposal, and new toilets. 4 bedrooms with bonus room and den! Vaulted ceilings in the master bedroom with tons of closet space! En-suite bathroom includes a jetted tub and freestanding shower! Enjoy entertaining in your newly fenced back yard with a deck and fire pit! Cozy up to the gas fireplace in the family room with skylights and vaulted ceilings! Sold As-Is with a HOME WARRANTY!
Last Agent to Sell the Property
Cambridge Carter Real Estate P.C. License #471018360 Listed on: 06/17/2021
Home Details
Home Type
- Single Family
Est. Annual Taxes
- $8,281
Year Built
- Built in 2002 | Remodeled in 2021
Lot Details
- 10,454 Sq Ft Lot
- Paved or Partially Paved Lot
Parking
- 3 Car Attached Garage
- Parking Space is Owned
Interior Spaces
- 2,700 Sq Ft Home
- 2-Story Property
- Vaulted Ceiling
- Skylights
- Gas Log Fireplace
- Family Room with Fireplace
- Formal Dining Room
- Den
- Bonus Room
- Wood Flooring
- Unfinished Basement
- Basement Fills Entire Space Under The House
Kitchen
- Range
- Microwave
- Dishwasher
- Stainless Steel Appliances
- Disposal
Bedrooms and Bathrooms
- 4 Bedrooms
- 4 Potential Bedrooms
- Walk-In Closet
- Dual Sinks
- Whirlpool Bathtub
- Separate Shower
Laundry
- Dryer
- Washer
- Sink Near Laundry
Schools
- Washington Elementary School
- Franklin Middle School
- Wheaton North High School
Utilities
- Central Air
- Heating System Uses Natural Gas
- Well
- Water Softener is Owned
Listing and Financial Details
- Homeowner Tax Exemptions
Ownership History
Purchase Details
Home Financials for this Owner
Home Financials are based on the most recent Mortgage that was taken out on this home.Purchase Details
Home Financials for this Owner
Home Financials are based on the most recent Mortgage that was taken out on this home.Purchase Details
Home Financials for this Owner
Home Financials are based on the most recent Mortgage that was taken out on this home.Purchase Details
Home Financials for this Owner
Home Financials are based on the most recent Mortgage that was taken out on this home.Purchase Details
Similar Homes in the area
Home Values in the Area
Average Home Value in this Area
Purchase History
| Date | Type | Sale Price | Title Company |
|---|---|---|---|
| Warranty Deed | $385,000 | First American Title | |
| Warranty Deed | $275,000 | Landtrust National Title | |
| Warranty Deed | $280,000 | -- | |
| Deed | -- | -- | |
| Deed | -- | -- |
Mortgage History
| Date | Status | Loan Amount | Loan Type |
|---|---|---|---|
| Open | $346,500 | New Conventional | |
| Previous Owner | $220,000 | New Conventional | |
| Previous Owner | $147,470 | Unknown | |
| Previous Owner | $312,000 | New Conventional | |
| Previous Owner | $78,000 | Stand Alone Second | |
| Previous Owner | $359,100 | Unknown | |
| Previous Owner | $316,000 | Unknown | |
| Previous Owner | $260,000 | Unknown | |
| Previous Owner | $231,420 | FHA | |
| Previous Owner | $224,000 | No Value Available |
Property History
| Date | Event | Price | Change | Sq Ft Price |
|---|---|---|---|---|
| 09/02/2021 09/02/21 | Sold | $385,000 | -19.8% | $143 / Sq Ft |
| 07/26/2021 07/26/21 | Pending | -- | -- | -- |
| 07/21/2021 07/21/21 | For Sale | -- | -- | -- |
| 07/15/2021 07/15/21 | Pending | -- | -- | -- |
| 06/17/2021 06/17/21 | For Sale | $479,900 | +74.5% | $178 / Sq Ft |
| 08/17/2016 08/17/16 | Sold | $275,000 | 0.0% | $102 / Sq Ft |
| 04/30/2016 04/30/16 | Pending | -- | -- | -- |
| 04/11/2016 04/11/16 | Price Changed | $274,900 | -8.3% | $102 / Sq Ft |
| 03/29/2016 03/29/16 | For Sale | $299,900 | -- | $111 / Sq Ft |
Tax History Compared to Growth
Tax History
| Year | Tax Paid | Tax Assessment Tax Assessment Total Assessment is a certain percentage of the fair market value that is determined by local assessors to be the total taxable value of land and additions on the property. | Land | Improvement |
|---|---|---|---|---|
| 2023 | $9,067 | $140,940 | $19,820 | $121,120 |
| 2022 | $8,888 | $133,190 | $18,730 | $114,460 |
| 2021 | $8,620 | $130,030 | $18,290 | $111,740 |
| 2020 | $8,492 | $128,820 | $18,120 | $110,700 |
| 2019 | $8,281 | $125,420 | $17,640 | $107,780 |
| 2018 | $7,321 | $110,230 | $16,620 | $93,610 |
| 2017 | $7,184 | $106,170 | $16,010 | $90,160 |
| 2016 | $8,346 | $119,160 | $15,370 | $103,790 |
| 2015 | $8,270 | $113,680 | $14,660 | $99,020 |
| 2014 | $8,482 | $114,400 | $15,300 | $99,100 |
| 2013 | $8,191 | $114,750 | $15,350 | $99,400 |
Agents Affiliated with this Home
-
L
Seller's Agent in 2021
Lisa Navarrette
Cambridge Carter Real Estate P.C.
(630) 812-9622
1 in this area
10 Total Sales
-

Buyer's Agent in 2021
Lala Zeynalova
Charles Rutenberg Realty of IL
(630) 674-1940
7 in this area
52 Total Sales
-
H
Seller's Agent in 2016
Heather Keller
Keller Williams Inspire
-
L
Buyer's Agent in 2016
Linda Curcio
RE/MAX Suburban
Map
Source: Midwest Real Estate Data (MRED)
MLS Number: 11125678
APN: 05-05-402-042
- 25W275 Doris Ave
- 1N280 Morse St
- Lot 11 Ellis Ave
- 1N210 Darling St
- 0 Ellis Ave
- 570 Amy Ln
- 2018 N West St
- N631 Knollwood Dr
- 0N 634 Knollwood Dr
- 0N510 Gary Ave
- 27W130 W Street Charles Rd
- Lot 2 W Street Charles Rd
- 26W199 Klein Creek Dr
- 2086 Hallmark Ct
- 336 Sype Dr
- 303 Sype Dr
- 100 W Park Circle Dr Unit 1C
- 209 Shawnee Dr
- 1902 N Washington St
- 1022 Oakview Dr Unit D
