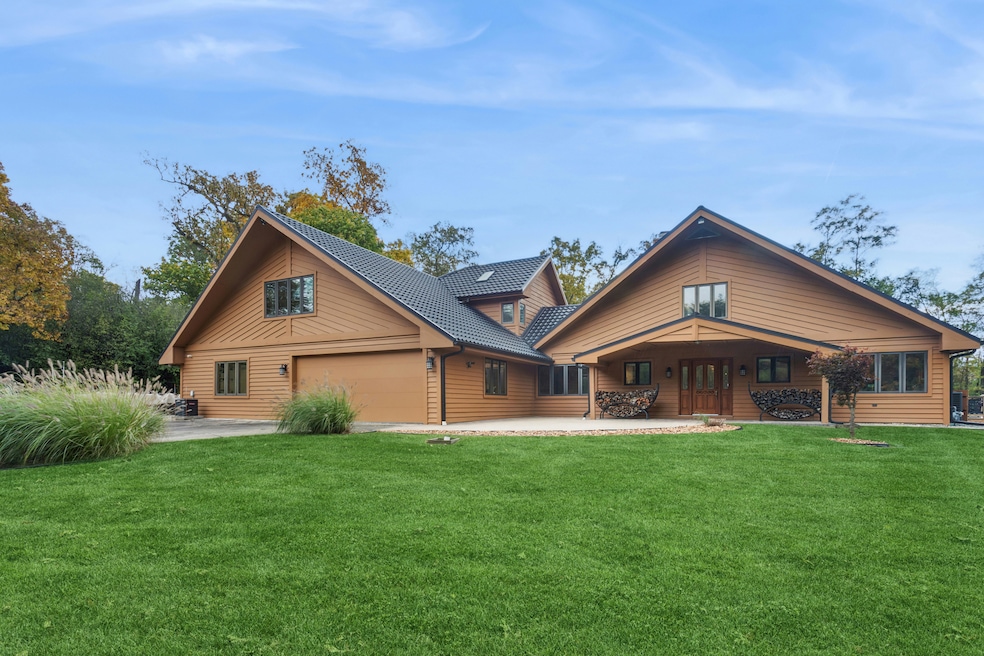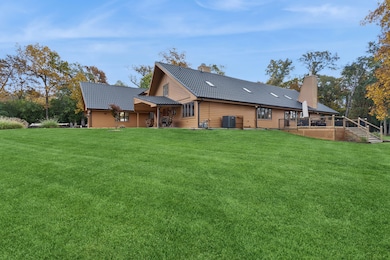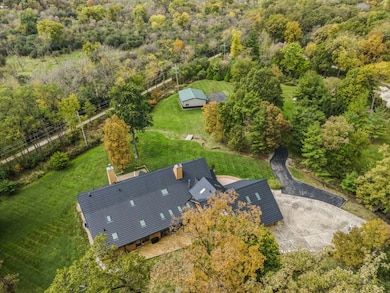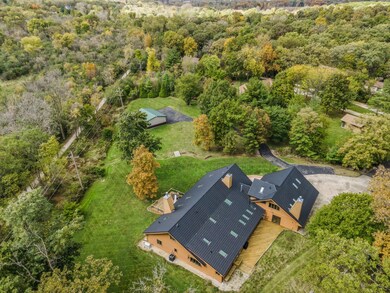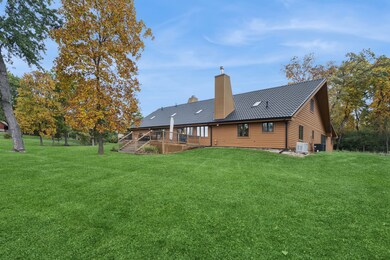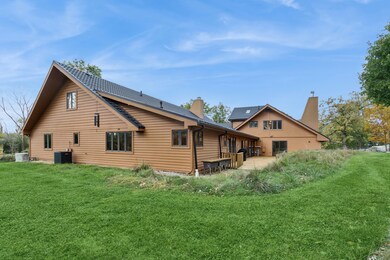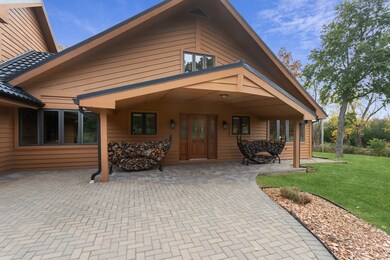1N546 Burr Oak Rd Northwoods, IL 60185
Chicago West NeighborhoodEstimated payment $8,459/month
Highlights
- Second Kitchen
- 1.6 Acre Lot
- Landscaped Professionally
- West Chicago Community High School Rated A-
- Open Floorplan
- Deck
About This Home
Welcome to this extraordinary one of a kind Ranch home in the peaceful sanctuary of Northwoods. Featuring 5 bedrooms, 5.2 baths and over 6000 square feet of mostly single level living space, and resting on 1.6 acres of tree-lined beauty, this property is the epitome of attention to detail at every turn. Property is set back on a long private road. Starting with the massive high-end steel roof and layer upon layer of wall insulation, this home is as rock solid and efficient as you'll ever see. Vaulted ceilings and an abundance of skylights and windows provide loads of natural light and sense of space. The thoughtful open floorplan keeps the gourmet kitchen and surrounding gathering areas as the focal point. Each room boasts gorgeous wood-look porcelain tile floors, all of which are heated, as is the entirety of the flooring in the home except for the laundry area. An adjacent sunroom overlooks one of the two sizable wood decks, east-facing to capture morning light. There are 4 oversized main level bedrooms, each with their own bath, divided over 2 wings of the home, including an awesome master ensuite w/oversized walk in closet. Also, don't look past the impressive and soaring great room with a full 2nd kitchen, fireplace, media area and deck access. The vast upstairs 5th bedroom directly up could be the MBR suite, with it's stunning spa-like bathroom. Taken together it could be a perfect in-law arrangement or even a rental possibility. Bring your car collection, there's a 4 car attached temperature controlled garage plus an oversized shed that comfortably accommodates 3 more cars and plenty extra. There are far too many features of this impressive home to list here. Meticulously maintained, impeccable quality, you cannot replicate this home anywhere close to this price. Truly a must see.
Home Details
Home Type
- Single Family
Est. Annual Taxes
- $16,702
Year Built
- Built in 1988
Lot Details
- 1.6 Acre Lot
- Lot Dimensions are 445x534x49x315
- Landscaped Professionally
- Wooded Lot
Parking
- 7 Car Garage
- Driveway
- Parking Included in Price
Home Design
- Ranch Style House
Interior Spaces
- 6,136 Sq Ft Home
- Open Floorplan
- Bookcases
- Vaulted Ceiling
- Ceiling Fan
- Skylights
- Wood Burning Fireplace
- Window Screens
- Sliding Doors
- Mud Room
- Entrance Foyer
- Family Room with Fireplace
- 3 Fireplaces
- Great Room with Fireplace
- Living Room with Fireplace
- Dining Room
- Heated Sun or Florida Room
- First Floor Utility Room
- Pull Down Stairs to Attic
Kitchen
- Second Kitchen
- Breakfast Bar
- Range
- Microwave
- Dishwasher
- Stainless Steel Appliances
- Disposal
Flooring
- Wood
- Porcelain Tile
Bedrooms and Bathrooms
- 5 Bedrooms
- 5 Potential Bedrooms
- Walk-In Closet
- Bathroom on Main Level
- Dual Sinks
- Soaking Tub
- Separate Shower
Laundry
- Laundry Room
- Dryer
- Washer
- Sink Near Laundry
Outdoor Features
- Deck
- Shed
Location
- Property is near a forest
Schools
- Evergreen Elementary School
- Benjamin Middle School
- Community High School
Utilities
- Forced Air Zoned Heating and Cooling System
- Heating System Uses Natural Gas
- 200+ Amp Service
- Power Generator
- Well
- Water Softener is Owned
- Septic Tank
Community Details
- Northwoods Subdivision
Listing and Financial Details
- Homeowner Tax Exemptions
Map
Home Values in the Area
Average Home Value in this Area
Tax History
| Year | Tax Paid | Tax Assessment Tax Assessment Total Assessment is a certain percentage of the fair market value that is determined by local assessors to be the total taxable value of land and additions on the property. | Land | Improvement |
|---|---|---|---|---|
| 2024 | $16,702 | $210,462 | $63,395 | $147,067 |
| 2023 | $16,100 | $192,220 | $57,900 | $134,320 |
| 2022 | $15,172 | $179,640 | $54,110 | $125,530 |
| 2021 | $14,335 | $172,200 | $51,870 | $120,330 |
| 2020 | $14,114 | $166,980 | $50,300 | $116,680 |
| 2019 | $13,666 | $159,010 | $47,900 | $111,110 |
| 2018 | $13,338 | $152,930 | $51,680 | $101,250 |
| 2017 | $13,027 | $145,320 | $49,110 | $96,210 |
| 2016 | $12,120 | $135,500 | $45,790 | $89,710 |
| 2015 | $11,772 | $125,430 | $42,390 | $83,040 |
| 2014 | $12,240 | $127,370 | $42,390 | $84,980 |
| 2013 | $12,146 | $132,030 | $43,940 | $88,090 |
Property History
| Date | Event | Price | List to Sale | Price per Sq Ft |
|---|---|---|---|---|
| 10/30/2025 10/30/25 | For Sale | $1,350,000 | -- | $220 / Sq Ft |
Purchase History
| Date | Type | Sale Price | Title Company |
|---|---|---|---|
| Warranty Deed | $390,000 | Midwest Title Services Llc | |
| Warranty Deed | $385,000 | None Available | |
| Deed | $575,000 | Ctic |
Mortgage History
| Date | Status | Loan Amount | Loan Type |
|---|---|---|---|
| Previous Owner | $308,000 | New Conventional | |
| Previous Owner | $305,000 | Purchase Money Mortgage |
Source: Midwest Real Estate Data (MRED)
MLS Number: 12495747
APN: 04-02-203-011
- 27W370 Geneva Rd Unit 19
- 27W370 Geneva Rd Unit 68
- 28W185 Geneva Rd
- 27W229 Providence Ln
- 1N274 Woods Ave
- 1N027 Ethel St
- 26W468 National St
- 840 Hampton Course
- S639 Prince Crossing Rd
- 26W453 Pinehurst Dr
- 29W214 Lee Rd
- 27W046 North Ave
- 1N100 Harriet St
- 27W270 Jefferson St
- 27W375 Oakwood St
- 0N094 Vermont Ct
- 34 S Lake Dr
- 27W250 Birch St
- 0N082 Forsythe Ct
- 0N081 Forsythe Ct
- 1055 Knollwood Ln
- 801 Burr Oaks Dr
- 532 Alton Ct Unit 2
- 650 Shining Water Dr
- 0S080 Winfield Rd
- 344 Fairview Ave
- 0S231 Winfield Rd Unit 101
- 306-314 Wilson Ave
- 1200 Kings Cir
- 144 E Pomeroy St
- 1201 Easton Dr Unit ID1285068P
- 244-288 E Saint Charles Rd
- 136 Greenway Trail
- 732 Bluff St
- 199 W North Ave
- 1440 S Neltnor Blvd
- 101 W Elk Trail Unit 300
- 1080 Rockport Dr
- 224 Klein Creek Ct Unit D
- 3722 Dory Cir E
