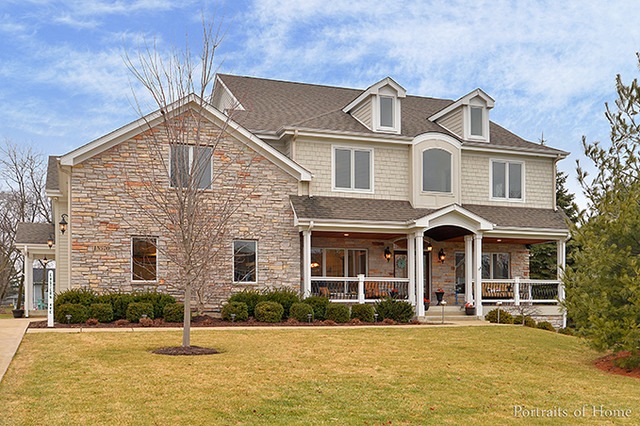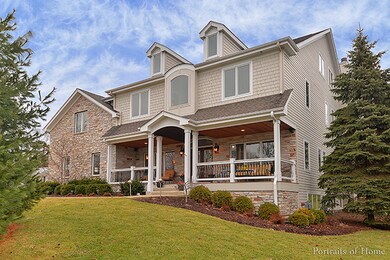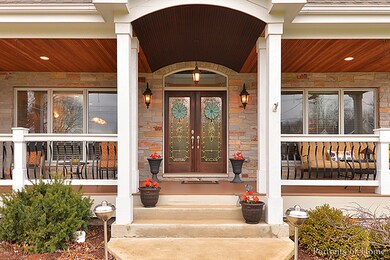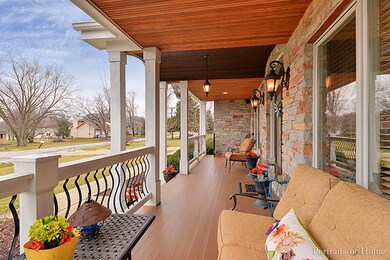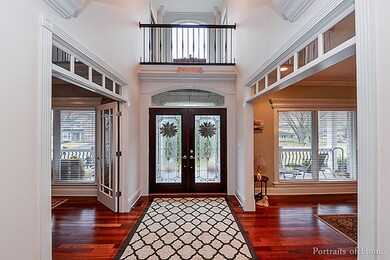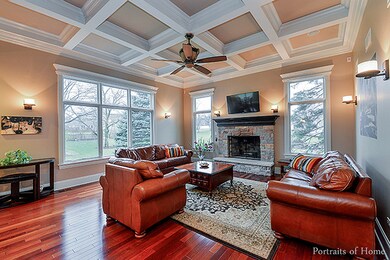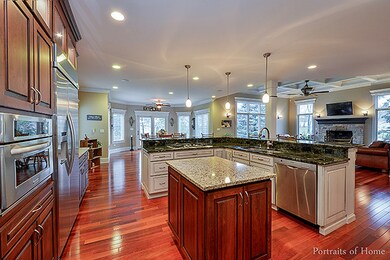
1N570 Eastern Ave Glen Ellyn, IL 60137
Highlights
- Home Theater
- Landscaped Professionally
- Double Shower
- Forest Glen Elementary School Rated A-
- Recreation Room
- Vaulted Ceiling
About This Home
As of April 2019Newer custom built home situated on gorgeous half acre lot!! There simply isn't a newer home in Glen Ellyn offering this much above grade finished living space for under $175/sqft!! This home has it all!! Open floor plan with impressive wrought iron staircase, custom kitchen cabinets, high-end stainless steel appliances, two center islands w/ granite counter tops over looking beautifully detailed family room with 11.5' coffered ceilings, stone fireplace and adjacent breakfast area! First floor continues to impress w/ additional bedroom w/ full bath, billiard room and large mudroom off 4 car garage. Upstairs master suite w/ separate seating area has spa like bath with huge double shower, whirlpool tub and amazing walk-in closet! Second floor is also where you'll find three additional bedrooms with en-suite baths and the theater room!! The open staircase will take you up from there into the third floor finished recreation area to finish off this incredible property!! Enjoy your tour!
Last Agent to Sell the Property
Coldwell Banker Real Estate Group License #475155729 Listed on: 02/11/2016

Home Details
Home Type
- Single Family
Est. Annual Taxes
- $22,641
Year Built
- 2008
Lot Details
- East or West Exposure
- Landscaped Professionally
Parking
- Attached Garage
- Garage ceiling height seven feet or more
- Heated Garage
- Garage Transmitter
- Garage Door Opener
- Driveway
- Garage Is Owned
Home Design
- Farmhouse Style Home
- Slab Foundation
- Asphalt Shingled Roof
- Stone Siding
Interior Spaces
- Bar Fridge
- Vaulted Ceiling
- Wood Burning Fireplace
- Fireplace With Gas Starter
- Mud Room
- Entrance Foyer
- Sitting Room
- Breakfast Room
- Home Theater
- Den
- Recreation Room
- Wood Flooring
- Storm Screens
- Unfinished Basement
Kitchen
- Breakfast Bar
- Butlers Pantry
- Oven or Range
- Microwave
- High End Refrigerator
- Bar Refrigerator
- Dishwasher
- Wine Cooler
- Stainless Steel Appliances
- Kitchen Island
- Disposal
Bedrooms and Bathrooms
- Main Floor Bedroom
- Walk-In Closet
- Primary Bathroom is a Full Bathroom
- In-Law or Guest Suite
- Bathroom on Main Level
- Dual Sinks
- Whirlpool Bathtub
- Double Shower
- European Shower
- Shower Body Spray
- Separate Shower
Laundry
- Laundry on main level
- Dryer
- Washer
Outdoor Features
- Porch
Utilities
- Forced Air Zoned Heating and Cooling System
- Heating System Uses Gas
- Individual Controls for Heating
Listing and Financial Details
- Homeowner Tax Exemptions
Ownership History
Purchase Details
Home Financials for this Owner
Home Financials are based on the most recent Mortgage that was taken out on this home.Purchase Details
Home Financials for this Owner
Home Financials are based on the most recent Mortgage that was taken out on this home.Purchase Details
Similar Homes in Glen Ellyn, IL
Home Values in the Area
Average Home Value in this Area
Purchase History
| Date | Type | Sale Price | Title Company |
|---|---|---|---|
| Deed | $905,000 | Greater Illinois Title Co | |
| Warranty Deed | $860,000 | Attorneys Title Guaranty Fun | |
| Interfamily Deed Transfer | -- | Attorney |
Mortgage History
| Date | Status | Loan Amount | Loan Type |
|---|---|---|---|
| Open | $687,113 | New Conventional | |
| Closed | $687,113 | New Conventional | |
| Closed | $711,600 | New Conventional | |
| Previous Owner | $688,000 | New Conventional | |
| Previous Owner | $237,000 | New Conventional | |
| Previous Owner | $250,000 | Credit Line Revolving | |
| Previous Owner | $250,000 | New Conventional |
Property History
| Date | Event | Price | Change | Sq Ft Price |
|---|---|---|---|---|
| 04/30/2019 04/30/19 | Sold | $905,000 | -4.6% | $174 / Sq Ft |
| 04/15/2019 04/15/19 | Pending | -- | -- | -- |
| 04/03/2019 04/03/19 | For Sale | $949,000 | 0.0% | $182 / Sq Ft |
| 02/24/2019 02/24/19 | Pending | -- | -- | -- |
| 01/09/2019 01/09/19 | Price Changed | $949,000 | -2.2% | $182 / Sq Ft |
| 10/25/2018 10/25/18 | Price Changed | $969,900 | -0.5% | $186 / Sq Ft |
| 10/10/2018 10/10/18 | For Sale | $974,500 | +13.3% | $187 / Sq Ft |
| 06/22/2016 06/22/16 | Sold | $860,000 | -3.3% | $165 / Sq Ft |
| 05/03/2016 05/03/16 | Pending | -- | -- | -- |
| 02/11/2016 02/11/16 | For Sale | $889,000 | -- | $170 / Sq Ft |
Tax History Compared to Growth
Tax History
| Year | Tax Paid | Tax Assessment Tax Assessment Total Assessment is a certain percentage of the fair market value that is determined by local assessors to be the total taxable value of land and additions on the property. | Land | Improvement |
|---|---|---|---|---|
| 2024 | $22,641 | $352,048 | $22,315 | $329,733 |
| 2023 | $21,672 | $324,050 | $20,540 | $303,510 |
| 2022 | $20,483 | $306,260 | $19,420 | $286,840 |
| 2021 | $19,726 | $298,990 | $18,960 | $280,030 |
| 2020 | $19,052 | $296,200 | $18,780 | $277,420 |
| 2019 | $18,515 | $288,380 | $18,280 | $270,100 |
| 2018 | $19,808 | $301,010 | $17,230 | $283,780 |
| 2017 | $19,365 | $289,900 | $16,590 | $273,310 |
| 2016 | $18,042 | $251,800 | $15,930 | $235,870 |
| 2015 | $17,889 | $240,220 | $15,200 | $225,020 |
| 2014 | $19,017 | $245,540 | $11,210 | $234,330 |
| 2013 | $18,449 | $246,270 | $11,240 | $235,030 |
Agents Affiliated with this Home
-

Seller's Agent in 2019
Sally LaCrosse
Coldwell Banker Realty
(630) 804-0006
1 in this area
23 Total Sales
-

Buyer's Agent in 2019
Holly Kelps
Baird Warner
(847) 542-9934
77 Total Sales
-

Seller's Agent in 2016
Matthew Todd
Coldwell Banker Real Estate Group
(312) 806-1586
30 in this area
61 Total Sales
Map
Source: Midwest Real Estate Data (MRED)
MLS Number: MRD09136807
APN: 05-02-211-023
- 1N535 Park Blvd
- 21W581 North Ave Unit 30
- 1032 Swift Rd Unit 2B
- 563 Lynn Ct Unit A
- 1331 Davine Dr
- 20 Muirwood Dr
- 509 Darlene Ln Unit A
- 1352 Glen Ellyn Rd
- LOT 1 Armitage Ave
- 8 VACANT LOTS Armitage Ave
- 1247 Prairie Ave Unit C
- 495 Sidney Ave Unit D
- 1106 Coventry Cir Unit 1106
- 332 Buckingham Ct
- 1286 Prairie Ave Unit C
- 426 James Ct Unit C
- 418 James Ct Unit B
- 471 Stagecoach Run
- 419 Sidney Ave Unit A
- 21W065 Sunset Ave
