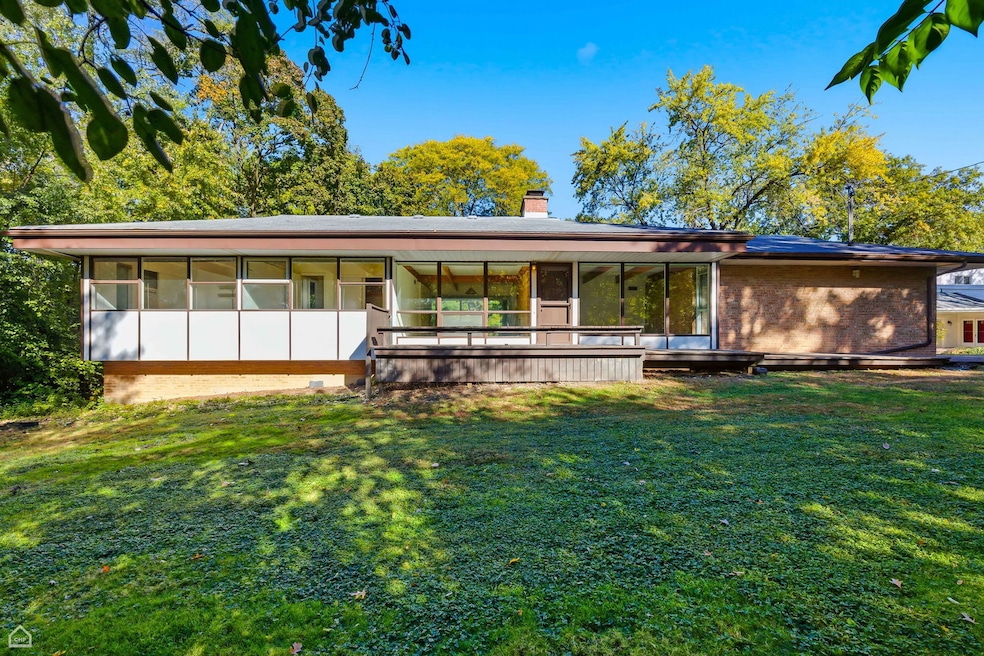1S140 Pine Ln Lombard, IL 60148
South Lombard NeighborhoodEstimated payment $3,113/month
Highlights
- Open Floorplan
- Mature Trees
- Recreation Room
- Pleasant Lane Elementary School Rated A-
- Deck
- Sitting Room
About This Home
Subtle mcm stunner! Own a part of history in the York-Center Co-op (iykyk) while living the mid-century modern life in this suburban oasis. Watch the seasons pass through floor to ceiling windows, scheme on your garden while basking in the warm glow of afternoon light, or enjoy the sounds of friends and family while entertaining. Natural light and greenery flood the home from every angle and connects the occupant to the lavish grounds surrounding the home. Perched on nearly an acre, the original York-Center co-op owners have left this architectural masterpiece completely intact. A sunken conversation pit will welcome your family and guests alike. And what better conversation starter is there than a pass-through fireplace to the open concept living and dining areas that anchor the home, and lead to a galley kitchen and attached garage? Three bedrooms and a full bath round out the main floor. The finished basement is sure to impress with it's oversized fourth bedroom, living area, full bath and workshop area. Don't let this one slip away, this is the mcm home you've been looking for!
Open House Schedule
-
Saturday, November 01, 202510:00 am to 11:30 pm11/1/2025 10:00:00 AM +00:0011/1/2025 11:30:00 PM +00:00Add to Calendar
-
Sunday, November 02, 202512:00 to 1:30 pm11/2/2025 12:00:00 PM +00:0011/2/2025 1:30:00 PM +00:00Add to Calendar
Home Details
Home Type
- Single Family
Est. Annual Taxes
- $7,831
Year Built
- Built in 1957
Lot Details
- Lot Dimensions are 115x280x80x208x75
- Cul-De-Sac
- Partially Fenced Property
- Chain Link Fence
- Mature Trees
- Wooded Lot
- Backs to Trees or Woods
Parking
- 2 Car Garage
- Driveway
- Parking Included in Price
Home Design
- Brick Exterior Construction
- Block Foundation
- Asphalt Roof
Interior Spaces
- 1,614 Sq Ft Home
- 1-Story Property
- Open Floorplan
- Historic or Period Millwork
- Beamed Ceilings
- Coffered Ceiling
- Double Sided Fireplace
- Wood Burning Fireplace
- Fireplace Features Masonry
- Family Room with Fireplace
- Living Room with Fireplace
- Sitting Room
- Dining Room
- Recreation Room
- Lower Floor Utility Room
- Laundry Room
- Storage Room
- Carpet
Bedrooms and Bathrooms
- 4 Bedrooms
- 4 Potential Bedrooms
- Bathroom on Main Level
- 2 Full Bathrooms
Basement
- Basement Fills Entire Space Under The House
- Finished Basement Bathroom
Outdoor Features
- Deck
Schools
- York Center Elementary School
- Jackson Middle School
- Willowbrook High School
Utilities
- Central Air
- Heating System Uses Natural Gas
- Lake Michigan Water
Listing and Financial Details
- Homeowner Tax Exemptions
Map
Home Values in the Area
Average Home Value in this Area
Tax History
| Year | Tax Paid | Tax Assessment Tax Assessment Total Assessment is a certain percentage of the fair market value that is determined by local assessors to be the total taxable value of land and additions on the property. | Land | Improvement |
|---|---|---|---|---|
| 2024 | $9,003 | $114,033 | $46,965 | $67,068 |
| 2023 | $7,831 | $105,450 | $43,430 | $62,020 |
| 2022 | $5,288 | $101,370 | $41,750 | $59,620 |
| 2021 | $5,268 | $98,850 | $40,710 | $58,140 |
| 2020 | $5,296 | $96,690 | $39,820 | $56,870 |
| 2019 | $5,469 | $91,930 | $37,860 | $54,070 |
| 2018 | $5,846 | $89,840 | $37,000 | $52,840 |
| 2017 | $5,973 | $85,610 | $35,260 | $50,350 |
| 2016 | $6,350 | $80,650 | $33,220 | $47,430 |
| 2015 | $6,751 | $75,140 | $30,950 | $44,190 |
| 2014 | $6,849 | $72,520 | $31,660 | $40,860 |
| 2013 | $6,750 | $73,550 | $32,110 | $41,440 |
Property History
| Date | Event | Price | List to Sale | Price per Sq Ft |
|---|---|---|---|---|
| 10/30/2025 10/30/25 | For Sale | $469,000 | -- | $291 / Sq Ft |
Purchase History
| Date | Type | Sale Price | Title Company |
|---|---|---|---|
| Legal Action Court Order | -- | None Available |
Source: Midwest Real Estate Data (MRED)
MLS Number: 12507597
APN: 06-20-200-011
- 1520 S Fairfield Ave Unit 32C
- 1450 S Stewart Ave
- 396 E 17th Place
- 111 E 13th St
- 1171 S School St
- 1621 S Highland Ave
- 451 S Garfield St
- 232 Eastgate Rd
- 1703 S Highland Ave
- 1709 S Highland Ave
- 502 Rosebud Dr S
- Lot 2 S Meyers Rd
- Lot 10 S Meyers Rd
- Lot 8 S Meyers Rd
- Lot 1 S Meyers Rd
- 1152/1168 S Meyers Rd
- Lot 7 S Meyers Rd
- Lot 6 S Meyers Rd
- Lot 5 S Meyers Rd
- Lot 9 S Meyers Rd
- 2020 Saint Regis Dr Unit 607
- 260 E 22nd St
- 2001 S Highland Ave
- 16 W Edward St Unit ID1285026P
- 50 Yorktown Shopping Center
- 1331 S Finley Rd Unit 208
- 55 Yorktown Shopping Center
- 334 Hillcrest Ln
- 1637 S Michigan Ave
- 20 Woodmoor Ct
- 346 W Morris Ave Unit ID1285086P
- 1301 S Finley Rd Unit 307
- 1S134 Holyoke Ln Unit G
- 334 W Central Ave Unit ID1285033P
- 147 Majestic Dr
- 346 W Central Ave Unit ID1285034P
- 450 Woodmoor Dr
- 18-070 W Royce Blvd
- 2101 S Finley Rd
- 2701 Technology Dr







