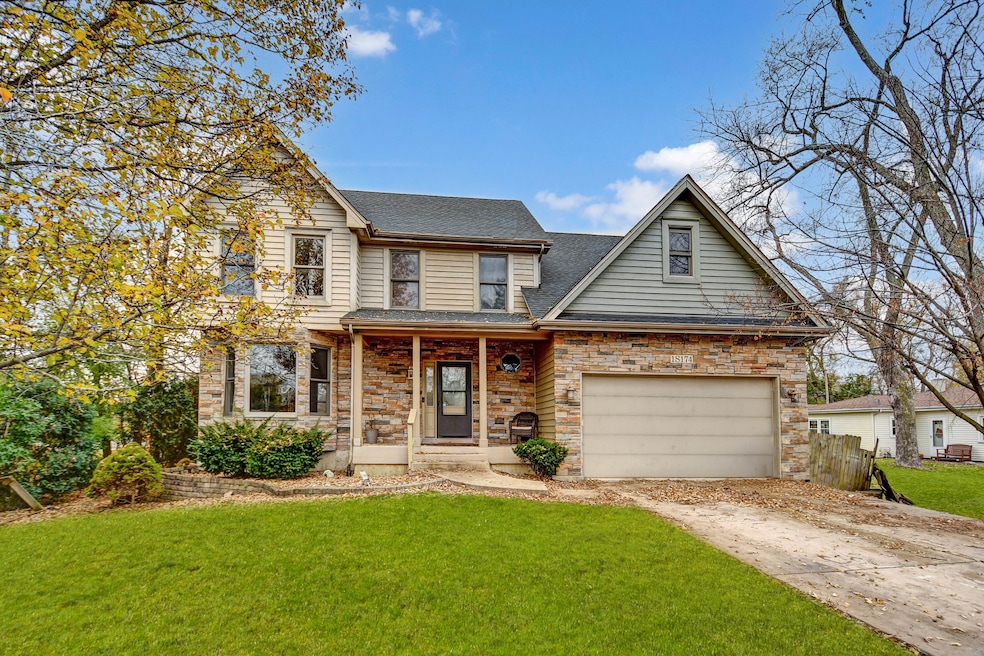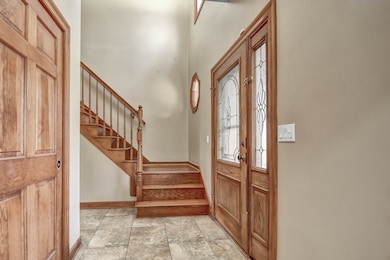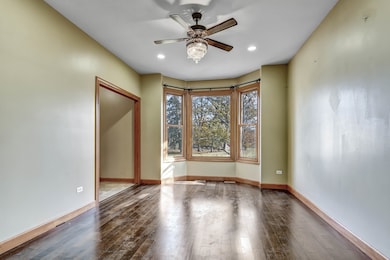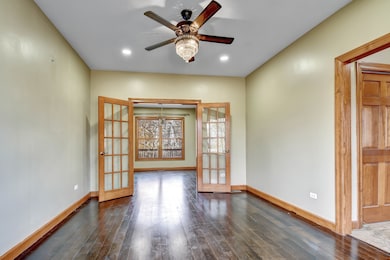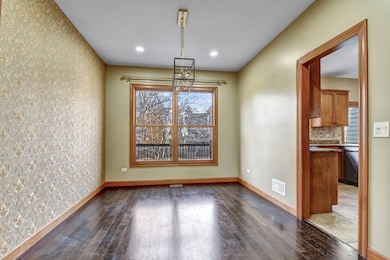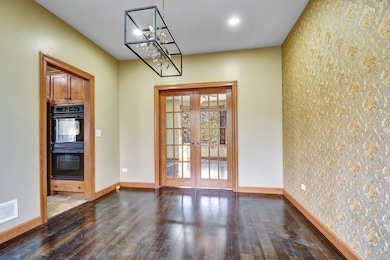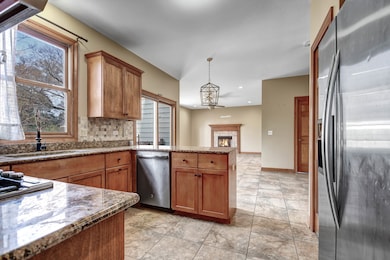1S174 Addison Ave Lombard, IL 60148
York Center NeighborhoodEstimated payment $4,452/month
Highlights
- Landscaped Professionally
- Deck
- Traditional Architecture
- Stevenson School Rated A-
- Recreation Room
- 4-minute walk to Villa Roosevelt Park
About This Home
Discover the perfect blend of space, comfort, and modern living in this beautifully crafted 5-bedroom, 4-bath home. Built in 2005 and set on a large, mature corner lot in one of Lombard's most convenient locations, this residence offers over 4,200 sq. ft. of thoughtfully designed living space, including 2,883 sq. ft. on the main and second levels, plus 1,330 sq. ft. in the finished lookout basement. Its standout curb appeal features elegant stonework and a classic, inviting front porch that welcomes you home. Step inside to a bright, open foyer that flows seamlessly into a living room with rich hardwood flooring and a formal dining room-perfect for entertaining. The kitchen is both functional and stylish, showcasing stainless steel appliances, double ovens, a gas cooktop with hood, granite countertops, a walk-in pantry, and a spacious breakfast area open to a sun-filled family room with a cozy gas-log fireplace. Adding to everyday convenience, the main-level laundry room is equipped with ample storage cabinets and an integrated single sink vanity. Upstairs, four generously sized bedrooms await, including a serene primary suite with a private bathroom. The fully finished lower level extends the living space with a large recreation room, full bathroom, and an additional bedroom-ideal for guests, a home office, or multi-generational living. Outside, enjoy a wide, private backyard with endless potential for entertaining or relaxing, featuring an elevated deck, a large concrete patio, and plenty of space to roam. A 2-car attached garage completes this exceptional home. Just minutes from Oakbrook and Yorktown Malls, fine dining, parks, golf courses, and convenient Metra and expressway access, this property perfectly combines luxury, convenience, and lifestyle. Easy to see & to buy so schedule your private viewing today!
Home Details
Home Type
- Single Family
Est. Annual Taxes
- $10,654
Year Built
- Built in 2005
Lot Details
- 9,583 Sq Ft Lot
- Lot Dimensions are 75x109x10x13x58x126
- Fenced
- Landscaped Professionally
- Corner Lot
- Paved or Partially Paved Lot
Parking
- 2 Car Garage
- Driveway
- Parking Included in Price
Home Design
- Traditional Architecture
- Brick Exterior Construction
- Asphalt Roof
- Stone Siding
- Concrete Perimeter Foundation
Interior Spaces
- 4,213 Sq Ft Home
- 2-Story Property
- Ceiling Fan
- Gas Log Fireplace
- Entrance Foyer
- Family Room with Fireplace
- Living Room
- Formal Dining Room
- Recreation Room
- Unfinished Attic
- Carbon Monoxide Detectors
Kitchen
- Breakfast Area or Nook
- Walk-In Pantry
- Double Oven
- Range with Range Hood
- Dishwasher
Flooring
- Wood
- Ceramic Tile
Bedrooms and Bathrooms
- 5 Bedrooms
- 5 Potential Bedrooms
- Walk-In Closet
- 4 Full Bathrooms
- Dual Sinks
- Whirlpool Bathtub
- Separate Shower
Laundry
- Laundry Room
- Dryer
- Washer
- Sink Near Laundry
Basement
- Basement Fills Entire Space Under The House
- Finished Basement Bathroom
Outdoor Features
- Deck
- Patio
- Shed
Schools
- Stevenson Elementary School
- Jackson Middle School
- Willowbrook High School
Utilities
- Forced Air Heating and Cooling System
- Heating System Uses Natural Gas
- 200+ Amp Service
- Well
- Gas Water Heater
- Septic Tank
- Cable TV Available
Community Details
- 2 Story
Listing and Financial Details
- Homeowner Tax Exemptions
Map
Home Values in the Area
Average Home Value in this Area
Tax History
| Year | Tax Paid | Tax Assessment Tax Assessment Total Assessment is a certain percentage of the fair market value that is determined by local assessors to be the total taxable value of land and additions on the property. | Land | Improvement |
|---|---|---|---|---|
| 2024 | $10,654 | $151,548 | $18,860 | $132,688 |
| 2023 | $10,023 | $140,140 | $17,440 | $122,700 |
| 2022 | $9,549 | $134,720 | $16,770 | $117,950 |
| 2021 | $9,221 | $131,370 | $16,350 | $115,020 |
| 2020 | $9,031 | $128,490 | $15,990 | $112,500 |
| 2019 | $8,537 | $122,160 | $15,200 | $106,960 |
| 2018 | $8,969 | $121,610 | $15,130 | $106,480 |
| 2017 | $8,634 | $115,890 | $14,420 | $101,470 |
| 2016 | $8,592 | $109,170 | $13,580 | $95,590 |
| 2015 | $9,257 | $111,180 | $22,130 | $89,050 |
| 2014 | $10,033 | $119,040 | $27,560 | $91,480 |
| 2013 | $9,006 | $110,900 | $27,950 | $82,950 |
Property History
| Date | Event | Price | List to Sale | Price per Sq Ft | Prior Sale |
|---|---|---|---|---|---|
| 11/23/2025 11/23/25 | For Sale | $674,873 | +23.8% | $160 / Sq Ft | |
| 09/29/2023 09/29/23 | Sold | $545,000 | 0.0% | $129 / Sq Ft | View Prior Sale |
| 08/14/2023 08/14/23 | Pending | -- | -- | -- | |
| 08/11/2023 08/11/23 | For Sale | $545,000 | -- | $129 / Sq Ft |
Purchase History
| Date | Type | Sale Price | Title Company |
|---|---|---|---|
| Warranty Deed | $545,000 | Old Republic National Title | |
| Warranty Deed | $470,000 | Atg | |
| Warranty Deed | $552,000 | Ctic | |
| Warranty Deed | -- | -- |
Mortgage History
| Date | Status | Loan Amount | Loan Type |
|---|---|---|---|
| Open | $408,750 | New Conventional | |
| Previous Owner | $289,000 | Purchase Money Mortgage | |
| Previous Owner | $441,400 | Purchase Money Mortgage | |
| Closed | $100,000 | No Value Available |
Source: Midwest Real Estate Data (MRED)
MLS Number: 12522193
APN: 06-21-110-026
- 1S128 Addison Ave
- 1305 S Wisconsin Ave
- 1302 S Luther Ave
- 1507 S Addison Ave
- 1S156 Radford Ln Unit 3
- Lot 2 S Meyers Rd
- Lot 10 S Meyers Rd
- Lot 8 S Meyers Rd
- Lot 1 S Meyers Rd
- 1152/1168 S Meyers Rd
- Lot 7 S Meyers Rd
- Lot 6 S Meyers Rd
- Lot 5 S Meyers Rd
- Lot 9 S Meyers Rd
- Lot 11 S Meyers Rd
- 1S122 Stratford Ln Unit 3
- 18W118 14th St Unit 4
- 1S134 Holyoke Ln Unit G
- 1618 Astor Ave
- 1606 Fairfax Ln Unit 24
- 1637 S Michigan Ave
- 1S134 Holyoke Ln Unit G
- 18-070 W Royce Blvd
- 1049 S Westmore Ave
- 2003 S Meyers Rd
- 17W720 Butterfield Rd
- 4 N Tower Rd Unit 4
- 2020 Saint Regis Dr Unit 607
- 5 E Adams St
- 808 S Harvard Ave
- 260 E 22nd St
- 50 Yorktown Shopping Center
- 2701 Technology Dr
- 55 Yorktown Shopping Center
- 2001 S Highland Ave
- 2200 S Stewart Ave
- 2200 S Stewart Ave Unit 2A
- 1S480 Monterey Ave
- 59 Regent Dr
- 16 W Edward St Unit ID1285026P
