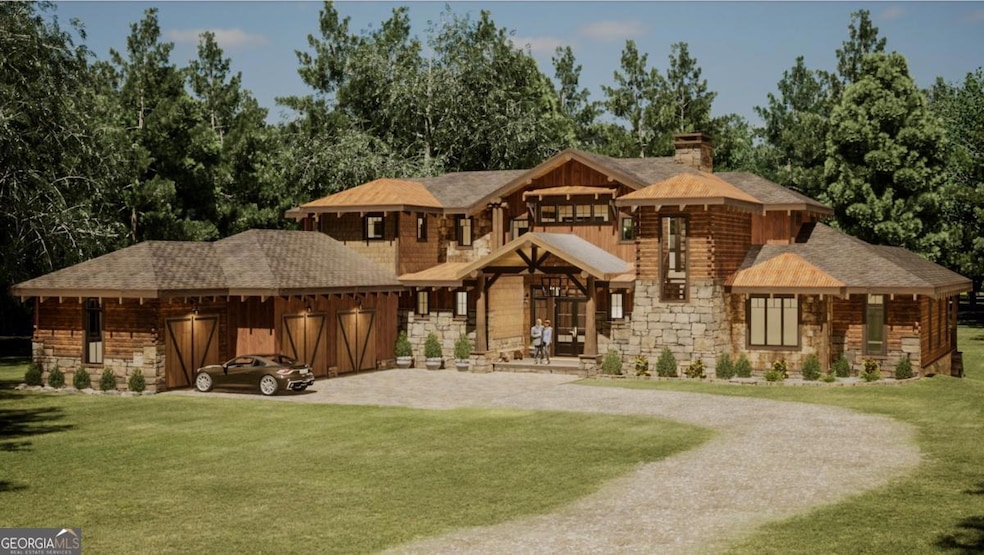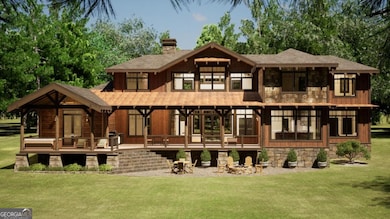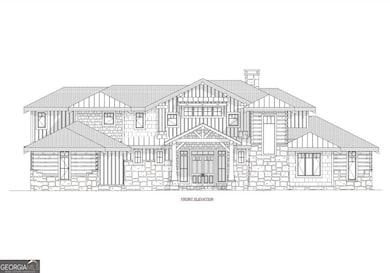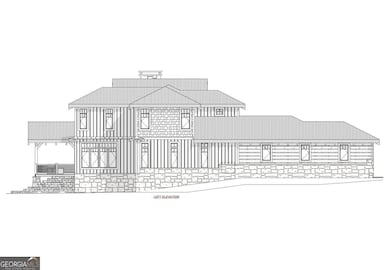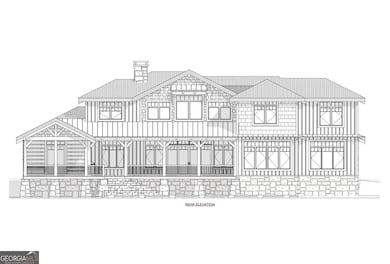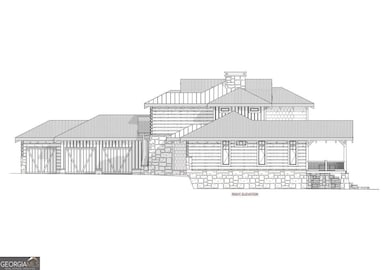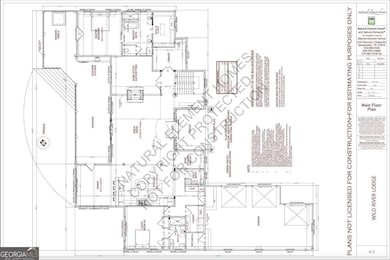2 & 2A Weymans Way Blue Ridge, GA 30513
Estimated payment $18,883/month
Highlights
- Private Waterfront
- River View
- Craftsman Architecture
- Gated Community
- 2.41 Acre Lot
- 3-minute walk to Blue Ridge Playground
About This Home
Introducing the "Wild River Lodge" at River Ranch-an extraordinary Toccoa riverfront retreat in one of North Georgia's most exclusive boutique communities. Offered by Natural Element Homes of Blue Ridge in partnership with builder Chad Muilenburg of Kasteel Custom Homes, this custom-crafted mountain home blends timeless rustic charm with refined modern luxury. Located on Lot #2/2A, this stunning home is thoughtfully designed to enhance both daily living and entertaining. A dramatic open staircase with handcrafted rustic treads and a natural tapered post sets the tone for the home's artisan quality. The spacious three-car garage includes designated parking for your very own River Ranch golf cart, included with purchase. Inside, you'll find a private home office suite with cozy fireplace and sweeping river views, as well as a flexible room perfect for a personal library with bourbon bar. A wine cellar and/or pantry-ready for your custom touches. The upper level offers a game room with a fireplace and commanding views of the river. The chef's kitchen is outfitted with high-end Wolf and Sub-Zero appliances, designer lighting, and premium fixtures throughout. Just outside, a spacious stone terrace with a fully equipped outdoor kitchen provides the perfect setting for alfresco dining and entertaining beneath the stars. As a River Ranch resident, you'll enjoy a peaceful, gated community lifestyle enhanced by access to the Riverfront Park Pavilion, unforgettable full moon gatherings, legendary trout fishing, and a unique sense of connection, comfort and the natural surroundings. This is a rare and limited opportunity-only two riverfront homesites are available. Don't miss your chance to experience the beauty, luxury, and tranquility of life at River Ranch.
Listing Agent
ReMax Town & Ctry-Downtown Brokerage Phone: 7066324422 License #271318 Listed on: 06/22/2025

Co-Listing Agent
ReMax Town & Ctry-Downtown Brokerage Phone: 7066324422 License #256880
Home Details
Home Type
- Single Family
Year Built
- 2026
Lot Details
- 2.41 Acre Lot
- Private Waterfront
- 310 Feet of Waterfront
- River Front
- Level Lot
- Cleared Lot
- Partially Wooded Lot
HOA Fees
- $71 Monthly HOA Fees
Parking
- Garage
Home Design
- Home to be built
- Craftsman Architecture
- Cabin
- Split Foyer
- Pillar, Post or Pier Foundation
- Slab Foundation
- Composition Roof
- Metal Roof
- Wood Siding
- Rough-Sawn Siding
- Stone Siding
- Log Siding
- Stone
Interior Spaces
- 4,571 Sq Ft Home
- 2-Story Property
- Wet Bar
- Beamed Ceilings
- High Ceiling
- Ceiling Fan
- 3 Fireplaces
- Gas Log Fireplace
- Two Story Entrance Foyer
- Great Room
- Breakfast Room
- Library
- Loft
- River Views
Kitchen
- Double Oven
- Cooktop
- Microwave
- Dishwasher
- Wolf Appliances
- Stainless Steel Appliances
- Kitchen Island
- Solid Surface Countertops
- Disposal
Flooring
- Wood
- Tile
Bedrooms and Bathrooms
- 4 Bedrooms | 2 Main Level Bedrooms
- Primary Bedroom on Main
- Walk-In Closet
- Double Vanity
- Bathtub Includes Tile Surround
Laundry
- Laundry in Mud Room
- Laundry Room
- Dryer
- Washer
Outdoor Features
- Patio
- Outdoor Kitchen
- Veranda
- Porch
Schools
- West Fannin Elementary School
- Fannin County Middle School
- Fannin County High School
Utilities
- Central Heating and Cooling System
- Heat Pump System
- Underground Utilities
- Propane
- Shared Well
- Septic Tank
- High Speed Internet
Listing and Financial Details
- Tax Lot 116
Community Details
Overview
- $4,000 Initiation Fee
- Association fees include private roads, water
- River Ranch Subdivision
Security
- Gated Community
Map
Home Values in the Area
Average Home Value in this Area
Property History
| Date | Event | Price | List to Sale | Price per Sq Ft |
|---|---|---|---|---|
| 06/22/2025 06/22/25 | For Sale | $2,999,980 | -- | $656 / Sq Ft |
Source: Georgia MLS
MLS Number: 10555481
- Lot 12 The Heights
- 225 Grand Vista Dr
- Lot 1 Saratoga Haven
- Lot C6 Briar Woods Ln
- 51 Grove Loop
- C6 Briarwood Ln
- Unit 2 Grove Loop
- 100 Haven Ln
- 742 E 2nd St
- 1 E Main St
- 0 Church St Unit 418625
- 0 Church St Unit 7646732
- 0 Church St Unit 10600185
- 685 E Main St
- Lot 2 Ridges of Blue Ridge
- 477 W First St
- 168 Ewing St
- Lot 19 E 2nd St
- 0 Grove Loop Unit 47
- 190 Mckinney St
- 458 Austin St
- 190 Mckinney St
- 544 E Main St
- 35 High Point Trail
- 78 Bluebird Ln
- 88 Black Gum Ln
- 25 Walhala Trail Unit ID1231291P
- 1390 Snake Nation Rd Unit ID1310911P
- 22 Green Mountain Ct Unit ID1264827P
- 443 Fox Run Dr Unit ID1018182P
- 390 Haddock Dr
- 423 Laurel Creek Rd
- 174 Lost Valley Ln
- 235 Arrowhead Pass
- 182 Majestic Ln
- 376 Crestview Dr
- 120 Hummingbird Way Unit ID1282660P
- 24 Hamby Rd
- 101 Hothouse Dr
- 66 Evening Shadows Rd Unit ID1269722P
