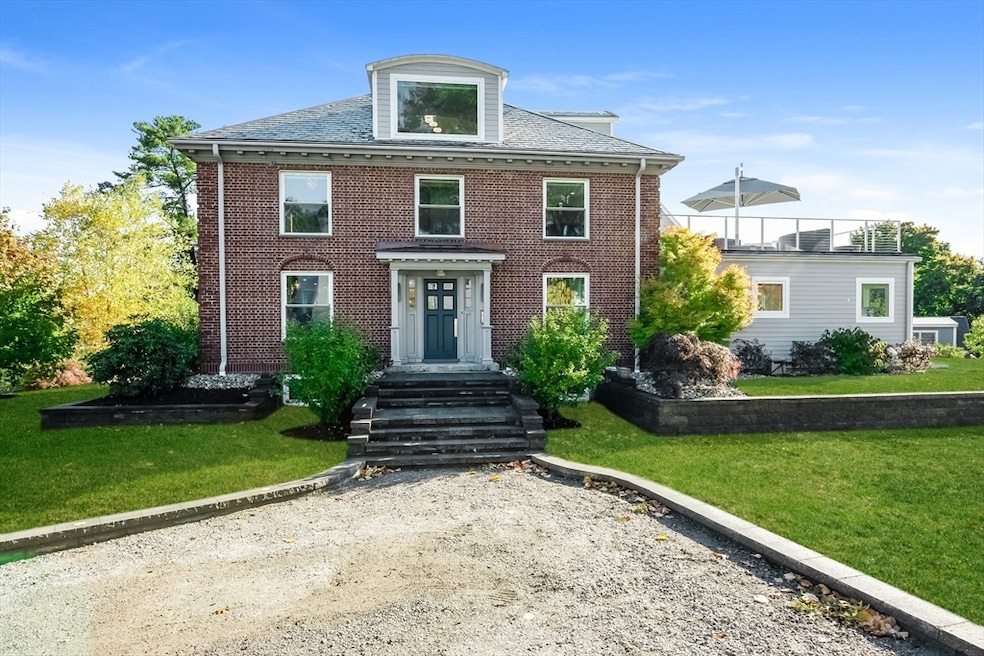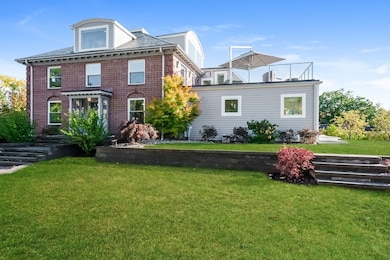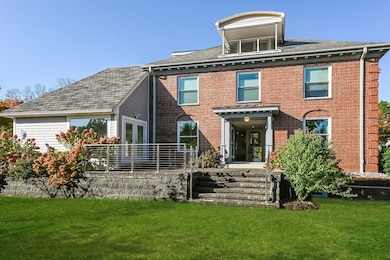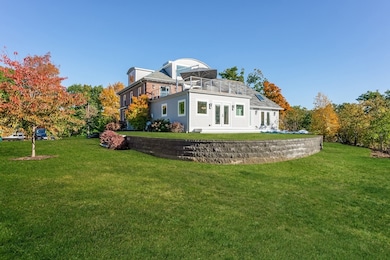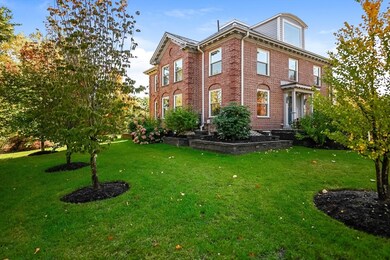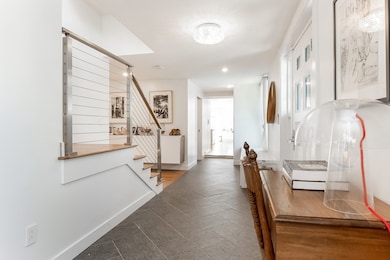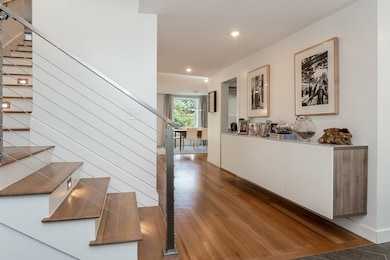2-4 Evergreen Ave Auburndale, MA 02466
Auburndale NeighborhoodHighlights
- Golf Course Community
- Wine Cellar
- Spa
- Williams Elementary School Rated A-
- Medical Services
- Sauna
About This Home
This contemporary FURNISHED Auburndale home is located on a quiet side street just minutes from the Mass Pike/95 and close to Boston. The first floor has an open living space throughout. The kitchen features all Thermador appliances, double islands and lots of space to gather. In addition to that you’ll find plenty of storage, a tastefully done half bath, and laundry room featuring double washer/dryers and a delicates sink. Most bedrooms are on the second and third floor, with a luxurious main bedroom suite that includes a wet bar, tv/fireplace combo, full bathroom with heated floors, jetted soaking tub, standing shower and steam room. Finally, in the basement you’ll find a finished living space/bedroom suite that can easily be used as the 5th bedroom or in-law suite with a full bath, and an abundance of storage. No luxury has been overlooked here. Available for a 3-6 month rental term only.
Home Details
Home Type
- Single Family
Est. Annual Taxes
- $23,818
Year Built
- 1913
Lot Details
- 0.58 Acre Lot
- Landscaped Professionally
- Sprinkler System
- Fruit Trees
Parking
- 4 Car Parking Spaces
Home Design
- Entry on the 1st floor
- Updated or Remodeled
Interior Spaces
- Open Floorplan
- Wet Bar
- Vaulted Ceiling
- Skylights
- Recessed Lighting
- Picture Window
- French Doors
- Wine Cellar
- Dining Area
- Bonus Room
- Sauna
- Basement
Kitchen
- Breakfast Bar
- Oven
- Range with Range Hood
- Microwave
- Freezer
- Dishwasher
- Wine Refrigerator
- Wine Cooler
- Stainless Steel Appliances
- Kitchen Island
- Upgraded Countertops
- Pot Filler
Flooring
- Wood
- Ceramic Tile
Bedrooms and Bathrooms
- 4 Bedrooms
- Fireplace in Primary Bedroom
- Primary bedroom located on second floor
- Walk-In Closet
- Dual Vanity Sinks in Primary Bathroom
- Bidet
- Soaking Tub
- Bathtub with Shower
Laundry
- Laundry Room
- Laundry on main level
- Dryer
- Washer
- Sink Near Laundry
Outdoor Features
- Spa
- Balcony
- Deck
- Patio
Location
- Property is near public transit
- Property is near schools
Schools
- Williams Elementary School
- Brown Middle School
- Newton South High School
Utilities
- Cooling Available
- Geothermal Heating and Cooling
Listing and Financial Details
- Security Deposit $10,000
- Rent includes gardener
- Assessor Parcel Number S:41 B:004 L:0018A,690284
Community Details
Overview
- No Home Owners Association
Amenities
- Medical Services
- Shops
Recreation
- Golf Course Community
- Park
Pet Policy
- Call for details about the types of pets allowed
Map
Source: MLS Property Information Network (MLS PIN)
MLS Number: 73416298
APN: NEWT S:41 B:004 L:0018A
- 27 Oakwood Rd
- 2202 Commonwealth Ave Unit 2
- 2202 Commonwealth Ave Unit 1
- 17 Lasell St
- 283 Melrose St
- 224 Auburn St Unit 224
- 224 Auburn St Unit A
- 226 Auburn St Unit 226
- 17 Deforest Rd
- 103 Loring Rd
- 49 Staniford St
- 217 Summer St
- 62-64 Rowe St Unit B
- 283 Woodland Rd
- 707 South St
- 13 Weir St
- 1754 Washington St
- 41 Orchard Ave
- 160 Pine St Unit 12
- 1639 Washington St
- 43 Evergreen Ave Unit 1
- 305 Central St
- 305 Central St
- 2249 Commonwealth Ave Unit 2249
- 27 Oakwood Rd Unit 2
- 85 Kaposia St Unit 85
- 83-85 Kaposia St Unit 85
- 284 Melrose St Unit B
- 266 Grove St Unit 9
- 266 Grove St Unit 11
- 268 Grove St
- 270 Grove St Unit 6
- 278 Grove St Unit 4
- 282 Grove St
- 282 Grove St
- 290 Grove St Unit 4
- 194 Auburn St Unit 1
- 194 Auburn St Unit 2
- 2007 Commonwealth Ave
- 63 Pierrepont Rd
