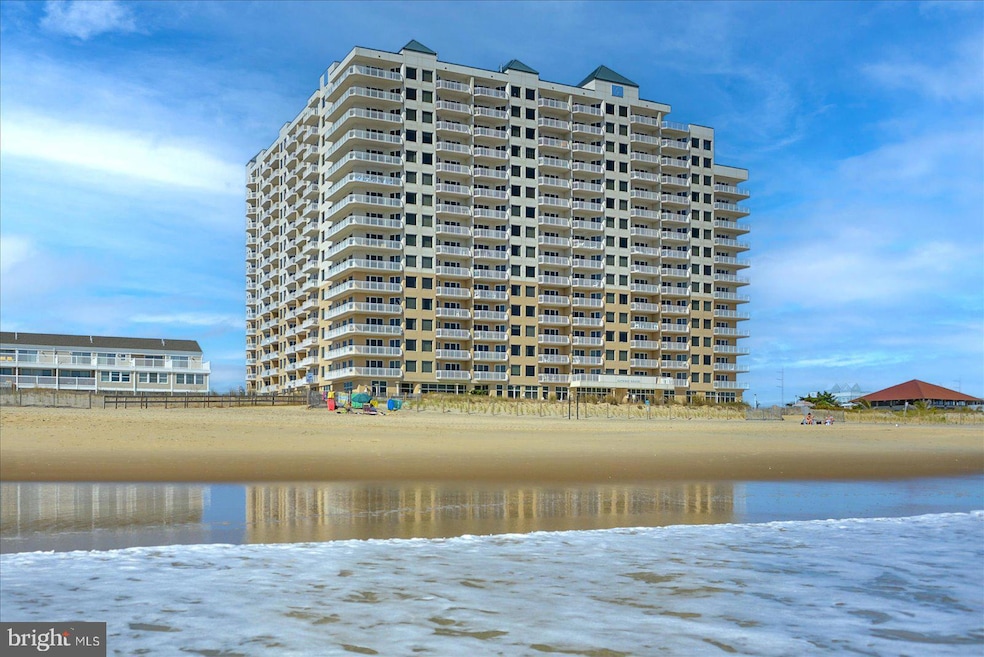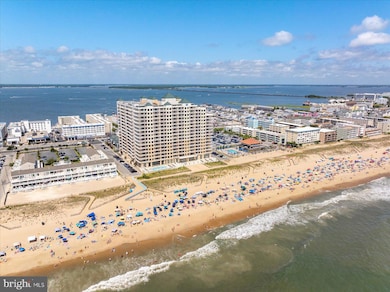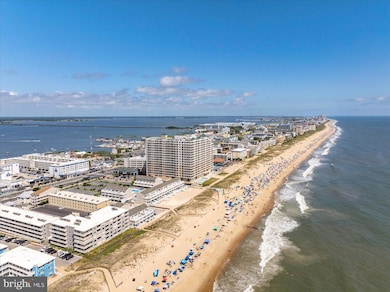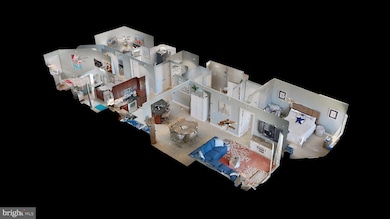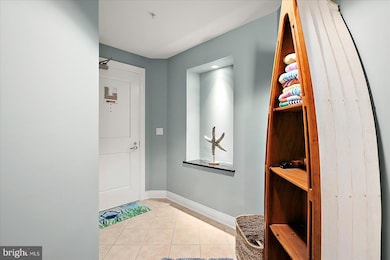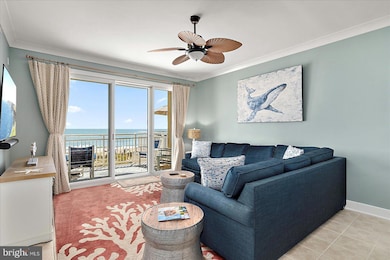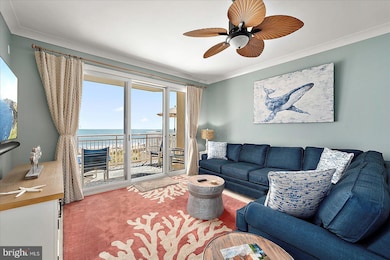Gateway Grand 2 48th St Unit 212 Floor 2 Ocean City, MD 21842
Estimated payment $9,214/month
Highlights
- 20 Feet of Waterfront
- Ocean View
- Access to Tidal Water
- Ocean City Elementary School Rated A
- Primary bedroom faces the ocean
- Sandy Beach
About This Home
The location of this residence at The Gateway Grand is spectacular. Located on the 2nd floor direct oceanfront with immediate access to the parking garage the new owner will be afforded an abundance of convivence. On the 2nd floor you are perched 37 feet above sea level due to the two-story main lobby located just below this condo. What an awesome view of the waves breaking on the beach! This view can be seen from almost every room in the residence as it features a direct oceanfront primary suite. The current owners have upgraded many features including a recently install reverse osmosis water treatment system, installing some new light fixtures and ceiling fans, as well as repainting the entire residence. The Gateway Grand is one of Ocean City's most luxurious high rise condominium buildings featuring onsite management, an onsite maintenance team, onsite security in the evenings, indoor and outdoor heated pools, a 24/7 fitness center, a kids club room, 2 unassigned spaces in the secure access parking garage (with electric car chargers), and multiple owner's lounges and a meeting room. Storage locker#138 conveys with this residence located on the mezzanine level of the building.
Listing Agent
(410) 935-3810 jon@markf.com Keller Williams Realty Delmarva License #618143 Listed on: 08/28/2025

Co-Listing Agent
(410) 430-5880 grant@markf.com Keller Williams Realty Delmarva License #RA0020779
Property Details
Home Type
- Condominium
Est. Annual Taxes
- $11,808
Year Built
- Built in 2008
Lot Details
- 20 Feet of Waterfront
- Ocean Front
- Sandy Beach
- Public Beach
- Two or More Common Walls
- West Facing Home
- Sprinkler System
- Property is in excellent condition
HOA Fees
- $969 Monthly HOA Fees
Parking
- Handicap Parking
- Assigned Parking Garage Space
- Electric Vehicle Home Charger
- Lighted Parking
- Off-Street Parking
- Unassigned Parking
- Secure Parking
Home Design
- Entry on the 2nd floor
- Flat Roof Shape
- Pillar, Post or Pier Foundation
- Built-Up Roof
- Modular or Manufactured Materials
- Masonry
Interior Spaces
- 1,806 Sq Ft Home
- Property has 1 Level
- Open Floorplan
- Furnished
- Crown Molding
- Ceiling height of 9 feet or more
- Ceiling Fan
- Recessed Lighting
- Insulated Windows
- Window Treatments
- Window Screens
- Sliding Doors
Kitchen
- Eat-In Kitchen
- Electric Oven or Range
- Microwave
- Dishwasher
- Stainless Steel Appliances
- Kitchen Island
- Upgraded Countertops
- Disposal
Flooring
- Carpet
- Tile or Brick
Bedrooms and Bathrooms
- 3 Main Level Bedrooms
- Primary bedroom faces the ocean
- En-Suite Bathroom
- Walk-In Closet
- 3 Full Bathrooms
- Hydromassage or Jetted Bathtub
- Bathtub with Shower
- Walk-in Shower
Laundry
- Laundry in unit
- Dryer
- Washer
Home Security
Accessible Home Design
- Accessible Elevator Installed
- Doors swing in
- Doors with lever handles
- Low Pile Carpeting
Outdoor Features
- Outdoor Shower
- Access to Tidal Water
- Water Access
- Property is near an ocean
- Balcony
Location
- Flood Risk
Schools
- Ocean City Elementary School
- Stephen Decatur Middle School
- Stephen Decatur High School
Utilities
- Central Air
- Heat Pump System
- Electric Water Heater
- Municipal Trash
- Cable TV Available
Listing and Financial Details
- Tax Lot 212
- Assessor Parcel Number 2410763428
Community Details
Overview
- $2,907 Capital Contribution Fee
- Association fees include cable TV, common area maintenance, exterior building maintenance, insurance, lawn maintenance, management, pool(s), reserve funds, snow removal, water
- $840 Other One-Time Fees
- High-Rise Condominium
- Gateway Grand Condos
- Built by Bovis Lendlease
- Gateway Grand Community
- Property Manager
Amenities
- Game Room
- Meeting Room
- Party Room
- 5 Elevators
Recreation
- Private Beach Club
Pet Policy
- Limit on the number of pets
- Dogs and Cats Allowed
Security
- Security Service
- Fire Sprinkler System
Map
About Gateway Grand
Home Values in the Area
Average Home Value in this Area
Tax History
| Year | Tax Paid | Tax Assessment Tax Assessment Total Assessment is a certain percentage of the fair market value that is determined by local assessors to be the total taxable value of land and additions on the property. | Land | Improvement |
|---|---|---|---|---|
| 2025 | $13,083 | $958,100 | $0 | $0 |
| 2024 | $11,773 | $843,700 | $0 | $0 |
| 2023 | $10,249 | $729,300 | $510,500 | $218,800 |
| 2022 | $10,249 | $729,300 | $510,500 | $218,800 |
| 2021 | $10,306 | $729,300 | $510,500 | $218,800 |
| 2020 | $10,304 | $729,300 | $510,500 | $218,800 |
| 2019 | $10,375 | $729,300 | $510,500 | $218,800 |
| 2018 | $10,272 | $729,300 | $510,500 | $218,800 |
| 2017 | $10,977 | $792,000 | $0 | $0 |
| 2016 | -- | $773,200 | $0 | $0 |
| 2015 | $8,666 | $754,400 | $0 | $0 |
| 2014 | $8,666 | $735,600 | $0 | $0 |
Property History
| Date | Event | Price | List to Sale | Price per Sq Ft | Prior Sale |
|---|---|---|---|---|---|
| 08/28/2025 08/28/25 | For Sale | $1,375,000 | +88.4% | $761 / Sq Ft | |
| 04/30/2020 04/30/20 | Sold | $730,000 | -2.5% | $404 / Sq Ft | View Prior Sale |
| 03/18/2020 03/18/20 | Pending | -- | -- | -- | |
| 02/24/2020 02/24/20 | Price Changed | $749,000 | -3.9% | $415 / Sq Ft | |
| 10/11/2019 10/11/19 | Price Changed | $779,000 | -1.3% | $431 / Sq Ft | |
| 09/05/2019 09/05/19 | Price Changed | $789,000 | -1.4% | $437 / Sq Ft | |
| 07/13/2019 07/13/19 | Price Changed | $799,900 | -3.4% | $443 / Sq Ft | |
| 03/07/2019 03/07/19 | For Sale | $828,000 | -- | $458 / Sq Ft |
Purchase History
| Date | Type | Sale Price | Title Company |
|---|---|---|---|
| Deed | $730,000 | Maryland Title Service | |
| Deed | $819,900 | -- | |
| Deed | $819,900 | -- | |
| Deed | $819,900 | -- | |
| Deed | $819,900 | -- |
Mortgage History
| Date | Status | Loan Amount | Loan Type |
|---|---|---|---|
| Open | $400,000 | New Conventional |
Source: Bright MLS
MLS Number: MDWO2032906
APN: 10-763428
- 2 48th St Unit 214
- 2 48th St Unit 304
- 2 48th St Unit 1402
- 2 48th St Unit 402
- 4 46th St
- 5001 Atlantic Ave Unit 402
- 11 51st St Unit 202
- 4711 Coastal Hwy Unit 537
- 4711 Coastal Hwy Unit 335
- 14 45th St Unit 403
- 12 45th St Unit 102
- 4500 Coastal Hwy Unit 407
- 4601B Coastal Hwy Unit 503
- 4601B Coastal Hwy Unit 501
- 4601B Coastal Hwy Unit 403
- 4601B Coastal Hwy Unit 301
- 5104 Coastal Hwy Unit 101S
- 5104 Coastal Hwy Unit 207N
- 5104 Coastal Hwy Unit 303S
- 5 44th St Unit 302
- 9 46th St Unit 41
- 5 51st St Unit 7
- 16 51st St Unit 108
- 5104 Coastal Hwy Unit 101S
- 5300 Coastal Hwy Unit 205
- 5 41st St Unit 11
- 12 39th St
- 105 63rd St Unit 201
- 3010 Philadelphia Ave
- 2815 Tern Dr
- 327 Robin Dr Unit 2
- 2803 Gull Way Unit B01
- 2823 Gull Way
- 417 Robin Dr Unit 301
- 504 Robin Dr
- 225 26th St Unit 16
- 7200 Coastal Hwy Unit A-1
- 7200 Coastal Hwy Unit D
- 12 72nd St Unit 303
- 102 75th St Unit B1
