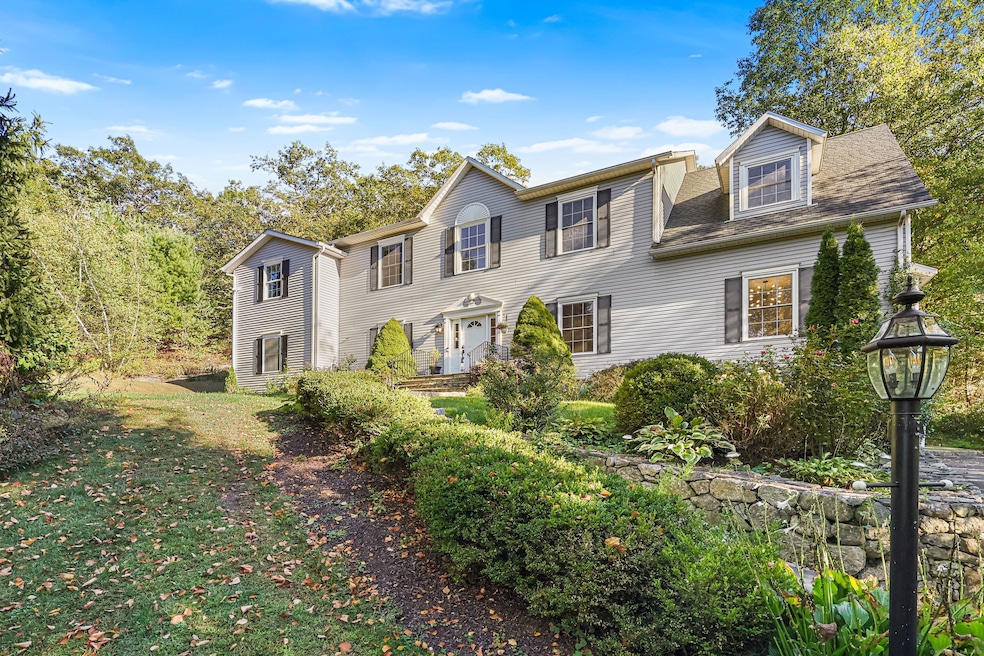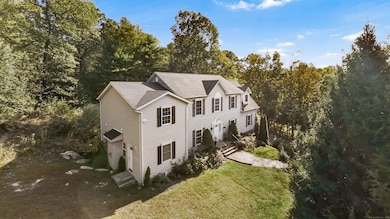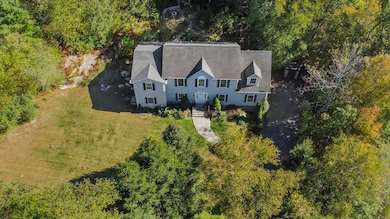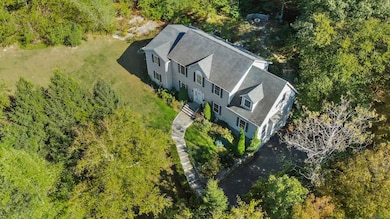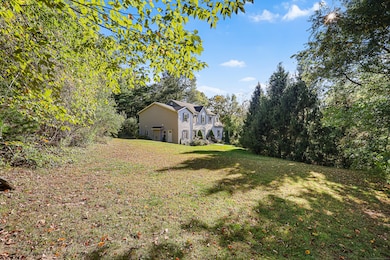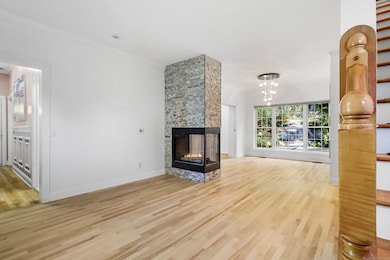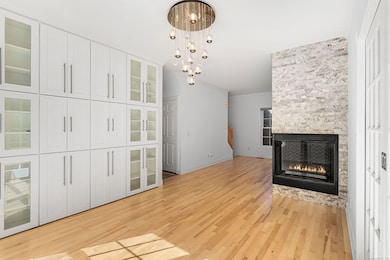2 Abbey Ln Newtown, CT 06470
Estimated payment $6,198/month
Highlights
- Sub-Zero Refrigerator
- 2.02 Acre Lot
- ENERGY STAR Certified Homes
- Middle Gate Elementary School Rated A-
- Colonial Architecture
- Wolf Appliances
About This Home
Welcome to this extraordinary colonial home on 2 Abbey Lane in Newtown, CT! This 4080 SF residence offers five bedrooms and 4 1/2 baths on a beautifully landscaped 2+acre lot at the end of a quiet cul-de-sac. Two primary bedroom suites, one on each floor makes it ideal for multigenerational living or guest/au pair space. The gourmet eat-in kitchen features granite beveled edge counters, custom cabinetry, and premium stainless appliances: SubZero refrigerator, Wolf gas range, and Bosch dishwasher and microwave. There's also a pot filler, instant hot water faucets, a coffee and wine bar with cooler, and layered lighting. The adjoining dining area offers a SubZero wine chiller and drawers, custom cabinetry, granite counters, and a walk-in pantry. The family room, with a gas fireplace, opens to views of the lush landscaping. The mudroom/laundry area includes storage, sink, folding area (washer/dryer tucked behind doors), and a full bath with tile and touchless bidet. The living room is elegant with a three-sided fireplace, built-ins, a chandelier, and refinished hardwood floors. A private office sits behind French pocket doors. A 2023 two-story addition (870 SF) includes a first-floor primary suite (fireplace, full bath, half bath) and a second primary suite above (full bath, two walk-in closets, gym or office and dressing room). Elsewhere upstairs are three more bedrooms and a full bath. The basement includes two large rooms with built-in shelving throughout, ideal for storage
Listing Agent
Coldwell Banker Realty Brokerage Phone: (203) 767-6192 License #RES.0819397 Listed on: 10/07/2025

Co-Listing Agent
Coldwell Banker Realty Brokerage Phone: (203) 767-6192 License #RES.0817548
Home Details
Home Type
- Single Family
Est. Annual Taxes
- $14,591
Year Built
- Built in 2002
Lot Details
- 2.02 Acre Lot
- Property is zoned R-2
Home Design
- Colonial Architecture
- Concrete Foundation
- Frame Construction
- Asphalt Shingled Roof
- Vinyl Siding
- Radon Mitigation System
Interior Spaces
- 4 Fireplaces
- Mud Room
- Bonus Room
- Home Gym
- Attic or Crawl Hatchway Insulated
Kitchen
- Walk-In Pantry
- Gas Range
- Range Hood
- Microwave
- Sub-Zero Refrigerator
- Ice Maker
- Bosch Dishwasher
- Dishwasher
- Wine Cooler
- Wolf Appliances
- Instant Hot Water
Bedrooms and Bathrooms
- 5 Bedrooms
Laundry
- Laundry Room
- Laundry on main level
- Dryer
- Washer
Finished Basement
- Heated Basement
- Basement Fills Entire Space Under The House
- Garage Access
- Basement Storage
Home Security
- Smart Lights or Controls
- Smart Locks
Parking
- 2 Car Garage
- Automatic Garage Door Opener
- Driveway
Eco-Friendly Details
- Energy-Efficient Lighting
- ENERGY STAR Certified Homes
Location
- Property is near shops
- Property is near a golf course
Schools
- Reed Middle School
- Newtown High School
Utilities
- Forced Air Zoned Heating and Cooling System
- Heating System Uses Natural Gas
- Private Company Owned Well
- Cable TV Available
Listing and Financial Details
- Assessor Parcel Number 1837999
Map
Home Values in the Area
Average Home Value in this Area
Tax History
| Year | Tax Paid | Tax Assessment Tax Assessment Total Assessment is a certain percentage of the fair market value that is determined by local assessors to be the total taxable value of land and additions on the property. | Land | Improvement |
|---|---|---|---|---|
| 2025 | $14,591 | $507,680 | $125,500 | $382,180 |
| 2024 | $13,692 | $507,680 | $125,500 | $382,180 |
| 2023 | $13,322 | $507,680 | $125,500 | $382,180 |
| 2022 | $10,639 | $306,870 | $79,360 | $227,510 |
| 2021 | $10,633 | $306,870 | $79,360 | $227,510 |
| 2020 | $10,667 | $306,870 | $79,360 | $227,510 |
| 2019 | $10,670 | $306,870 | $79,360 | $227,510 |
| 2018 | $10,507 | $306,870 | $79,360 | $227,510 |
| 2017 | $10,848 | $320,280 | $83,050 | $237,230 |
| 2016 | $10,519 | $313,080 | $83,050 | $230,030 |
| 2015 | $10,354 | $313,080 | $83,050 | $230,030 |
| 2014 | $10,429 | $313,080 | $83,050 | $230,030 |
Property History
| Date | Event | Price | List to Sale | Price per Sq Ft | Prior Sale |
|---|---|---|---|---|---|
| 12/04/2025 12/04/25 | For Sale | $949,999 | 0.0% | $233 / Sq Ft | |
| 11/22/2025 11/22/25 | Off Market | $949,999 | -- | -- | |
| 11/04/2025 11/04/25 | Price Changed | $949,999 | -5.0% | $233 / Sq Ft | |
| 10/07/2025 10/07/25 | For Sale | $999,999 | +138.7% | $245 / Sq Ft | |
| 03/13/2017 03/13/17 | Sold | $419,000 | -6.7% | $104 / Sq Ft | View Prior Sale |
| 12/02/2016 12/02/16 | Pending | -- | -- | -- | |
| 08/24/2016 08/24/16 | For Sale | $449,000 | -- | $111 / Sq Ft |
Purchase History
| Date | Type | Sale Price | Title Company |
|---|---|---|---|
| Quit Claim Deed | -- | -- | |
| Quit Claim Deed | -- | -- | |
| Warranty Deed | $419,000 | -- | |
| Warranty Deed | $419,000 | -- | |
| Warranty Deed | $134,000 | -- | |
| Warranty Deed | $134,000 | -- |
Mortgage History
| Date | Status | Loan Amount | Loan Type |
|---|---|---|---|
| Open | $408,000 | Credit Line Revolving | |
| Closed | $408,000 | Credit Line Revolving | |
| Previous Owner | $411,410 | FHA |
Source: SmartMLS
MLS Number: 24130960
APN: NEWT-000047-000009-000057-000007
- 4 Abbey Ln
- 13 Bear Hills Rd
- 301 S Main St Unit 29
- 301 S Main St Unit LOT 21A
- 102 Lantern Dr
- 24 Pine Tree Hill Rd
- 58 Botsford Hill Rd
- 167 Toddy Hill Rd
- 29 Copper Creek Cir
- 13 Shadowwood Cir
- 29 Little Brook Ln
- 491 Hammertown Rd
- 3 Rowledge Pond Rd
- 16 Settlers Ln
- 26 Edgehill Cir
- 14 Little Diet Rd
- 1 Turkey Hill Terrace
- 44 Orchard Hill Rd
- 161 Jockey Hollow Rd
- 66 Marlin Rd
- 24 Overlook Dr
- 23 Sprucebrook Trail
- 57 Castle Meadow Rd
- 623 Elm St
- 294 Turkey Roost Rd
- 15 Indian Hill Ln Unit Lower Level
- 14 Magellan Ln
- 40 Chestnut Hill Rd Unit A
- 337 Wheeler Rd
- 18 Glover Ave Unit A
- 228 Purdy Hill Rd
- 14 Sugar St
- 241 Maple Rd
- 10-22 Washington Ave
- 12 Cardinal Ln
- 9 King Phillip Trail Unit 9a
- 153 Black Rock Turnpike
- 4994 Madison Ave
- 107 Black Rock Turnpike Unit C
- 107 Black Rock Turnpike
