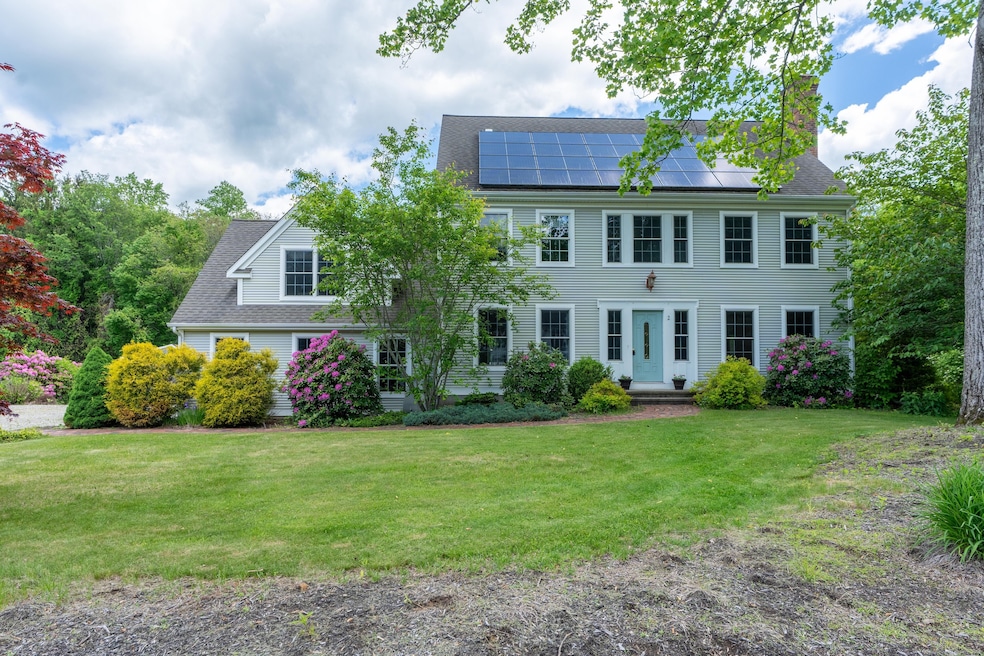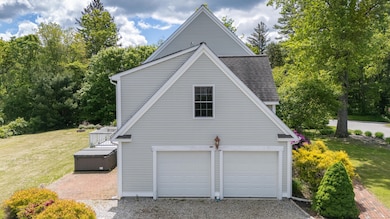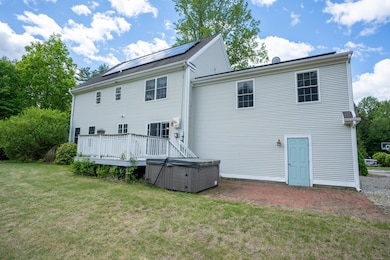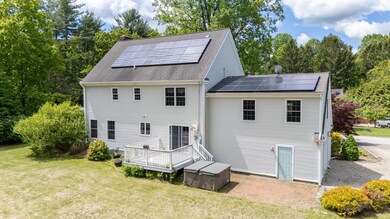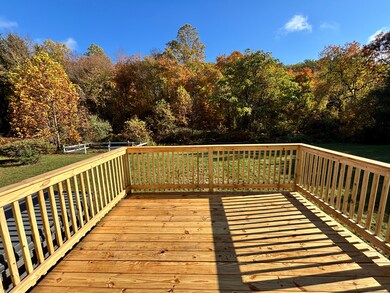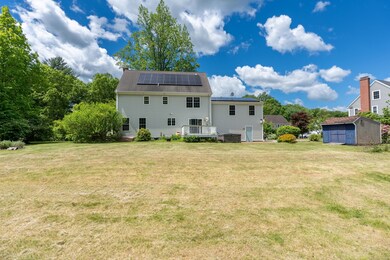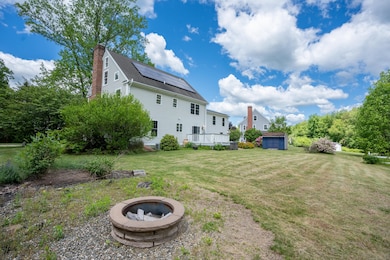2 Acorn Dr East Haddam, CT 06423
Estimated payment $3,656/month
Highlights
- Spa
- Deck
- 2 Fireplaces
- Colonial Architecture
- Attic
- Double Oven
About This Home
Located on an extremely quiet cul-de-sac, off of one of the prettiest roads in East Haddam, is this expansive Colonial. This Impressive 3-bedroom, 2 1/2 baths, WITH an additional enormous family room over the garage, and accessible from the main house. Large front-to-back living room with fireplace and access door to covered porch. Hardwood floors throughout. Gas double oven. Kitchen with 10-foot granite island and stainless steel appliances. Huge built-in pantry with pull-outs. Formal dining room. Large primary en-suite with fireplace, walk-in shower, and walk-in closet. Nook off the primary, which would make a perfect little office space. Huge walk-up attic. 9-foot ceiling height in the basement. Beautiful specimen plantings, brick, patio, and walkways, fire pit, hot tub, and lovely stone walls. BRAND NEW DECK INSTALLED - OCTOBER 2025. Wired for a generator. Solar power lease. NEW WASHER. Available for immediate occupancy.
Listing Agent
Berkshire Hathaway NE Prop. Brokerage Phone: (860) 347-4486 License #RES.0488349 Listed on: 05/30/2025

Home Details
Home Type
- Single Family
Est. Annual Taxes
- $8,539
Year Built
- Built in 2004
Lot Details
- 1.11 Acre Lot
- Level Lot
- Property is zoned R2
Home Design
- Colonial Architecture
- Concrete Foundation
- Frame Construction
- Asphalt Shingled Roof
- Vinyl Siding
- Radon Mitigation System
Interior Spaces
- 2,531 Sq Ft Home
- 2 Fireplaces
- Basement Fills Entire Space Under The House
- Walkup Attic
Kitchen
- Double Oven
- Gas Range
- Microwave
- Dishwasher
Bedrooms and Bathrooms
- 3 Bedrooms
Laundry
- Laundry on upper level
- Dryer
- Washer
Parking
- 2 Car Garage
- Parking Deck
Outdoor Features
- Spa
- Deck
Utilities
- Central Air
- Hot Water Heating System
- Heating System Uses Oil
- Power Generator
- Private Company Owned Well
- Hot Water Circulator
- Fuel Tank Located in Basement
Additional Features
- Heating system powered by passive solar
- Property is near a golf course
Listing and Financial Details
- Assessor Parcel Number 2454356
Map
Home Values in the Area
Average Home Value in this Area
Tax History
| Year | Tax Paid | Tax Assessment Tax Assessment Total Assessment is a certain percentage of the fair market value that is determined by local assessors to be the total taxable value of land and additions on the property. | Land | Improvement |
|---|---|---|---|---|
| 2025 | $8,539 | $304,330 | $79,910 | $224,420 |
| 2024 | $8,144 | $304,330 | $79,910 | $224,420 |
| 2023 | $7,836 | $304,330 | $79,910 | $224,420 |
| 2022 | $7,324 | $230,380 | $58,600 | $171,780 |
| 2021 | $7,013 | $230,380 | $58,600 | $171,780 |
| 2020 | $7,013 | $230,380 | $58,600 | $171,780 |
| 2019 | $7,013 | $230,380 | $58,600 | $171,780 |
| 2018 | $6,833 | $230,380 | $58,600 | $171,780 |
| 2017 | $7,049 | $238,290 | $68,120 | $170,170 |
| 2016 | $6,994 | $238,290 | $68,120 | $170,170 |
| 2015 | $6,834 | $238,290 | $68,120 | $170,170 |
| 2014 | $6,648 | $238,280 | $68,110 | $170,170 |
Property History
| Date | Event | Price | List to Sale | Price per Sq Ft |
|---|---|---|---|---|
| 11/17/2025 11/17/25 | For Sale | $559,000 | 0.0% | $221 / Sq Ft |
| 11/17/2025 11/17/25 | Pending | -- | -- | -- |
| 11/01/2025 11/01/25 | For Sale | $559,000 | 0.0% | $221 / Sq Ft |
| 11/01/2025 11/01/25 | Off Market | $559,000 | -- | -- |
| 08/23/2025 08/23/25 | Price Changed | $559,000 | -1.8% | $221 / Sq Ft |
| 05/30/2025 05/30/25 | For Sale | $569,000 | -- | $225 / Sq Ft |
Purchase History
| Date | Type | Sale Price | Title Company |
|---|---|---|---|
| Quit Claim Deed | -- | None Available | |
| Quit Claim Deed | -- | -- | |
| Quit Claim Deed | -- | -- | |
| Quit Claim Deed | -- | -- | |
| Warranty Deed | $324,000 | -- | |
| Warranty Deed | $444,900 | -- | |
| Deed | $381,020 | -- | |
| Quit Claim Deed | -- | -- | |
| Warranty Deed | $324,000 | -- | |
| Warranty Deed | $444,900 | -- | |
| Deed | $381,020 | -- |
Mortgage History
| Date | Status | Loan Amount | Loan Type |
|---|---|---|---|
| Previous Owner | $345,950 | FHA | |
| Previous Owner | $305,602 | New Conventional | |
| Previous Owner | $307,800 | No Value Available |
Source: SmartMLS
MLS Number: 24100143
APN: EHDM-000019M-000000-L000046
- 53 Shanaghans Rd
- 16 Mount Parnassus Rd
- 55 Bogel Rd
- 00 Mount Parnassus Rd
- 206 Sheepskin Hollow Rd
- 7 Shelter Rock Rd
- 11 Phelps Rd
- 0 Florida Rd
- 0 Lakeside Dr
- 63 Schulman Veslak Rd
- 253 Clark Hill Rd
- 496 Joshuatown Rd
- 45 Alger Rd
- 14 Ferry Rd Unit E2
- 2 Norwich Rd
- 45 Clark Rd
- 23 Main St
- 114 Lakeside Dr
- 112 Schulman Veslak Rd
- 80 Orchard Rd
- 150 Ferry Unit Gatehouse
- 23 Main St
- 23 Main St Unit 2 - The Burton Suite
- 106 Lakeside Dr
- 114 Lakeside Dr
- 6 Orchard Rd Unit 2
- 2 Orchard Rd Unit 2nd floor
- 105 Bridge Rd
- 3 Brookes Ct
- 620 Town St
- 4 Grove St
- 10 Plains Rd
- 15 Liberty St
- 55 Dogwood Rd
- 55 Liberty St
- 66 Haywardville Rd
- 53 Main St Unit A
- 1 Banner Rd Unit 101
- 1 Banner Rd Unit 107
- 1 Banner Rd Unit 110
