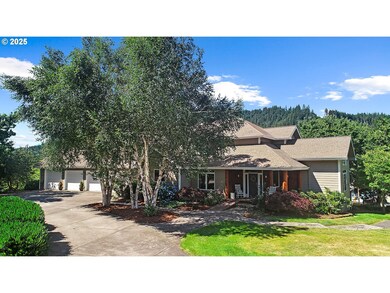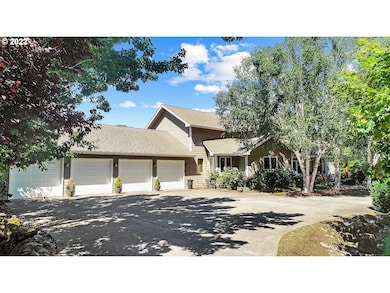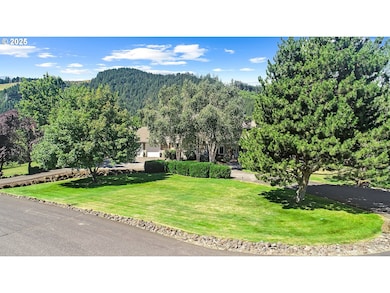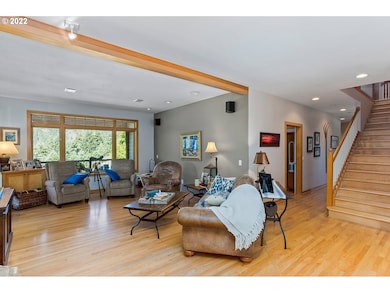2 Acorn Ln White Salmon, Wa, WA 98672
Estimated payment $6,007/month
Highlights
- Second Garage
- Custom Home
- Deck
- RV Access or Parking
- 1.26 Acre Lot
- Territorial View
About This Home
The Home That Has It All! Looking for a home that seriously has everything? You just found it. This big, beautiful custom place is packed with features that make life easy and fun. The kitchen opens right up to the family room, so whether you’re hosting friends or just hanging out, everyone’s part of the action. The primary bedroom is on the main floor (yes, finally!), and there’s a great home office setup if you work from home.Love to entertain? The huge covered deck is perfect for BBQs, parties, or just relaxing—rain or shine. There’s also a formal dining room, a cozy living room, and upstairs you’ll find two more bedrooms, a media room for movie nights, and a sunny little art studio. And if you’ve got gear—whether it's tools, toys, or both—you’re covered. There’s a four-car garage and a detached shop with tons of enclosed space (plus room to expand if you ever need more).This place checks all the boxes. Come see it for yourself—you’re gonna love it.
Home Details
Home Type
- Single Family
Est. Annual Taxes
- $10,546
Year Built
- Built in 1998
Lot Details
- 1.26 Acre Lot
- Property fronts a private road
- Level Lot
- Sprinkler System
- Landscaped with Trees
- Private Yard
- Property is zoned R.L.
Parking
- 4 Car Garage
- Second Garage
- Parking Pad
- Appliances in Garage
- Workshop in Garage
- Garage Door Opener
- Driveway
- RV Access or Parking
Home Design
- Custom Home
- Stem Wall Foundation
- Composition Roof
- Cement Siding
Interior Spaces
- 4,246 Sq Ft Home
- 2-Story Property
- High Ceiling
- Propane Fireplace
- Wood Frame Window
- Family Room
- Living Room
- Dining Room
- Home Office
- Bonus Room
- Territorial Views
Kitchen
- Built-In Oven
- Down Draft Cooktop
- Microwave
- Dishwasher
- Cooking Island
- Kitchen Island
- Trash Compactor
- Disposal
Flooring
- Wood
- Wall to Wall Carpet
- Tile
- Slate Flooring
Bedrooms and Bathrooms
- 3 Bedrooms
- Primary Bedroom on Main
- Walk-in Shower
Laundry
- Laundry Room
- Washer and Dryer
Basement
- Partial Basement
- Crawl Space
Accessible Home Design
- Accessible Full Bathroom
- Roll-in Shower
- Accessibility Features
- Accessible Approach with Ramp
- Minimal Steps
Outdoor Features
- Deck
- Patio
- Outbuilding
- Porch
Schools
- Whitson Elementary School
- Henkle Middle School
- Columbia High School
Utilities
- Cooling Available
- Forced Air Heating System
- Heating System Uses Propane
- Heat Pump System
- Propane Water Heater
- Septic Tank
- High Speed Internet
Community Details
- No Home Owners Association
Listing and Financial Details
- Assessor Parcel Number 03101016040200
Map
Home Values in the Area
Average Home Value in this Area
Tax History
| Year | Tax Paid | Tax Assessment Tax Assessment Total Assessment is a certain percentage of the fair market value that is determined by local assessors to be the total taxable value of land and additions on the property. | Land | Improvement |
|---|---|---|---|---|
| 2025 | $10,431 | $1,128,700 | $134,100 | $994,600 |
| 2023 | $10,431 | $933,500 | $131,500 | $802,000 |
| 2022 | $7,542 | $684,500 | $106,500 | $578,000 |
| 2021 | $7,008 | $629,500 | $96,500 | $533,000 |
| 2020 | $6,898 | $609,190 | $76,190 | $533,000 |
| 2018 | $5,547 | $604,690 | $71,190 | $533,500 |
| 2017 | -- | $603,850 | $70,350 | $533,500 |
Property History
| Date | Event | Price | List to Sale | Price per Sq Ft |
|---|---|---|---|---|
| 11/15/2025 11/15/25 | Pending | -- | -- | -- |
| 11/01/2025 11/01/25 | Off Market | $975,000 | -- | -- |
| 06/26/2025 06/26/25 | Price Changed | $975,000 | -4.9% | $230 / Sq Ft |
| 04/18/2025 04/18/25 | Price Changed | $1,025,000 | 0.0% | $241 / Sq Ft |
| 04/18/2025 04/18/25 | For Sale | $1,025,000 | -8.9% | $241 / Sq Ft |
| 10/01/2024 10/01/24 | Off Market | $1,125,000 | -- | -- |
| 03/19/2024 03/19/24 | Price Changed | $1,125,000 | 0.0% | $265 / Sq Ft |
| 03/19/2024 03/19/24 | For Sale | $1,125,000 | -6.2% | $265 / Sq Ft |
| 11/01/2023 11/01/23 | Off Market | $1,199,500 | -- | -- |
| 04/14/2023 04/14/23 | Price Changed | $1,199,500 | -2.1% | $283 / Sq Ft |
| 07/19/2022 07/19/22 | For Sale | $1,225,000 | -- | $289 / Sq Ft |
Purchase History
| Date | Type | Sale Price | Title Company |
|---|---|---|---|
| Interfamily Deed Transfer | -- | Amerititle White Salmon |
Mortgage History
| Date | Status | Loan Amount | Loan Type |
|---|---|---|---|
| Open | $501,000 | New Conventional |
Source: Regional Multiple Listing Service (RMLS)
MLS Number: 22248234
APN: 03101016040200
- 232 Upper Lakeview Rd
- 13 SW Arnett Rd
- 183 Condit Dr
- 0 Lacock-Kelchner Rd
- 698 Highway 141
- 391 Newell Rd
- 1251 SW Thornton Dr
- 1421 Sterling Ct
- 1317 Riggleman Ln
- 42 Sooter Rd
- 1195 NW Baker Dr
- 1175 NW Baker Dr
- 0 Painted Sky Ln Unit 3 24266386
- 0 Sterling Blvd Unit 1 724513577
- 0 141 Hwy
- 365 Rio Vista
- 16 Taryn Ct
- 1444 N Main Ave
- 0 Lot 30 Husum Greens
- 1412 N Main Ave







