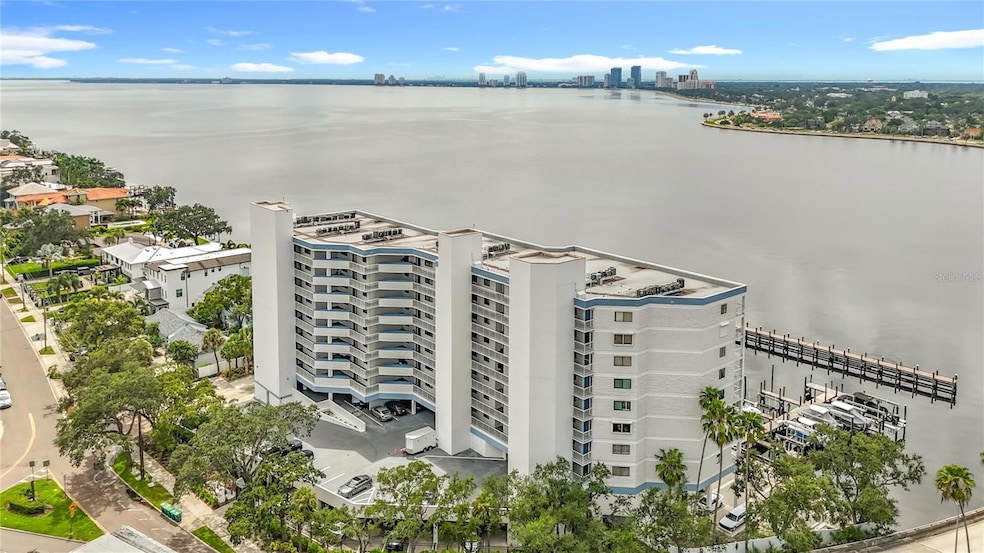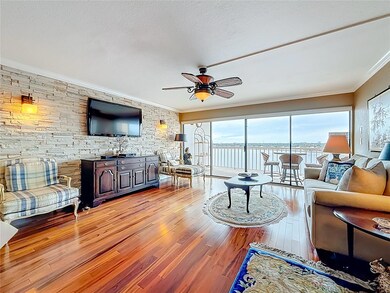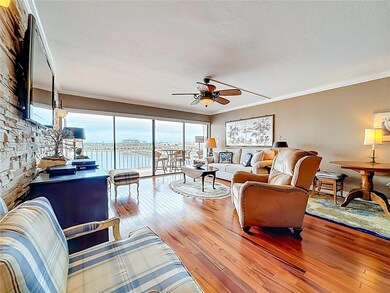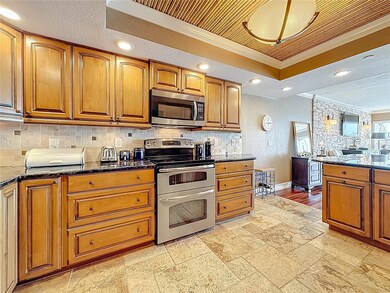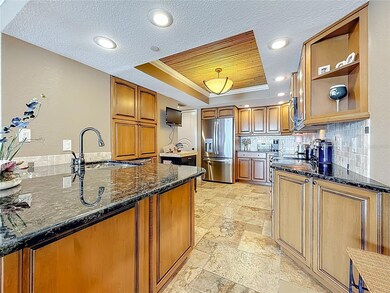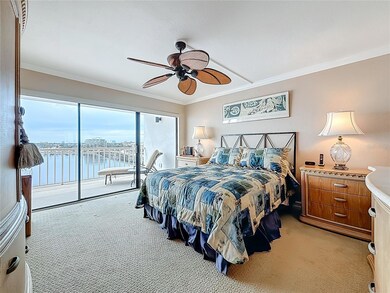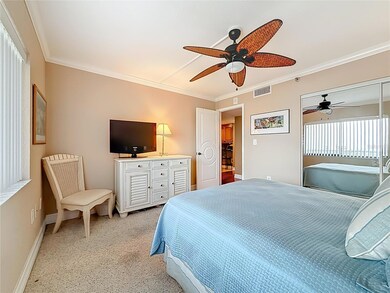Adalia Bayfront Condominium 2 Adalia Ave Unit 802 Floor 8 Tampa, FL 33606
Davis Islands NeighborhoodEstimated payment $6,212/month
Highlights
- 265 Feet of Bay Harbor Waterfront
- White Water Ocean Views
- Fishing Pier
- Gorrie Elementary School Rated A-
- Dock made with wood
- Fitness Center
About This Home
Breathtaking waterfront views of the Open Bay and Bayshore Boulevard! Located in the sought after community of Davis Islands, this 3 bedroom and 2 bath waterfront condo affords views from wall to wall sliding glass doors in both the living room and master bedroom. Enjoy the lovely wide covered terrace while watching the sailboats or catching the sunset. This unit features both updated kitchen and baths. The gourmet kitchen boasts granite countertops, stainless appliances, travertine floors and gorgeous custom cabinets. Enjoy the crown molding and custom wood floors in the bright open great room. Two parking spaces as well as an abundance of guest parking for you, your friends and family. Come and enjoy the "Island" lifestyle, you can walk to the popular Village or Tampa General is across the street. Just minutes away from Hyde Park, Soho, Downtown Tampa, Channelside and Ybor City for fine dining and entertainment. Come and enjoy the very best of Island living!
Listing Agent
SMITH & ASSOCIATES REAL ESTATE Brokerage Phone: 813-839-3800 License #396033 Listed on: 11/20/2025

Property Details
Home Type
- Condominium
Est. Annual Taxes
- $3,875
Year Built
- Built in 1986
Lot Details
- West Facing Home
- Masonry wall
- Chain Link Fence
- Mature Landscaping
- Level Lot
- Irrigation Equipment
- Landscaped with Trees
HOA Fees
- $1,720 Monthly HOA Fees
Parking
- 2 Car Attached Garage
- Driveway
- Secured Garage or Parking
- Guest Parking
- Open Parking
- Off-Street Parking
- Reserved Parking
- Assigned Parking
Home Design
- Contemporary Architecture
- Elevated Home
- Entry on the 8th floor
- Pillar, Post or Pier Foundation
- Stem Wall Foundation
- Built-Up Roof
- Block Exterior
- Pile Dwellings
- Stucco
Interior Spaces
- 1,592 Sq Ft Home
- Open Floorplan
- Bar Fridge
- Crown Molding
- Blinds
- Sliding Doors
- Great Room
- Family Room Off Kitchen
- Combination Dining and Living Room
- Laundry closet
Kitchen
- Cooktop
- Microwave
- Stone Countertops
- Solid Wood Cabinet
- Disposal
Flooring
- Wood
- Carpet
- Ceramic Tile
Bedrooms and Bathrooms
- 3 Bedrooms
- Split Bedroom Floorplan
- Walk-In Closet
- 2 Full Bathrooms
Home Security
Pool
- In Ground Pool
- In Ground Spa
- Gunite Pool
- Pool Deck
- Outside Bathroom Access
- Pool Lighting
Outdoor Features
- Fishing Pier
- Access to Bay or Harbor
- Dock has access to water
- Seawall
- Dock made with wood
- Outdoor Kitchen
- Outdoor Grill
Location
- Flood Zone Lot
- Flood Insurance May Be Required
Schools
- Gorrie Elementary School
- Wilson Middle School
- Plant High School
Utilities
- Central Heating and Cooling System
- Heat Pump System
- Underground Utilities
- Cable TV Available
Listing and Financial Details
- Visit Down Payment Resource Website
- Tax Lot 00802
- Assessor Parcel Number A-25-29-18-50D-000000-00802.0
Community Details
Overview
- Association fees include common area taxes, pool, escrow reserves fund, maintenance structure, ground maintenance, maintenance, management, recreational facilities, sewer, trash, water
- $215 Other Monthly Fees
- Carlton Jones Association, Phone Number (813) 254-4334
- Adalia Bayfront HOA
- Adalia Bayfront Condo Subdivision
- The community has rules related to building or community restrictions, deed restrictions
- 10-Story Property
Recreation
Pet Policy
- Pets up to 20 lbs
- Pet Size Limit
- 2 Pets Allowed
- Dogs and Cats Allowed
- Breed Restrictions
Security
- Gated Community
- Fire and Smoke Detector
- Fire Sprinkler System
Amenities
- Elevator
Map
About Adalia Bayfront Condominium
Home Values in the Area
Average Home Value in this Area
Tax History
| Year | Tax Paid | Tax Assessment Tax Assessment Total Assessment is a certain percentage of the fair market value that is determined by local assessors to be the total taxable value of land and additions on the property. | Land | Improvement |
|---|---|---|---|---|
| 2024 | $3,875 | $249,681 | -- | -- |
| 2023 | $3,765 | $242,409 | $0 | $0 |
| 2022 | $3,740 | $235,349 | $0 | $0 |
| 2021 | $3,687 | $228,494 | $0 | $0 |
| 2020 | $3,651 | $225,339 | $0 | $0 |
| 2019 | $3,581 | $220,273 | $0 | $0 |
| 2018 | $3,556 | $216,166 | $0 | $0 |
| 2017 | $3,503 | $335,567 | $0 | $0 |
| 2016 | $3,399 | $207,365 | $0 | $0 |
| 2015 | $3,428 | $205,924 | $0 | $0 |
| 2014 | $3,409 | $204,290 | $0 | $0 |
| 2013 | -- | $201,271 | $0 | $0 |
Property History
| Date | Event | Price | List to Sale | Price per Sq Ft | Prior Sale |
|---|---|---|---|---|---|
| 11/20/2025 11/20/25 | For Sale | $789,500 | +144.4% | $496 / Sq Ft | |
| 06/16/2014 06/16/14 | Off Market | $323,000 | -- | -- | |
| 01/18/2012 01/18/12 | Sold | $323,000 | 0.0% | $203 / Sq Ft | View Prior Sale |
| 01/02/2012 01/02/12 | Pending | -- | -- | -- | |
| 12/13/2011 12/13/11 | For Sale | $323,000 | -- | $203 / Sq Ft |
Purchase History
| Date | Type | Sale Price | Title Company |
|---|---|---|---|
| Quit Claim Deed | -- | None Available | |
| Warranty Deed | $159,700 | Alday Donalson Title Agencie | |
| Warranty Deed | $192,000 | -- | |
| Deed | $151,000 | -- |
Mortgage History
| Date | Status | Loan Amount | Loan Type |
|---|---|---|---|
| Previous Owner | $92,000 | New Conventional | |
| Previous Owner | $153,600 | New Conventional | |
| Previous Owner | $110,000 | No Value Available |
Source: Stellar MLS
MLS Number: TB8449045
APN: A-25-29-18-50D-000000-00802.0
- 2 Adalia Ave Unit 807
- 102 Adalia Ave
- 345 Bayshore Blvd Unit 1411
- 345 Bayshore Blvd Unit 1805
- 345 Bayshore Blvd Unit GP4
- 345 Bayshore Blvd Unit GP06
- 345 Bayshore Blvd Unit P9
- 345 Bayshore Blvd Unit 412
- 345 Bayshore Blvd Unit 808
- 345 Bayshore Blvd Unit 610
- 107 Adriatic Ave
- 61 Adalia Ave
- 0 Seddon Cove Way Unit 25 MFRTB8422206
- 119 Adalia Ave
- 902 Villa Venicia Way
- 721 Seddon Cove Way
- 406 W Azeele St Unit 405
- 406 S Cedar Ave Unit 408
- 406 S Cedar Ave Unit 308
- 104 Adalia Ave
- 29 Davis Blvd
- 345 Bayshore Blvd Unit GP5
- 345 Bayshore Blvd Unit 1810
- 345 Bayshore Blvd Unit 805
- 345 Bayshore Blvd Unit 910
- 345 Bayshore Blvd Unit 801
- 345 Bayshore Blvd Unit P2
- 345 Bayshore Blvd Unit 1805
- 345 Bayshore Blvd Unit 305
- 345 Bayshore Blvd Unit 911
- 345 Bayshore Blvd Unit P6
- 345 Bayshore Blvd Unit 812
- 345 Bayshore Blvd Unit 412
- 101 W Beach Place
- 64 Davis Blvd Unit 4
- 326 S Plant Ave
- 131 Adalia Ave
- 275 Bayshore Blvd Unit 905
- 406 W Azeele St Unit 402
- 611 S Magnolia Ave
