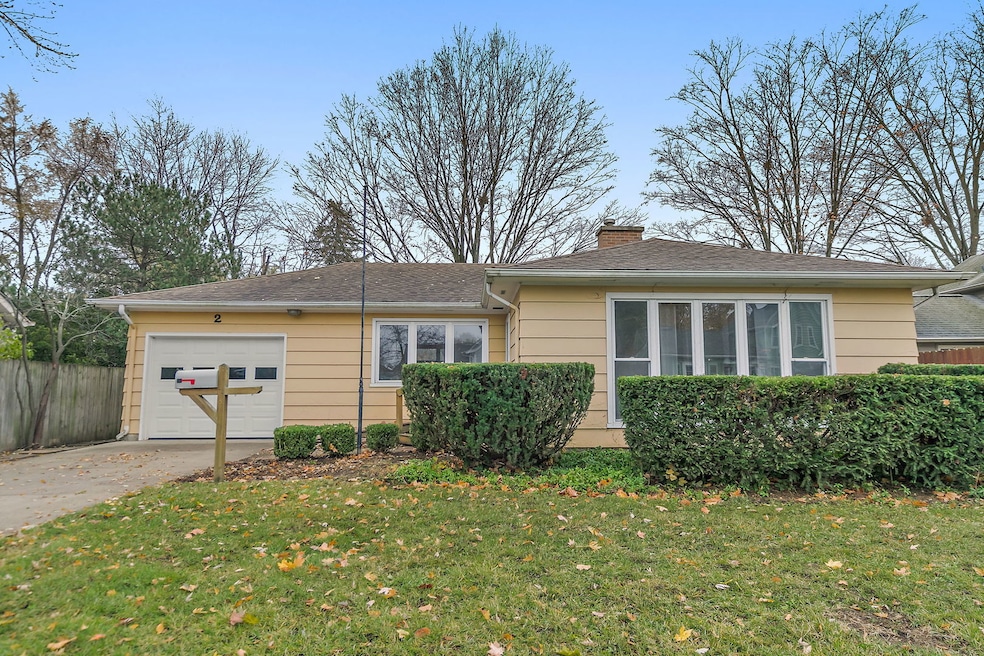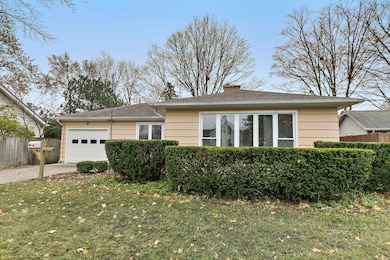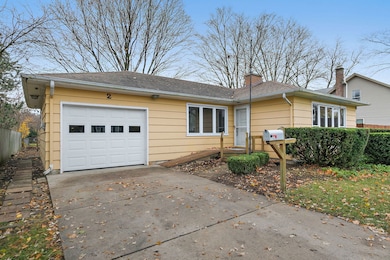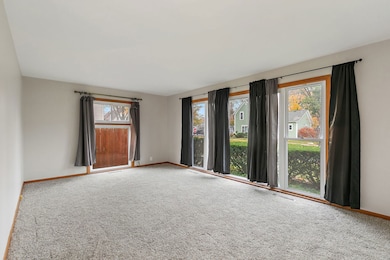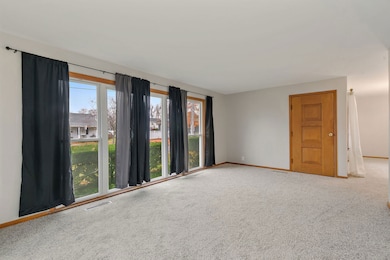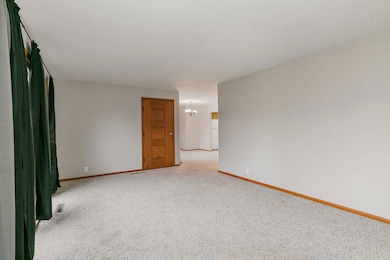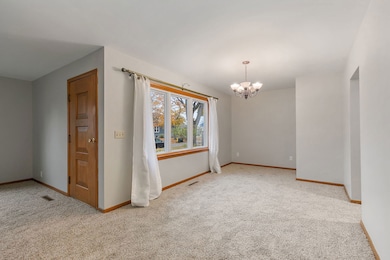2 Adams St East Dundee, IL 60118
Estimated payment $2,029/month
Highlights
- Property is near a park
- Ranch Style House
- Living Room
- Crescent City Grade School Rated 10
- Formal Dining Room
- 3-minute walk to Max Freeman Park
About This Home
Welcome to 2 Adams Street, a charming residence nestled in the heart of East Dundee, IL. This charming ranch home invites you with its freshly painted interiors and new carpeting, ensuring a warm and welcoming atmosphere throughout its 1,162 square feet on the main floor and in the basement. ***** Upon entering, you are greeted by spacious rooms that promise comfort and versatility. The home boasts three well-appointed bedrooms, perfect for relaxation and personal retreats. The living area flows seamlessly into the dining room giving you tons of room to entertain friends and family. And the functional kitchen space is off the dining room with extra room for a kitchen table or additional storage shelves. ***** Explore the untapped potential of the unfinished basement, a blank canvas awaiting your creative vision-whether you dream of a personal gym, a workshop, or an additional living area, the possibilities are endless. There is cabinetry already installed to start with your storage needs. The full bath in place makes finishing the rest of the basement that much more valuable. ***** Situated in a spectacular location, this property is within walking distance to delightful parks and the vibrant downtown East Dundee area, offering a variety of dining and entertainment options. While nearby schools enhance the community spirit, the home's location ensures you're never far from the pulse of town life, yet enjoy a tranquil residential setting. ***** A must-see for those seeking a blend of character and convenience, 2 Adams Street offers an exceptional opportunity to embrace the lifestyle of East Dundee and the Fox Valley. ***** **NOTE** Paint and carpet were very recently finished and the home will be professionally cleaned on Tuesday, November 24...so please excuse our dust!
Open House Schedule
-
Sunday, November 23, 20251:00 to 3:00 pm11/23/2025 1:00:00 PM +00:0011/23/2025 3:00:00 PM +00:00Add to Calendar
Home Details
Home Type
- Single Family
Est. Annual Taxes
- $5,344
Year Built
- Built in 1953
Lot Details
- 5,227 Sq Ft Lot
- Paved or Partially Paved Lot
Parking
- 1 Car Garage
- Driveway
- Parking Included in Price
Home Design
- Ranch Style House
- Asphalt Roof
- Concrete Perimeter Foundation
Interior Spaces
- 1,162 Sq Ft Home
- Family Room
- Living Room
- Formal Dining Room
- Range
Flooring
- Carpet
- Vinyl
Bedrooms and Bathrooms
- 3 Bedrooms
- 3 Potential Bedrooms
- Bathroom on Main Level
- 2 Full Bathrooms
Laundry
- Laundry Room
- Dryer
- Washer
Basement
- Basement Fills Entire Space Under The House
- Finished Basement Bathroom
Location
- Property is near a park
Schools
- Parkview Elementary School
- Carpentersville Middle School
- Dundee-Crown High School
Utilities
- Forced Air Heating and Cooling System
- Heating System Uses Natural Gas
Community Details
- Ranch
Map
Home Values in the Area
Average Home Value in this Area
Tax History
| Year | Tax Paid | Tax Assessment Tax Assessment Total Assessment is a certain percentage of the fair market value that is determined by local assessors to be the total taxable value of land and additions on the property. | Land | Improvement |
|---|---|---|---|---|
| 2024 | $5,344 | $67,913 | $16,013 | $51,900 |
| 2023 | $5,079 | $61,106 | $14,408 | $46,698 |
| 2022 | $5,090 | $59,356 | $14,408 | $44,948 |
| 2021 | $3,945 | $56,044 | $13,604 | $42,440 |
| 2020 | $2,168 | $54,784 | $13,298 | $41,486 |
| 2019 | $2,238 | $52,007 | $12,624 | $39,383 |
| 2018 | $2,308 | $50,977 | $12,374 | $38,603 |
| 2017 | $2,353 | $47,686 | $11,575 | $36,111 |
| 2016 | $2,497 | $39,198 | $12,723 | $26,475 |
| 2015 | -- | $36,730 | $11,922 | $24,808 |
| 2014 | -- | $35,716 | $11,593 | $24,123 |
| 2013 | -- | $36,809 | $11,948 | $24,861 |
Property History
| Date | Event | Price | List to Sale | Price per Sq Ft |
|---|---|---|---|---|
| 11/21/2025 11/21/25 | For Sale | $300,000 | -- | $258 / Sq Ft |
Purchase History
| Date | Type | Sale Price | Title Company |
|---|---|---|---|
| Warranty Deed | -- | -- |
Source: Midwest Real Estate Data (MRED)
MLS Number: 12518158
APN: 03-22-287-002
- 7 King William St
- 4 Summit St
- 436 Barrington Ave
- 112 Liberty St
- 43 N Green St
- Lot 8 Elmwood Dr
- 1 S Lincoln Ave
- 519 Oak Dr
- 512 Lisa Rd
- 152 King Ave
- 505 S 3rd St
- 516 S 1st St
- Lot 6B Ravine Rd
- Lot 6A Ravine Rd
- Lot 6 Ravine Rd
- Lot 1 View St
- Lot 5-7 Cottage Ave
- 730 Council Hill Rd
- 560 S 5th St
- 538 S 7th St
- 345 Illinois St Unit 347
- 311 Barrington Ave
- 200 S Lincoln Ave
- 201 Penny Ave Unit 2A
- 600 Hawthorne Ln
- 518 South St
- 307 Elgin Ave
- 211 Edwards Ave Unit 1
- 543 S 7th St
- 1514 Northlake Pkwy
- 303 Lw Besinger Dr
- 809 E Main St Unit 2A
- 1236 Brookdale Dr Unit 1236
- 811 E Main St Unit 2E
- 855 E Main St Unit 2A
- 717 Strom Dr Unit 3A
- 717 Strom Dr Unit 1A
- 101 Meadowdale Ct
- 315 Four Winds Way
- 34 Hickory Dr
