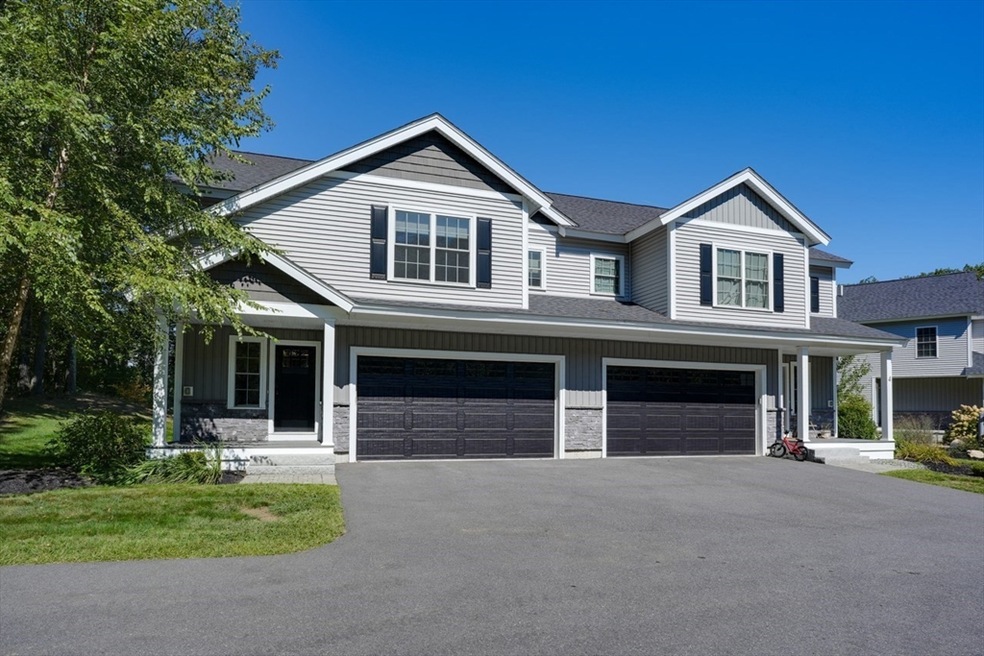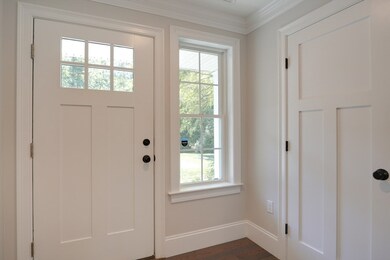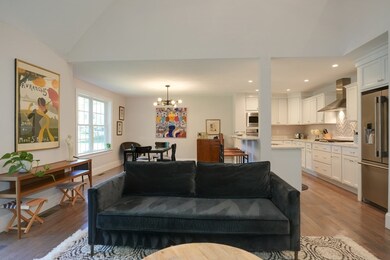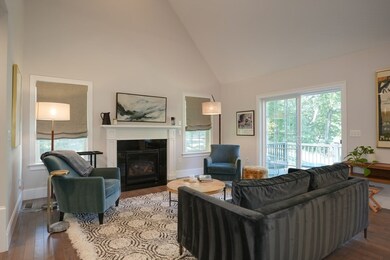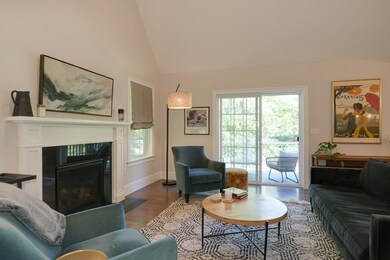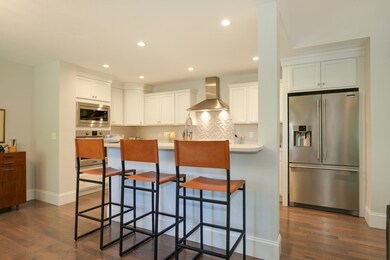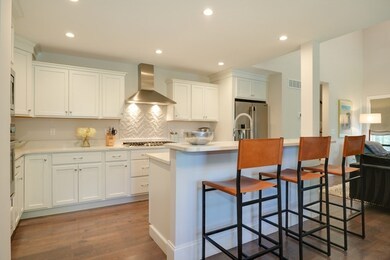2 Alder Point Unit 2 Westford, MA 01886
Estimated payment $5,640/month
Highlights
- Community Beach Access
- Boat Dock
- Custom Closet System
- Day Elementary School Rated A
- Golf Course Community
- Landscaped Professionally
About This Home
This beautifully designed residence at Alder Point offers 2,500± SF of light-filled living space across three levels, with 2+ bedrooms and 2.5 baths overlooking scenic Flushing Pond.The gourmet kitchen has quartz counters, stainless steel appliances—including a multi-burner cooktop, wall oven, microwave, dishwasher and counter-depth refrigerator and flows seamlessly into a vaulted family room with a gas fireplace. Sliding doors open to the low-maintenance composite deck where you can relax and take in the long water views.Hardwood floors enhance the first and second levels. The primary suite features a vaulted ceiling, walk-in closet, and spa-like tiled shower.A finished walk-out lower level offers flexible space for a home gym, office or guest suite with direct access to a brick patio on the water’s edge. Extra conveniences include pull-down attic storage, 2 car garage and spacious utility room. This small complex offers a dock for owner's use, peaceful surroundings and is a must see!
Townhouse Details
Home Type
- Townhome
Est. Annual Taxes
- $9,846
Year Built
- Built in 2019
Lot Details
- Near Conservation Area
- End Unit
- Landscaped Professionally
- Sprinkler System
HOA Fees
- $527 Monthly HOA Fees
Parking
- 2 Car Attached Garage
- Driveway
- Open Parking
- Off-Street Parking
Home Design
- Entry on the 1st floor
- Frame Construction
- Blown-In Insulation
- Shingle Roof
Interior Spaces
- 3-Story Property
- Cathedral Ceiling
- Recessed Lighting
- Light Fixtures
- Window Screens
- Sliding Doors
- Living Room with Fireplace
- Utility Room with Study Area
- Laundry on upper level
- Basement
- Exterior Basement Entry
Kitchen
- Breakfast Bar
- Oven
- Stove
- Range
- Microwave
- Dishwasher
- Stainless Steel Appliances
- Kitchen Island
- Solid Surface Countertops
Flooring
- Wood
- Ceramic Tile
Bedrooms and Bathrooms
- 2 Bedrooms
- Primary bedroom located on second floor
- Custom Closet System
- Walk-In Closet
- Double Vanity
- Bathtub with Shower
- Separate Shower
Outdoor Features
- Mooring
- Deck
- Patio
- Porch
Location
- Property is near schools
Utilities
- Ductless Heating Or Cooling System
- Forced Air Heating and Cooling System
- 3 Cooling Zones
- 3 Heating Zones
- Heating System Uses Natural Gas
- 200+ Amp Service
- Private Sewer
Listing and Financial Details
- Assessor Parcel Number M:0076.0 P:0006 S:0001
Community Details
Overview
- Association fees include insurance, maintenance structure, road maintenance, ground maintenance, snow removal
- 8 Units
- Alder Point Community
Amenities
- Common Area
Recreation
- Boat Dock
- Community Beach Access
- Golf Course Community
- Bike Trail
Pet Policy
- Pets Allowed
Map
Home Values in the Area
Average Home Value in this Area
Tax History
| Year | Tax Paid | Tax Assessment Tax Assessment Total Assessment is a certain percentage of the fair market value that is determined by local assessors to be the total taxable value of land and additions on the property. | Land | Improvement |
|---|---|---|---|---|
| 2025 | $10,391 | $771,400 | $0 | $771,400 |
| 2024 | $9,846 | $715,000 | $0 | $715,000 |
| 2023 | $9,699 | $657,100 | $0 | $657,100 |
| 2022 | $10,454 | $648,500 | $0 | $648,500 |
| 2021 | $7,440 | $447,100 | $0 | $447,100 |
Property History
| Date | Event | Price | List to Sale | Price per Sq Ft | Prior Sale |
|---|---|---|---|---|---|
| 09/16/2025 09/16/25 | Pending | -- | -- | -- | |
| 09/12/2025 09/12/25 | Price Changed | $819,900 | -1.2% | $328 / Sq Ft | |
| 09/04/2025 09/04/25 | For Sale | $829,900 | +25.8% | $332 / Sq Ft | |
| 11/16/2020 11/16/20 | Sold | $659,900 | 0.0% | $264 / Sq Ft | View Prior Sale |
| 09/26/2020 09/26/20 | Pending | -- | -- | -- | |
| 08/03/2020 08/03/20 | For Sale | $659,900 | -- | $264 / Sq Ft |
Purchase History
| Date | Type | Sale Price | Title Company |
|---|---|---|---|
| Condominium Deed | -- | None Available | |
| Condominium Deed | $659,900 | None Available |
Mortgage History
| Date | Status | Loan Amount | Loan Type |
|---|---|---|---|
| Previous Owner | $593,910 | New Conventional |
Source: MLS Property Information Network (MLS PIN)
MLS Number: 73426497
APN: WFOR M:0076.0 P:0006 S:0001
- 9 Loon Way
- 8 Loon Way
- 3 Loon Way
- 427 Groton Rd
- 55 Lawson Rd
- 1 Appian Way
- 5 Fawn Rd
- 26 N Hill Rd
- 16 Shipley Cir
- 8 Hammock Dr Unit 8
- 2 Courtview Ln Unit 2
- 11 Big Rock Trail
- 239 Groton Rd
- 3 Blue Heron Dr
- 36 Elm Rd
- 9 Whispering Pines Rd Unit 9
- 16 Saint Paul Ln Unit Lot 20
- 6 Lady Constance Way
- 6 Lady Constance Way Unit 21
- 4 Lady Constance Way Unit 20
