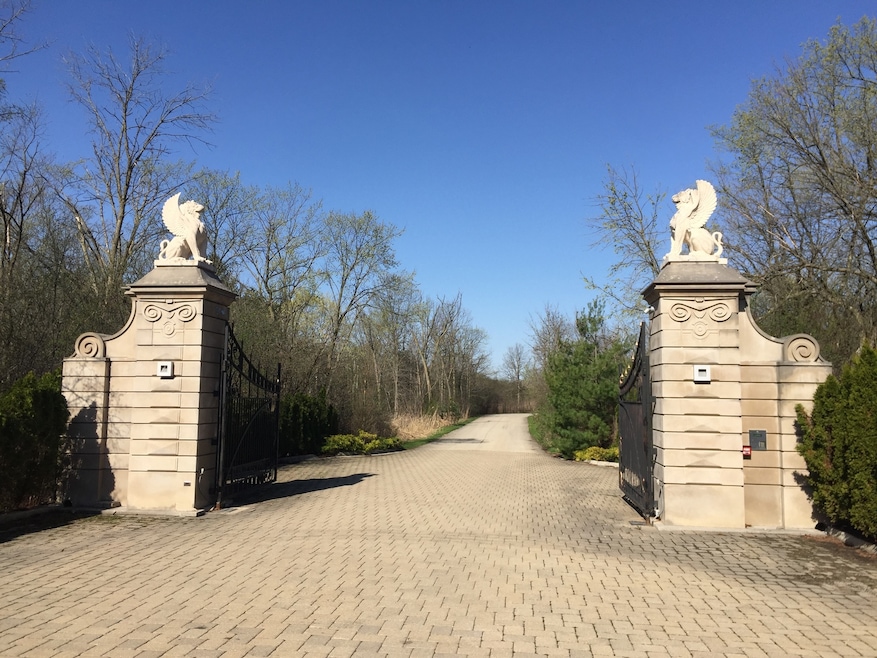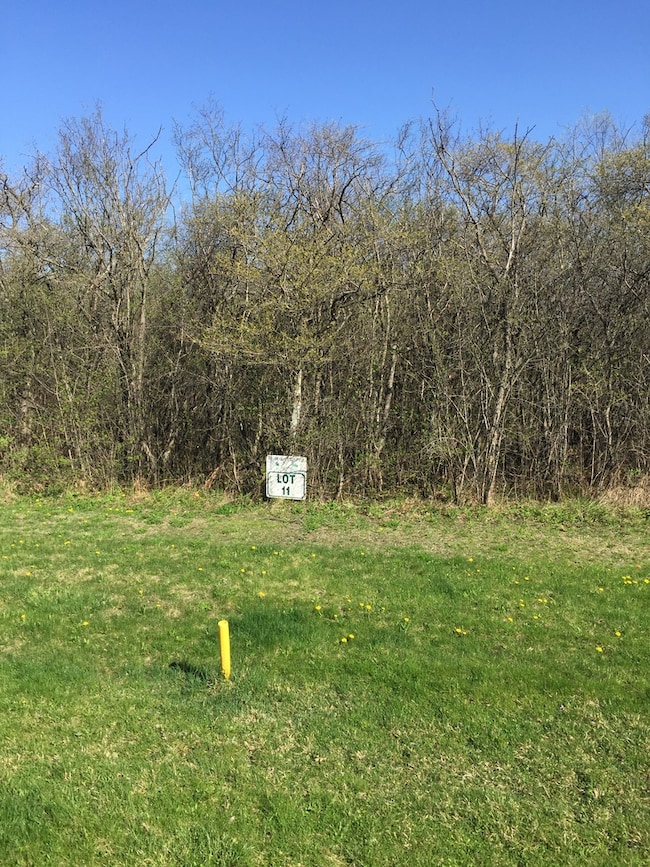2 Alexandra Dr Mettawa, IL 60048
Estimated payment $1,609/month
Total Views
73,689
3.13
Acres
$82,907
Price per Acre
136,343
Sq Ft Lot
About This Lot
3 ACRE BUILDING SITE IN THE PRIVATE GATED "RIVERSIDE FOREST" SUBDIVISION IN METTAWA. PLAT OF SUBDIVISION AND COMPLETE PRICE LIST FOR LOTS AVAILABLE.
Property Details
Property Type
- Land
Est. Annual Taxes
- $3,021
Lot Details
- 3.13 Acre Lot
- Lot Dimensions are 396x440x245x400
- Property fronts a private road
- Additional Parcels
- Property is zoned SINGL
Schools
- Aspen Elementary School
- Hawthorn Middle School South
- Vernon Hills High School
Utilities
- Private Water Source
Community Details
- Riverside Preserve Of Mettawa Subdivision
Map
Create a Home Valuation Report for This Property
The Home Valuation Report is an in-depth analysis detailing your home's value as well as a comparison with similar homes in the area
Home Values in the Area
Average Home Value in this Area
Tax History
| Year | Tax Paid | Tax Assessment Tax Assessment Total Assessment is a certain percentage of the fair market value that is determined by local assessors to be the total taxable value of land and additions on the property. | Land | Improvement |
|---|---|---|---|---|
| 2024 | $2,814 | $32,100 | $32,100 | -- |
| 2023 | $2,814 | $30,289 | $30,289 | -- |
| 2022 | $2,370 | $25,569 | $25,569 | $0 |
| 2021 | $2,303 | $25,293 | $25,293 | $0 |
| 2020 | $2,264 | $25,379 | $25,379 | $0 |
| 2019 | $2,219 | $25,285 | $25,285 | $0 |
| 2018 | $2,121 | $24,357 | $24,357 | $0 |
| 2017 | $2,097 | $23,788 | $23,788 | $0 |
| 2016 | $2,038 | $22,779 | $22,779 | $0 |
| 2015 | $2,012 | $21,303 | $21,303 | $0 |
| 2014 | $2,197 | $22,879 | $22,879 | $0 |
| 2012 | $2,079 | $22,925 | $22,925 | $0 |
Source: Public Records
Property History
| Date | Event | Price | List to Sale | Price per Sq Ft |
|---|---|---|---|---|
| 04/27/2025 04/27/25 | Price Changed | $259,500 | +30.4% | -- |
| 12/05/2024 12/05/24 | For Sale | $199,000 | 0.0% | -- |
| 11/22/2024 11/22/24 | Pending | -- | -- | -- |
| 10/30/2024 10/30/24 | For Sale | $199,000 | 0.0% | -- |
| 06/09/2024 06/09/24 | Pending | -- | -- | -- |
| 05/27/2020 05/27/20 | For Sale | $199,000 | -- | -- |
Source: Midwest Real Estate Data (MRED)
Source: Midwest Real Estate Data (MRED)
MLS Number: 10726473
APN: 15-03-202-016
Nearby Homes
- 25043 Illinois 21
- 26890 N Longwood Rd
- 300 N Bradley Rd
- 91 S Milwaukee Ave
- 24803 N Milwaukee Ave
- 24729 N Milwaukee Ave
- 425 Benjamin Dr Unit 205
- 2200 W Saunders Rd
- 418 Bay Tree Cir
- 410 Bay Tree Cir
- 480 Saunders Rd
- 439 Pine Lake Cir Unit 1
- 431 Pine Lake Cir
- 349 Pine Lake Cir
- 403 N White Deer Trail
- 500 Andover Ct
- 716 Ascot Ct Unit 104B
- 107 Brookwood Ln
- 193 Hemingway Ct Unit 262
- 226 Coventry Cir Unit 148
- 1111 N Milwaukee Ave
- 215 N Milwaukee Ave
- 555 Lakeview Pkwy
- 750 Hawthorn Row Unit 1115
- 750 Hawthorn Row Unit 3208
- 750 Hawthorn Row Unit 3107
- 750 Hawthorn Row Unit 4166
- 750 Hawthorn Row Unit 2107
- 750 Hawthorn Row
- 1155 Museum Blvd
- 473 Bay Tree Cir
- 404 Bay Tree Cir
- 437 Pine Lake Cir Unit 2
- 431 Pine Lake Cir Unit 431
- 408 N White Deer Trail
- 181 Brook Ln Unit 181
- 1250 N Streamwood Ln Unit 338
- 1800 Amberley Ct Unit 102
- 174 Hemingway Ct Unit 174
- 5 Castlegate Ct


