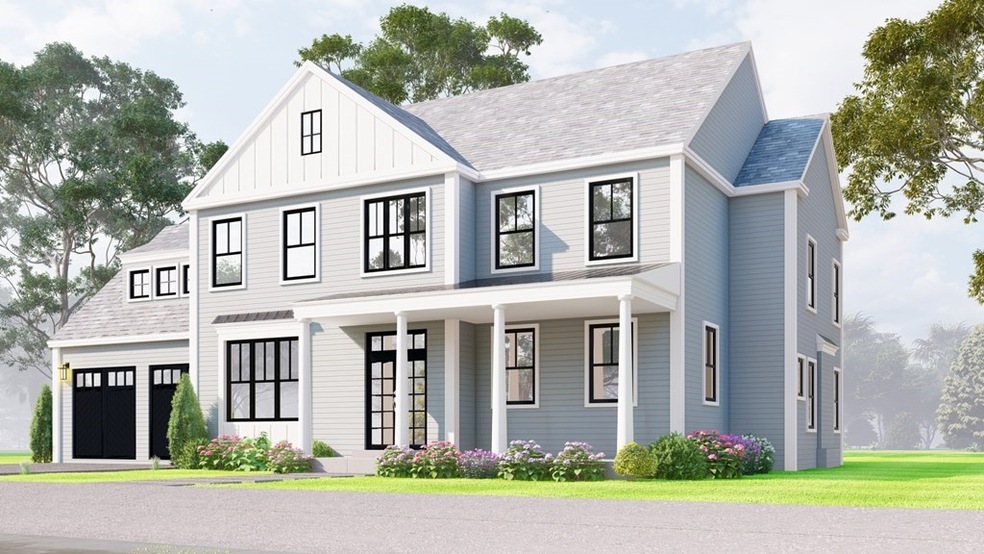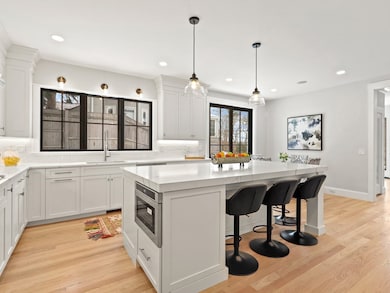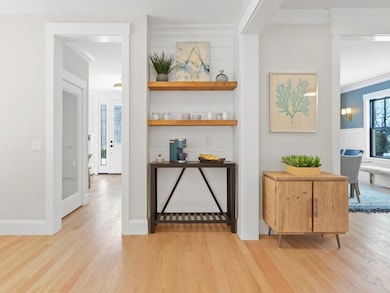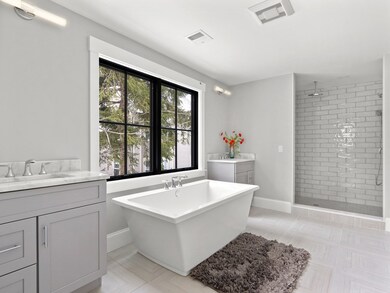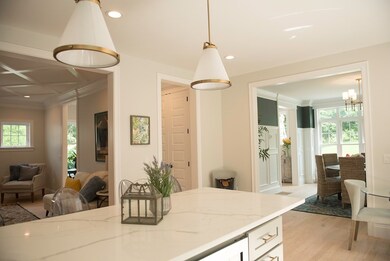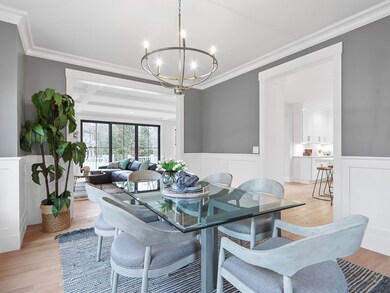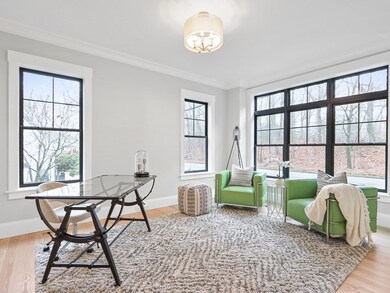2 Alexandra Way Walpole, MA 02081
Estimated payment $7,506/month
Highlights
- Colonial Architecture
- Property is near public transit
- 1 Fireplace
- Old Post Road School Rated A
- Wooded Lot
- No HOA
About This Home
New Subdivision, Great part of Walpole- access to everything. Garden Path Estates will have 6 Superior built new construction homes scheduled to be delivered late Summer/Fall 2023. This unique subdivision is surrounded by trees and offers privacy from the start. This Lot and House Design consists of an open layout with gorgeous kitchen, Island, Eat in space leading to a Family room complete with Gas fireplace. Formal dining space & also flexible home office space on the first floor. Attached garage with mudroom - designed with built in cubbies and also ample storage/ pantry space. Second floor has 4 good size bedrooms 2 full baths and laundry. Opportunity to choose finishes and colors! Plans, specifications and site walks available. Photos are of past sample projects from Development Team
Home Details
Home Type
- Single Family
Year Built
- Built in 2023
Lot Details
- 0.46 Acre Lot
- Wooded Lot
Parking
- 2 Car Garage
Home Design
- Colonial Architecture
- Concrete Perimeter Foundation
Interior Spaces
- 3,000 Sq Ft Home
- 1 Fireplace
- Basement Fills Entire Space Under The House
Bedrooms and Bathrooms
- 4 Bedrooms
Location
- Property is near public transit
- Property is near schools
Utilities
- Forced Air Heating and Cooling System
- 3 Cooling Zones
- 3 Heating Zones
- Gas Water Heater
Community Details
- No Home Owners Association
- Shops
Map
Home Values in the Area
Average Home Value in this Area
Property History
| Date | Event | Price | List to Sale | Price per Sq Ft |
|---|---|---|---|---|
| 01/13/2023 01/13/23 | Pending | -- | -- | -- |
| 01/10/2023 01/10/23 | For Sale | $1,200,000 | -- | $400 / Sq Ft |
Source: MLS Property Information Network (MLS PIN)
MLS Number: 73069657
- 486 Washington St
- 363 - 367 Washington St
- 52 Baker St
- 8 Rainbow Pond Dr Unit 8
- 4403 Pennington Dr Unit 4403
- 1 Providence Hwy
- 7 Washington Green
- 270 Moosehill Rd
- 1 Palace Ct
- 11 Park Ln
- 305 Centre Ln
- 103 Centre Ln
- Unit 11 Powder House Ln Unit 11
- 8 Powder House Ln Unit 2
- Unit 12 Powder House Ln Unit 12
- Unit 3 Powder House Ln Unit 3
- 634 Main St Unit 14
- 22 Coolidge Rd
- 224 School St Unit 10
- 881 Main St Unit 9
