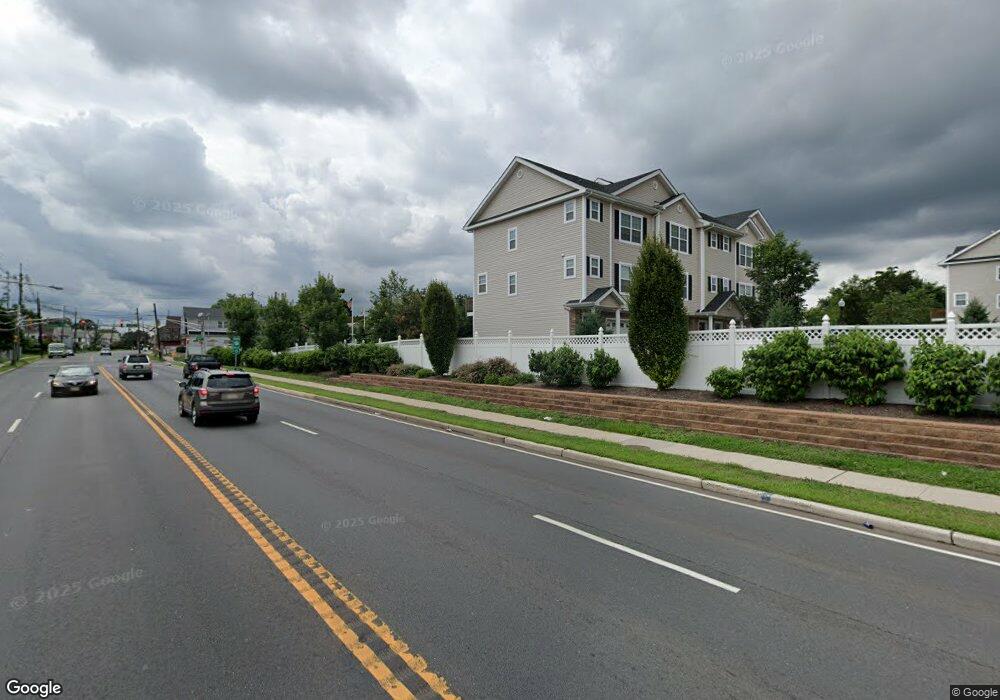2 Alfred Ave Somerset, NJ 08873
Highlights
- Deck
- Wood Flooring
- No HOA
- Traditional Architecture
- Main Floor Bedroom
- 1 Car Direct Access Garage
About This Home
Photos coming soon. This end townhouse in Somerset Gate offers a blend of modern comfort and traditional style. Built in 2015, the home features three spacious bedrooms and 2.5 bathrooms, including an entry-level bedroom for convenience. The family room seamlessly connects to the kitchen, perfect for entertaining. Enjoy the warmth of wood floors throughout, enhancing the inviting atmosphere. 2 additional bedrooms on the 3rd floor, along with conveniently located laundry. The attached garage fits 1 car and additional storage. Prime location minutes from New Brunswick Train Station, Greyhound Bus Station, Robert Wood Johnson Hospital, Saint Peters Hosptial, Downtown New Brunswick, Rutgers University, and major highways Rt 27, 287, rt 1 for easy commute. Private Gated Community for additional peace of mind. Tenant responsible for all utilities and the first $150 of any repair.
Listing Agent
(732) 762-5741 peri.leylabortnowski@gmail.com Coldwell Banker Residential Brokerage - Princeton License #2079727 Listed on: 11/07/2025

Townhouse Details
Home Type
- Townhome
Est. Annual Taxes
- $7,184
Year Built
- Built in 2018
Parking
- 1 Car Direct Access Garage
- Front Facing Garage
- Garage Door Opener
- Driveway
Home Design
- Traditional Architecture
- Slab Foundation
Interior Spaces
- 1,537 Sq Ft Home
- Property has 3 Levels
- Family Room Off Kitchen
- Wood Flooring
- Laundry on upper level
Bedrooms and Bathrooms
Outdoor Features
- Deck
- Playground
Utilities
- Forced Air Heating and Cooling System
- Natural Gas Water Heater
Listing and Financial Details
- Residential Lease
- Security Deposit $4,950
- Tenant pays for all utilities
- The owner pays for association fees
- Rent includes common area maintenance
- No Smoking Allowed
- 12-Month Min and 24-Month Max Lease Term
- Available 11/7/25
- $150 Repair Deductible
- Assessor Parcel Number 08-00171 02-00313
Community Details
Overview
- No Home Owners Association
- Somerset Gate Subdivision
Pet Policy
- No Pets Allowed
Map
Source: Bright MLS
MLS Number: NJSO2005054
APN: 08-00171-02-00313
- 8 Alfred Ave
- 11 Alerica Ln
- 14B Henry St
- 745 Hamilton St
- 375 Delavan St Unit 2
- 310 Somerset St
- 462 Hamilton St
- 431 Edpas Rd
- 25 Rutgers St
- 610 Edpas Rd
- 275 Livingston Ave
- 261 Powers St
- 826 Edpas Rd
- 113 Martin St
- 318 Seaman St Unit 2
- 318 Seaman St Unit 1
- 477 Lewis St
- 588 Livingston Ave Unit 2-B
- 88 Harvey St Unit 3
- 440 Livingston Ave
