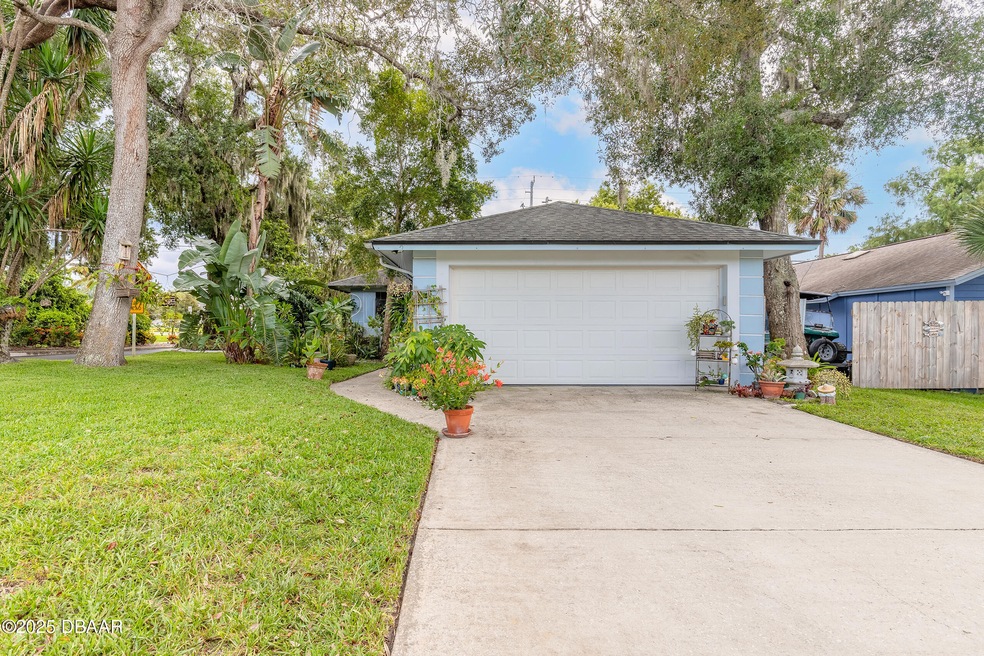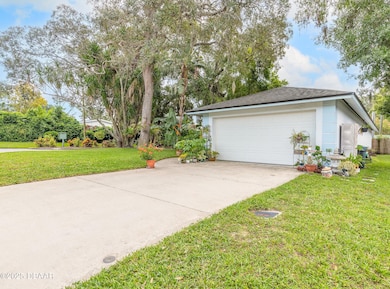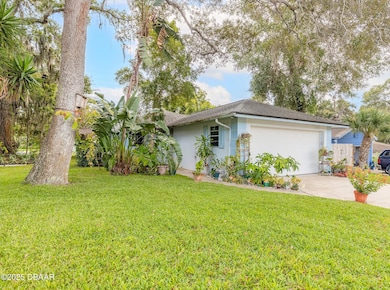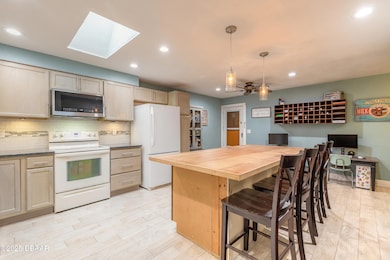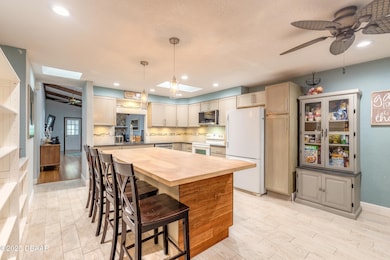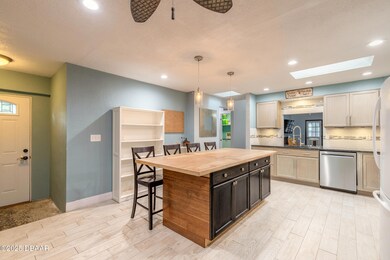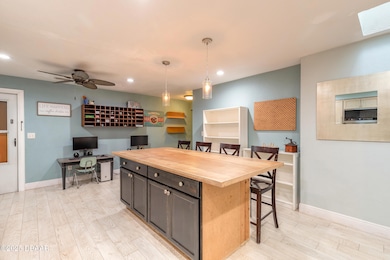2 Alicen Ct Ormond Beach, FL 32174
West Ormond Beach NeighborhoodEstimated payment $1,582/month
Highlights
- Cathedral Ceiling
- Cul-De-Sac
- 2 Car Attached Garage
- Sun or Florida Room
- Skylights
- Eat-In Kitchen
About This Home
Located in a convenient location in Ormond Beach, this 2 Bedroom, 2 Bath home is situated on a corner lot on a cul de sac in Winding Woods. As you enter the large kitchen from the foyer you will find updated cabinets and counter tops, a huge island/breakfast bar with a beautiful wood countertop and a full appliance package. There is also a door from the kitchen to the 2 car garage. A pass thru window makes easy access to the dining area. The Living/Dining Room combo has wood beams, sky lights, cathedral ceiling, a wood burning fireplace along with bamboo look wood flooring. The Primary Bedroom features His and Her closets with one being a walk in closet. The remodeled Master Bath has a walk in shower that has been tastefully updated with tile, vanity, toilet, flooring and paint. The guest bedroom is ample in size with a double closet and a wood look accent wall. Continued..... The guest bathroom is conveniently located just outside of the guest bedroom along with the indoor laundry room with skylight and plumbed for a wash sink. From the living room a door leads to the fully enclosed, under A/C Florida Room with indoor/outdoor carpet and a brand new exterior door leading to the fenced back yard. The home is also equipped with Fast high-speed fiber optic internet. There are sprinklers and a well for yard watering. This home is high and dry and has never flooded. All of this located just minutes from schools, shopping, banks, restaurants and a short drive to The Worlds Most Famous Beach.
Home Details
Home Type
- Single Family
Est. Annual Taxes
- $1,070
Year Built
- Built in 1981
Lot Details
- 6,098 Sq Ft Lot
- Cul-De-Sac
- North Facing Home
- Wood Fence
- Back Yard Fenced
- Zero Lot Line
HOA Fees
- $18 Monthly HOA Fees
Parking
- 2 Car Attached Garage
- Garage Door Opener
Home Design
- Slab Foundation
- Shingle Roof
- Block And Beam Construction
- Stucco
Interior Spaces
- 1,526 Sq Ft Home
- 1-Story Property
- Cathedral Ceiling
- Ceiling Fan
- Skylights
- Wood Burning Fireplace
- Living Room
- Dining Room
- Sun or Florida Room
Kitchen
- Eat-In Kitchen
- Electric Range
- Microwave
- Dishwasher
- Kitchen Island
- Disposal
Flooring
- Carpet
- Laminate
- Tile
- Vinyl
Bedrooms and Bathrooms
- 2 Bedrooms
- Split Bedroom Floorplan
- Dual Closets
- Walk-In Closet
- 2 Full Bathrooms
- Shower Only
Laundry
- Laundry Room
- Laundry on main level
Utilities
- Central Heating and Cooling System
- Cable TV Available
Community Details
- Winter Woods Subdivision
Listing and Financial Details
- Homestead Exemption
- Assessor Parcel Number 4220-19-00-0010
Map
Home Values in the Area
Average Home Value in this Area
Tax History
| Year | Tax Paid | Tax Assessment Tax Assessment Total Assessment is a certain percentage of the fair market value that is determined by local assessors to be the total taxable value of land and additions on the property. | Land | Improvement |
|---|---|---|---|---|
| 2025 | $1,029 | $111,000 | -- | -- |
| 2024 | $1,029 | $107,872 | -- | -- |
| 2023 | $1,029 | $104,731 | $0 | $0 |
| 2022 | $984 | $101,681 | $0 | $0 |
| 2021 | $1,002 | $98,719 | $0 | $0 |
| 2020 | $981 | $97,356 | $0 | $0 |
| 2019 | $954 | $95,167 | $0 | $0 |
| 2018 | $949 | $93,393 | $0 | $0 |
| 2017 | $954 | $91,472 | $0 | $0 |
| 2016 | $955 | $89,591 | $0 | $0 |
| 2015 | $982 | $88,968 | $0 | $0 |
| 2014 | $973 | $88,262 | $0 | $0 |
Property History
| Date | Event | Price | List to Sale | Price per Sq Ft |
|---|---|---|---|---|
| 10/30/2025 10/30/25 | Pending | -- | -- | -- |
| 10/09/2025 10/09/25 | Price Changed | $279,900 | -3.4% | $183 / Sq Ft |
| 09/10/2025 09/10/25 | Price Changed | $289,900 | -3.0% | $190 / Sq Ft |
| 08/27/2025 08/27/25 | For Sale | $299,000 | -- | $196 / Sq Ft |
Purchase History
| Date | Type | Sale Price | Title Company |
|---|---|---|---|
| Warranty Deed | $75,000 | Columbia Title Research Corp | |
| Warranty Deed | $25,000 | Columbia Title Research Corp | |
| Interfamily Deed Transfer | -- | Attorney | |
| Quit Claim Deed | -- | -- | |
| Quit Claim Deed | -- | -- | |
| Deed | $72,800 | -- | |
| Deed | $72,200 | -- | |
| Deed | $77,000 | -- | |
| Deed | $44,400 | -- |
Mortgage History
| Date | Status | Loan Amount | Loan Type |
|---|---|---|---|
| Open | $98,188 | FHA |
Source: Daytona Beach Area Association of REALTORS®
MLS Number: 1217223
APN: 4220-19-00-0010
- 9 Alicen Ct
- 15 Misners Trail
- 25 Misners Trail
- 5 Marjorie Trail
- 117 Cuadro Place
- 2 Misners Trail
- 26 Marjorie Trail
- 330 Timberline Trail
- 8 Rising Moon Trail
- 165 Pine Cone Trail
- 343 Timberline Trail
- 4 Fox Run Trail
- 146 Pine Cone Trail
- 3 Ridge Trail
- 149 Pine Cone Trail
- 10 Cherokee Trail
- 232 Pine Cone Trail
- 4 Stone Quarry Trail
- 9 Setting Sun Trail
- 39 Cherokee Trail
