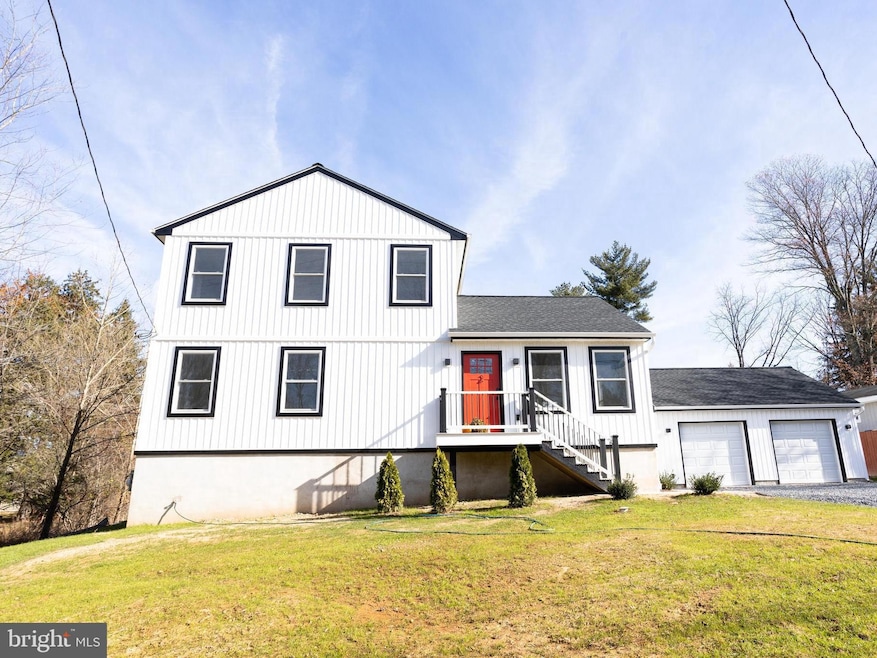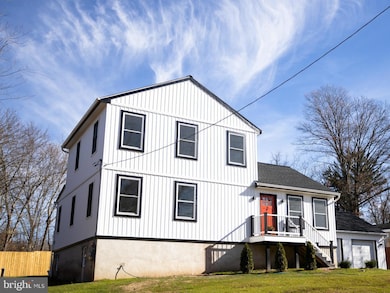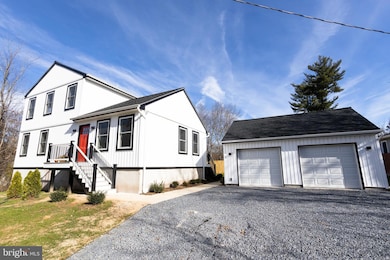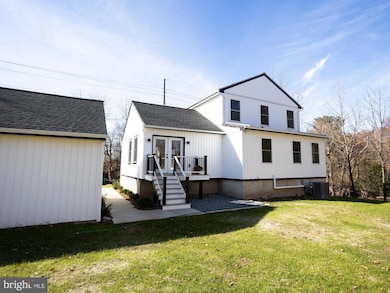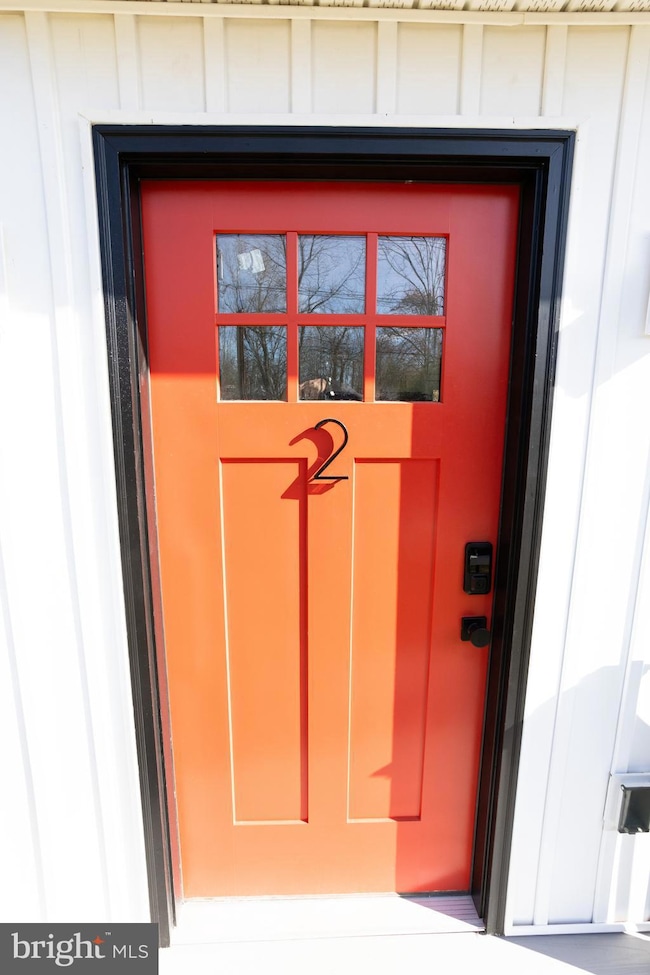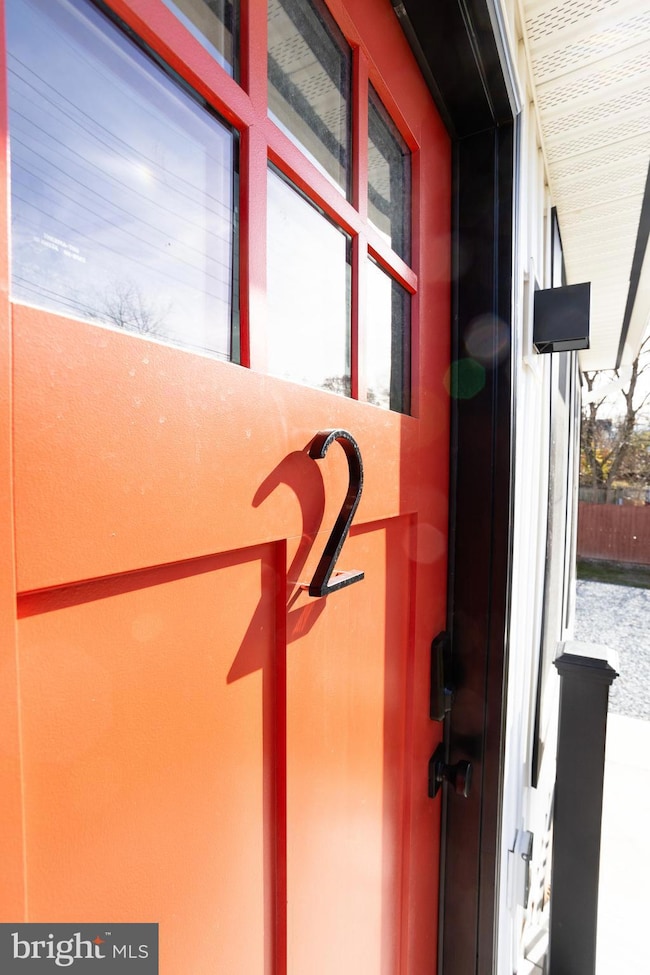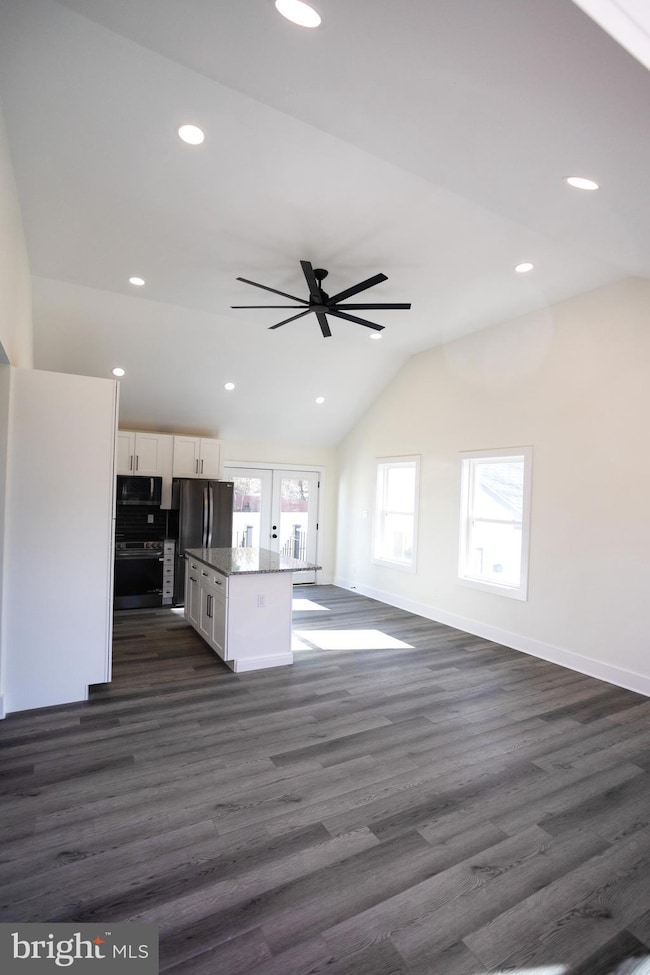2 Allen St Lambertville, NJ 08530
Estimated payment $3,830/month
Highlights
- New Construction
- 0.28 Acre Lot
- Partially Wooded Lot
- View of Trees or Woods
- Open Floorplan
- 1-minute walk to Arnett Park
About This Home
*NEW PRICE REDUCTION* Previously under contract but Buyer failed to qualify for their Mortgage. Take advantage of the lower interest rates, reduced price, and $60,000 in built in equity at closing! $725,000 appraisal in hand. NEW CONSTRUCTION FROM ONE OF NJ's PREMIER HOME BUILDERS. This beautiful and modern design was recently designed and constructed to provide you with multiple living spaces and four bedrooms. All exterior and interior finishes hand picked by a professional design firm and installed by true craftsmen for a clean and modern farmhouse feel. New high end luxury vinyl plank and tile throughout. Two car garage, all new high efficiency mechanical systems, spray foam insulated throughout, en-suite master bath, granite countertops, modern hardwood cabinets, stainless appliances, led recessed lights, and much much more. 14'+ ceilings in living space with full glass french doors for tremendous natural light. Full finished basement with natural light and a second washer and dryer hookup. Nice private lot with plenty of secluded yard to expand the exisitng deck and patio if desired. Quiet neighborhood, in a great school district, but you are also a two minute drive or ten minute walk from beautiful downdown Lambertville, consistantly named New Jersey's #1 small town. Enjoy award winning restaurants, eclectic shopping, historic sites, and amazing river activities, all year round, in just minutes. Whether you enjoy just tending to your garden in a private backyard, or enjoying local restaurants and shopping, everything you need will be right at your fingertips. With a recent appraisal in hand for tens of thousands more than the asking price, have instant equity in your brand new home. Why buy a 50-100 year old smaller home in the same city, for more money, when you can own a home with almost 3000 SqFt of living space, that is meticulously designed, highly efficient, and carefully crafted? A NEW CONSTRUCTION home with $60,000 in equity built in... Come see the tremendous value for yourself!
Listing Agent
(609) 759-1125 justin@tprebrokers.com Turning Point Real Estate License #0572646 Listed on: 02/17/2025
Home Details
Home Type
- Single Family
Est. Annual Taxes
- $3,927
Year Built
- Built in 2024 | New Construction
Lot Details
- 0.28 Acre Lot
- East Facing Home
- Panel Fence
- Landscaped
- Corner Lot
- Irregular Lot
- Partially Wooded Lot
- Front and Side Yard
- Property is in excellent condition
- Property is zoned PRD
Parking
- 2 Car Detached Garage
- 4 Driveway Spaces
- Front Facing Garage
- Side Facing Garage
- Garage Door Opener
- Gravel Driveway
- Off-Street Parking
Home Design
- Farmhouse Style Home
- Entry on the 1st floor
- Block Foundation
- Frame Construction
- Spray Foam Insulation
- Asphalt Roof
- Vinyl Siding
- Stick Built Home
- Tile
Interior Spaces
- Property has 2 Levels
- Open Floorplan
- Built-In Features
- Ceiling height of 9 feet or more
- Ceiling Fan
- Recessed Lighting
- Double Pane Windows
- ENERGY STAR Qualified Windows with Low Emissivity
- Vinyl Clad Windows
- Insulated Windows
- Double Hung Windows
- Sliding Windows
- Window Screens
- Insulated Doors
- Family Room Off Kitchen
- Views of Woods
- Flood Lights
- Washer and Dryer Hookup
- Attic
Kitchen
- Electric Oven or Range
- Built-In Microwave
- ENERGY STAR Qualified Refrigerator
- Ice Maker
- ENERGY STAR Qualified Dishwasher
- Stainless Steel Appliances
- Kitchen Island
- Upgraded Countertops
Flooring
- Ceramic Tile
- Luxury Vinyl Plank Tile
Bedrooms and Bathrooms
- En-Suite Bathroom
- Dual Flush Toilets
Basement
- Heated Basement
- Basement Fills Entire Space Under The House
- Water Proofing System
- Laundry in Basement
- Basement Windows
Eco-Friendly Details
- Energy-Efficient HVAC
Outdoor Features
- Exterior Lighting
- Rain Gutters
Schools
- Lambertville Elementary And Middle School
- S Hunterdon Regional High School
Utilities
- Forced Air Heating and Cooling System
- Heat Pump System
- Back Up Electric Heat Pump System
- Water Treatment System
- Well
- Electric Water Heater
- Phone Available
- Cable TV Available
Community Details
- No Home Owners Association
- Built by D. Massimo and Sons Construction
- Non Available Subdivision
Listing and Financial Details
- Tax Lot 00001
- Assessor Parcel Number 17-01094-00001
Map
Home Values in the Area
Average Home Value in this Area
Tax History
| Year | Tax Paid | Tax Assessment Tax Assessment Total Assessment is a certain percentage of the fair market value that is determined by local assessors to be the total taxable value of land and additions on the property. | Land | Improvement |
|---|---|---|---|---|
| 2025 | $3,929 | $429,900 | $175,000 | $254,900 |
| 2024 | $3,864 | $170,000 | $170,000 | $0 |
| 2023 | $3,864 | $165,000 | $165,000 | $0 |
| 2022 | $3,812 | $165,000 | $165,000 | $0 |
| 2021 | $366 | $17,800 | $17,800 | $0 |
| 2020 | $395 | $17,800 | $17,800 | $0 |
| 2019 | $366 | $17,300 | $17,300 | $0 |
| 2018 | $348 | $16,700 | $16,700 | $0 |
| 2017 | $339 | $16,600 | $16,600 | $0 |
| 2016 | $330 | $16,500 | $16,500 | $0 |
| 2015 | $329 | $16,300 | $16,300 | $0 |
| 2014 | $325 | $16,300 | $16,300 | $0 |
Property History
| Date | Event | Price | List to Sale | Price per Sq Ft | Prior Sale |
|---|---|---|---|---|---|
| 09/19/2025 09/19/25 | Price Changed | $664,500 | -1.5% | $241 / Sq Ft | |
| 07/07/2025 07/07/25 | Price Changed | $674,500 | -2.9% | $245 / Sq Ft | |
| 06/03/2025 06/03/25 | Price Changed | $695,000 | -2.7% | $252 / Sq Ft | |
| 02/17/2025 02/17/25 | For Sale | $714,500 | +698.3% | $259 / Sq Ft | |
| 08/24/2022 08/24/22 | Sold | $89,500 | +12.6% | -- | View Prior Sale |
| 03/20/2022 03/20/22 | Pending | -- | -- | -- | |
| 01/22/2022 01/22/22 | For Sale | $79,500 | -- | -- |
Purchase History
| Date | Type | Sale Price | Title Company |
|---|---|---|---|
| Interfamily Deed Transfer | -- | None Available | |
| Deed | -- | None Listed On Document | |
| Not Resolvable | $1,000 | None Available |
Source: Bright MLS
MLS Number: NJHT2003560
APN: 17-01094-0000-00001
- 97 N Main St
- 10 McCready's Alley Unit 1
- 46 York St Unit 3
- 46 York St Unit 2
- 35 Delaware Ave
- 24 N Union St Unit 1
- 20 N Union St Unit B
- 67 Ferry St
- 59 S Franklin St
- 258 Brunswick Ave
- 6 Ferry St Unit STUDIO
- 14 W Bridge St Unit A
- 20 A W Bridge St Unit 20 A
- 18 W Bridge St
- 15 W Ferry St
- 2478 River Rd Unit CARRIAGE HOUSE
- 10A Riverhill
- 20B Oscar Hammerstein Way Unit 20B
- 34A Darien
- 339 Fieldstone Dr
