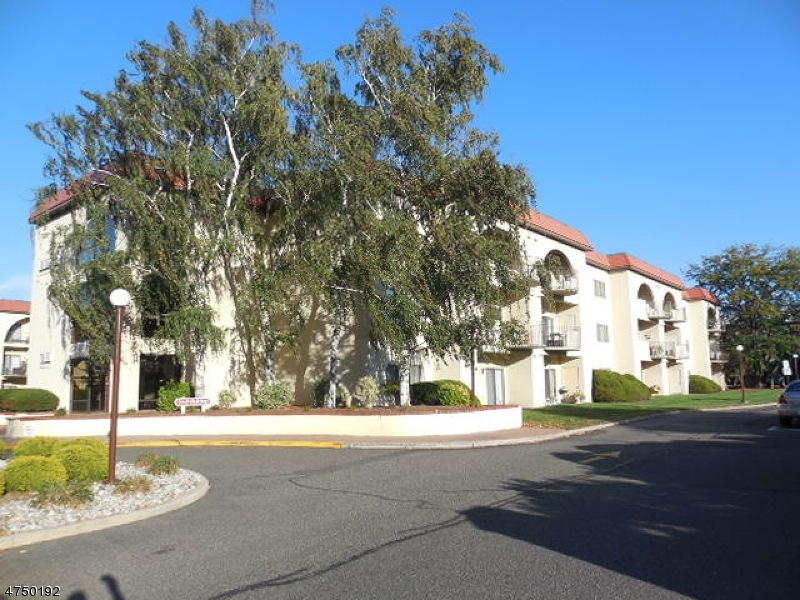
$280,000
- 1 Bed
- 1.5 Baths
- 1283 Valley Rd
- Unit 8
- Montclair, NJ
Welcome to this rare standalone chalet-style condo that combines character, convenience, and unbeatable value. Located in Montclair, but paying Clifton taxes, this charming home offers the feel of a private cottage with the low-maintenance perks of condo living. Inside you'll find 1 spacious bedroom, 1 full bath, and 1 half bath across two bright and inviting levels. The second-floor features
Hugo Palacios Keller Williams Village Square Realty
