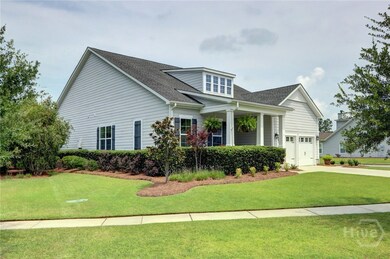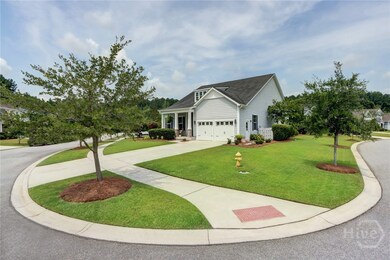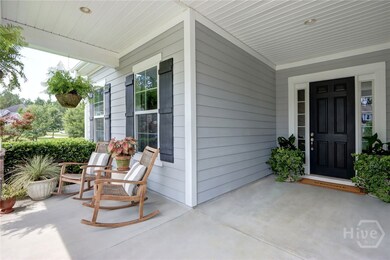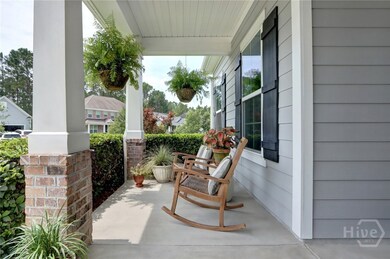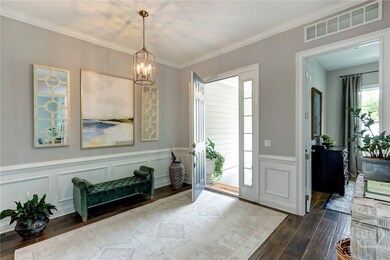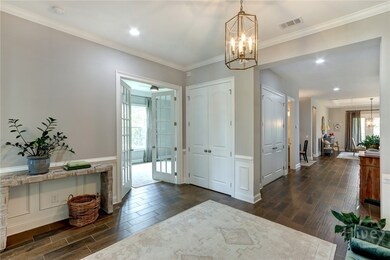2 Appletree Close Pooler, GA 31322
Estimated payment $3,374/month
About This Home
Welcome to this spacious move-in ready home that shows like a model in Westbrook Cove at Savannah Quarters. The meticulously kept executive home offers two bedrooms/two and a half bathrooms with an office/flex space. It is situated on the corner of a very private and quiet cul-de-sac. You will love being greeted by the large front porch and open foyer area! The home offers a large open concept with stunning tile flooring throughout. The large kitchen welcomes you with an oversized island, quartz countertops, tile backsplash, tons of cabinets, large pantry and opens up to a bright and airy eating area - great for entertaining! A gorgeous fireplace is located in the great room. You will enjoy spending time on the screened porch overlooking the private backyard. Westbrook Cove at Savannah Quarters offers resort-like amenities including a clubhouse with full service restaurants, a fitness center, tennis courts, a pool and golf! Shopping and dining are just a golf cart ride away. This is a home you will want to see for yourself!
Listing Agent
Nicole Johnson
Seabolt Real Estate License #384499 Listed on: 07/16/2025
Map
Home Details
Home Type
Single Family
Year Built
2016
Lot Details
0
HOA Fees
$146 per month
Parking
2
Listing Details
- Property Type: Residential
- Basement: None
- Listing I D: SA334097
- Year Built: 2016
- Property Sub Type: Single Family Residence
- Universal Property Id: US-13051-N-51009G08011-R-N
- Community Features: Clubhouse, Pool, Fitness Center, Golf, Playground, Tennis Court(s)
- Lot Features: Corner Lot, Sprinkler System
- Lot Size Acres: 0.3
- Lot Size Sq Ft: 13068.00
- Appliances: Cooktop, Double Oven, Dishwasher, Electric Water Heater
- Association Fees: 1750.00
- Association Fee Frequency: Annually
- Association Name: ASIHHI, Inc.
- Has H O A?: Yes
- Listing Agent Email: Nicki@seaboltrealestate.com
- Co List Office Mls Id: 978
- List Office Name: Seabolt Real Estate
- List Office Phone: 912-233-6609
- Special Conditions: Standard
- Contingent: 2025-11-26
- Major Change: 2025-12-03
- Major Change: Back On Market
- Modification Timestamp: 2025-12-05
- On Market Date: 2025-07-16
- Status Change: 2025-12-03
- List A O R: Savannah Multi-List Corporation
- Listing Contract: Exclusive Right To Sell
- Sign: No
- Branded Virtual Tour: https://www.propertypanorama.com/instaview/sav/SA334097
- Unbranded Virtual Tour: https://www.propertypanorama.com/instaview/sav/SA334097
- Doc Change: 2025-07-19
- Doc Count: 2
- Photos Change Timestamp: 2025-12-05
- M L S Status: Active
- Orig Sys Key: 20672435
- Original List Price: 540000.00
- Original List Price: 540000.00
- Standard Status: Active
- Subdivision Name: Westbrook at Savannah Quarters
- Directions: From I-95 take exit 155, take a left on Pooler Parkway. Make your first right on to Blue Moon Crossing follow around traffic circle toward the back gate of Savannah Quarters. Once you enter the gate take third right on to Oakdene Rd. and the first left. Home is on the right.
- Occupant: Vacant
- Architectural Style: Traditional
- Has Basement?: No
- Builder Model: Mont Blanc
- Construction Type: Brick, Concrete
- Cooling: Central Air, Electric
- Has Cooling?: Yes
- Fireplace Features: Family Room, Gas
- Has Fireplace?: Yes
- Foundation Details: Slab
- Patio And Porch Features: Porch, Front Porch, Screened
- Property Attached Yn: No
- Stories: 1
- Parcel#: 5-1009G-08-011
- Tax Lot: 651
- @id: https://api.sourceredb.com/odata/Property('778a9ba61e0294ddfd8dfa2aa3913992')
- @etag: W/"YmluYXJ5J0FBQUFBQS9WZVpVPSc="
- Sewer Provider: Public Sewer
- Current Price: 540000.00
- Restrictions: Restrictive Covenant
- Active Under Contract Timestamp: 2025-11-28T09:12:39Z
- Country Subdivision: 13051
- Estimated Close Date: 2025-12-19
- Human Modified Y N: Yes
- Originating System List Agent Member Key: 6920343
- Originating System List Office Key: 1010309
- Originating System Sub Name: SAV_SAV
- Record Signature: -2084646733
- Universal Parcel Id: urn:reso:upi:2.0:US:13051:5-1009G-08-011
- Property Sub Type Additional: Single Family Residence
- A P I Modification Timestamp: 2025-12-05T21:20:50.255Z
- Permitted Use: Public
- Special Features: VirtualTour
Interior Features
- Interior Amenities: Tray Ceiling(s), Double Vanity, Gourmet Kitchen, Garden Tub/Roman Tub, High Ceilings, Kitchen Island, Main Level Primary, Pull Down Attic Stairs, Separate Shower
- Laundry Features: Laundry Room
- Full Bathrooms: 2
- Half Bathrooms: 1
- Total Bedrooms: 3
- Attic Features: Pull-Down Stairs
Exterior Features
- Roof: Composition
- Pool Features: Community
- Waterfront?: No
Garage/Parking
- Garaged Spaces: 2.00
- Has Attached Garage?: Yes
- Parking Features: Attached
Utilities
- Utilities: Underground Utilities
- Water Source: Public
- Heating: Central, Electric
- Heating Yn: Yes
Home Values in the Area
Average Home Value in this Area
Tax History
| Year | Tax Paid | Tax Assessment Tax Assessment Total Assessment is a certain percentage of the fair market value that is determined by local assessors to be the total taxable value of land and additions on the property. | Land | Improvement |
|---|---|---|---|---|
| 2025 | $5,097 | $234,200 | $49,200 | $185,000 |
| 2024 | $44 | $232,360 | $49,200 | $183,160 |
| 2023 | $4,366 | $194,560 | $30,000 | $164,560 |
| 2022 | $4,885 | $178,720 | $30,000 | $148,720 |
| 2021 | $5,059 | $156,480 | $30,000 | $126,480 |
| 2020 | $4,710 | $138,280 | $15,960 | $122,320 |
| 2019 | $4,709 | $145,240 | $15,960 | $129,280 |
| 2018 | $4,618 | $140,080 | $15,960 | $124,120 |
| 2017 | $4,315 | $140,120 | $15,960 | $124,160 |
| 2016 | $512 | $15,960 | $15,960 | $0 |
Property History
| Date | Event | Price | List to Sale | Price per Sq Ft |
|---|---|---|---|---|
| 07/16/2025 07/16/25 | For Sale | $540,000 | -- | $220 / Sq Ft |
Purchase History
| Date | Type | Sale Price | Title Company |
|---|---|---|---|
| Limited Warranty Deed | $375,349 | -- |
Mortgage History
| Date | Status | Loan Amount | Loan Type |
|---|---|---|---|
| Open | $356,550 | New Conventional |
Source: Hive MLS
MLS Number: SA334097
APN: 51009G08011
- 259 Kingfisher Cir
- 215 Claremont Way
- 116 Sutton Ln
- 120 Sutton Ln
- 153 Mallory Place
- 176 Kingfisher Cir
- 120 Sullivan Place
- 115 Danbury Ct
- 119 Danbury Ct
- 104 Danbury Ct
- 106 Danbury Ct
- 101 Waterside Ln
- 124 Mallory Place
- 106 Harvest Hill
- 123 Bramswell Rd
- 109 Mallory Place
- 305 Lake View Dr
- 206 Holloway Hill
- 200 Holloway Hill
- 3 Seaton Cross
- 139 Danbury Ct
- 300 Blue Moon Crossing
- 100 Harley Ln
- 142 Holloway Hill
- 780 Blue Moon Crossing
- 2200 Pooler Pkwy
- 145 Binscombe Ln
- 100 Galloway Dr
- 2 Addison Place
- 5000 Populus Dr
- 127 Pine View Crossing
- 102 Windrush Pines
- 2300 Pooler Pkwy
- 154 Bottlebrush Dr
- 100 Commons Way
- 142 Bottlebrush Dr
- 100 Amethyst Dr
- 5000 Populus Dr Unit C1
- 5000 Populus Dr Unit A2
- 5000 Populus Dr Unit B1

