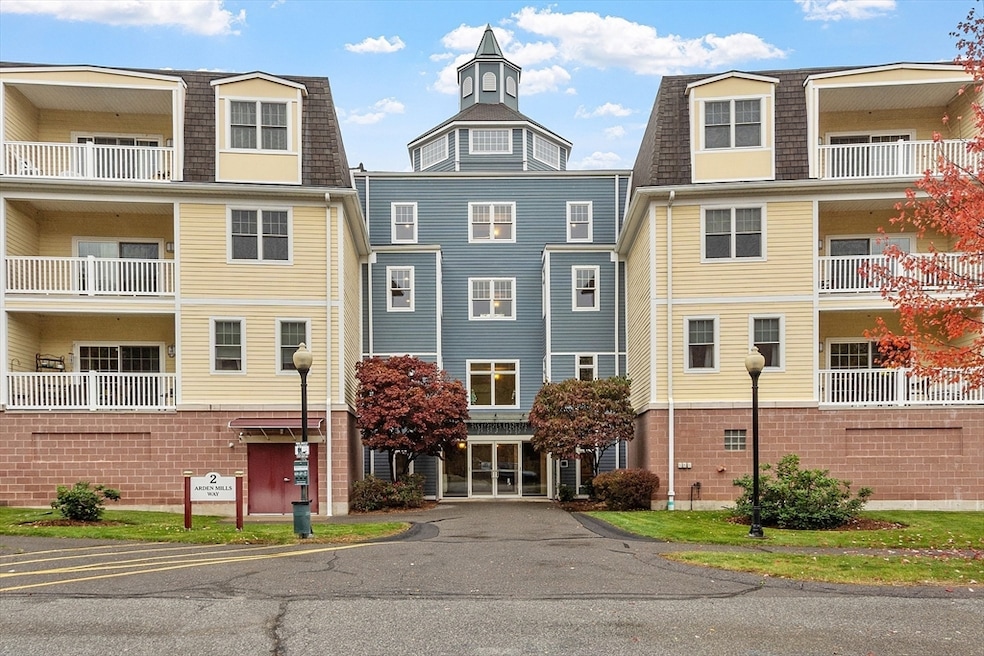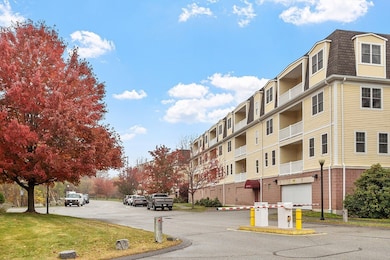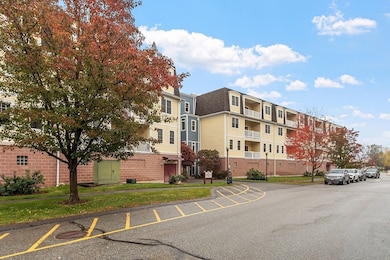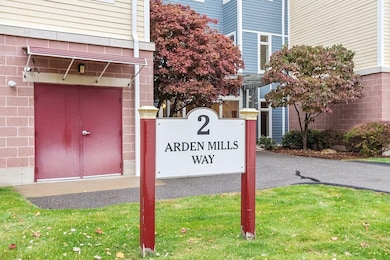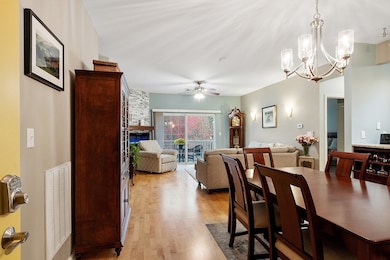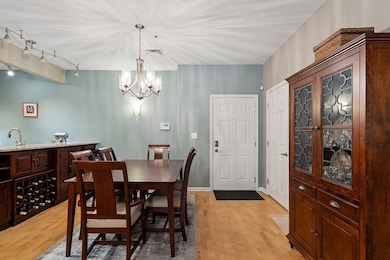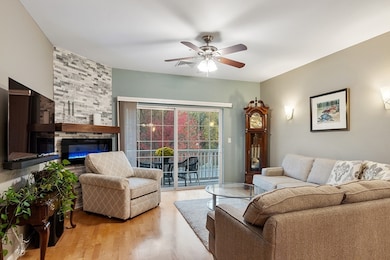2 Arden Mills Way Unit 2102 Fitchburg, MA 01420
South Fitchburg NeighborhoodEstimated payment $2,519/month
Highlights
- Popular Property
- Property is near public transit
- Jogging Path
- Custom Closet System
- Solid Surface Countertops
- Elevator
About This Home
Welcome to The Falls at Arden Mills. This spacious, meticulously maintained unit offers 2 bdrm, 2 bath, in-unit laundry on single level living, 9' ceilings & a private balcony. Open concept layout creates a great space for entertaining! Galley kitchen features SS appliances & granite counter tops w/added new custom cabinetry on peninsula. Dining room opens to the spacious living room w/electric fireplace & sliders to your covered private balcony. Main bedroom features wall-to-wall carpeting, 3/4 bathroom w/walk in shower, California closet system & wall storage unit. Bedroom 2, features a double California closet system, built in desk/storage & wall-to-wall carpeting w/a full bathroom across the hallway. Added bonus, 2 deeded parking spots in Heated Garage w/private storage & plenty of additional parking in common area. Secured entry, elevator access to all floors, common patio, paths to the waterfall & to the Twin Cities Rail Trail. Up to 2 pets allowed with assoc. approval.
Property Details
Home Type
- Condominium
Est. Annual Taxes
- $4,004
Year Built
- Built in 2006
HOA Fees
- $420 Monthly HOA Fees
Parking
- 2 Car Attached Garage
- Tuck Under Parking
- Parking Storage or Cabinetry
- Common or Shared Parking
- Deeded Parking
Home Design
- Entry on the 1st floor
- Frame Construction
- Stone
Interior Spaces
- 1,237 Sq Ft Home
- 1-Story Property
- Ceiling Fan
- Living Room with Fireplace
Kitchen
- Range
- Microwave
- Dishwasher
- Stainless Steel Appliances
- Kitchen Island
- Solid Surface Countertops
- Disposal
Flooring
- Wall to Wall Carpet
- Tile
- Vinyl
Bedrooms and Bathrooms
- 2 Bedrooms
- Custom Closet System
- 2 Full Bathrooms
- Bathtub with Shower
- Separate Shower
Laundry
- Laundry on main level
- Dryer
- Washer
Outdoor Features
- Balcony
Location
- Property is near public transit
- Property is near schools
Utilities
- Forced Air Heating and Cooling System
- Heating System Uses Natural Gas
Listing and Financial Details
- Legal Lot and Block 102 / 0002
- Assessor Parcel Number M:0122 B:0002 L:102,4658495
Community Details
Overview
- Association fees include insurance, maintenance structure, road maintenance, ground maintenance, snow removal, trash
- 48 Units
- Mid-Rise Condominium
- The Falls At Arden Mills Community
Amenities
- Common Area
- Shops
- Coin Laundry
- Elevator
Recreation
- Park
- Jogging Path
- Bike Trail
Pet Policy
- Call for details about the types of pets allowed
Security
- Resident Manager or Management On Site
Map
Home Values in the Area
Average Home Value in this Area
Tax History
| Year | Tax Paid | Tax Assessment Tax Assessment Total Assessment is a certain percentage of the fair market value that is determined by local assessors to be the total taxable value of land and additions on the property. | Land | Improvement |
|---|---|---|---|---|
| 2025 | $40 | $296,400 | $0 | $296,400 |
| 2024 | $4,003 | $270,300 | $0 | $270,300 |
| 2023 | $3,758 | $234,600 | $0 | $234,600 |
| 2022 | $3,878 | $220,200 | $0 | $220,200 |
| 2021 | $4,413 | $231,900 | $0 | $231,900 |
| 2020 | $4,255 | $215,900 | $0 | $215,900 |
| 2019 | $3,766 | $183,800 | $0 | $183,800 |
| 2018 | $3,282 | $156,200 | $0 | $156,200 |
| 2017 | $3,178 | $147,900 | $0 | $147,900 |
| 2016 | $3,269 | $154,000 | $0 | $154,000 |
| 2015 | $3,040 | $147,000 | $0 | $147,000 |
| 2014 | $2,784 | $140,400 | $0 | $140,400 |
Property History
| Date | Event | Price | List to Sale | Price per Sq Ft | Prior Sale |
|---|---|---|---|---|---|
| 11/07/2025 11/07/25 | For Sale | $335,000 | +16.7% | $271 / Sq Ft | |
| 06/24/2022 06/24/22 | Sold | $287,000 | +10.4% | $232 / Sq Ft | View Prior Sale |
| 05/24/2022 05/24/22 | Pending | -- | -- | -- | |
| 05/19/2022 05/19/22 | For Sale | $260,000 | +30.1% | $210 / Sq Ft | |
| 09/11/2019 09/11/19 | Sold | $199,900 | 0.0% | $161 / Sq Ft | View Prior Sale |
| 08/05/2019 08/05/19 | Pending | -- | -- | -- | |
| 07/20/2019 07/20/19 | Price Changed | $199,900 | -2.5% | $161 / Sq Ft | |
| 06/09/2019 06/09/19 | Price Changed | $205,000 | -4.7% | $165 / Sq Ft | |
| 06/07/2019 06/07/19 | For Sale | $215,000 | 0.0% | $173 / Sq Ft | |
| 06/02/2019 06/02/19 | Pending | -- | -- | -- | |
| 05/13/2019 05/13/19 | Price Changed | $215,000 | -2.2% | $173 / Sq Ft | |
| 03/17/2019 03/17/19 | For Sale | $219,900 | -- | $177 / Sq Ft |
Purchase History
| Date | Type | Sale Price | Title Company |
|---|---|---|---|
| Not Resolvable | $199,900 | -- | |
| Not Resolvable | $129,900 | -- | |
| Deed | -- | -- | |
| Deed | $195,000 | -- |
Mortgage History
| Date | Status | Loan Amount | Loan Type |
|---|---|---|---|
| Open | $60,000 | New Conventional | |
| Previous Owner | $126,003 | Purchase Money Mortgage | |
| Previous Owner | $189,150 | Purchase Money Mortgage |
Source: MLS Property Information Network (MLS PIN)
MLS Number: 73452516
APN: FITC-000122-000002-000102
- 180 Bemis Rd
- 180 Bemis Rd
- 180 Bemis Rd
- 1122 Water St Unit 2
- 115 Crestview Ln
- 271 Wanoosnoc Rd Unit 2
- 107 Summer St
- 89 Birch Saint Passway Unit 1
- 87 Summer St Unit 2
- 44-46 Salem St Unit 3
- 36 Jackson Ave
- 85 Boutelle St Unit 2
- 12 Nashua St Unit 3
- 12 Nashua St Unit 2
- 37 Chalmers St
- 73 Kingsbury St Unit 2
- 47 Princeton St Unit 337
- 47 Princeton St Unit 202
- 47 Princeton St Unit 209
- 47 Princeton St Unit 241
