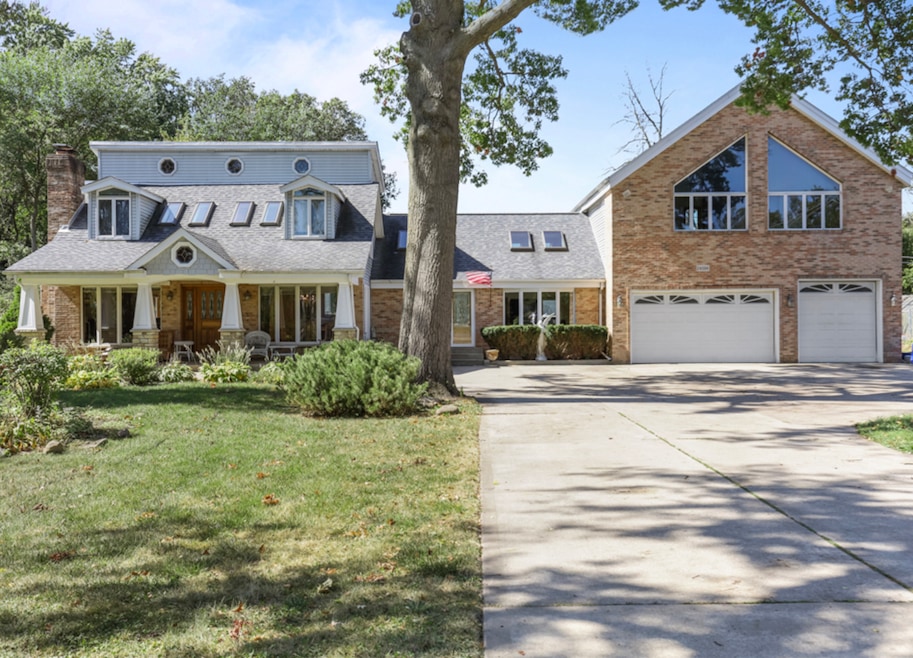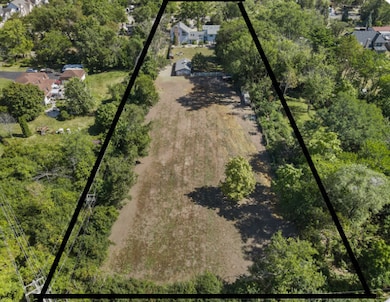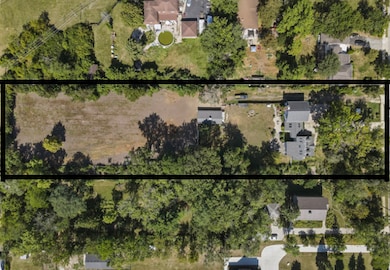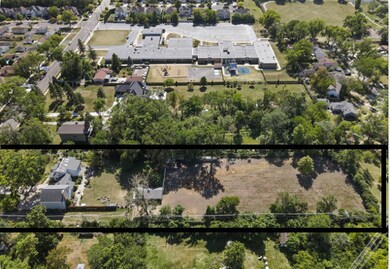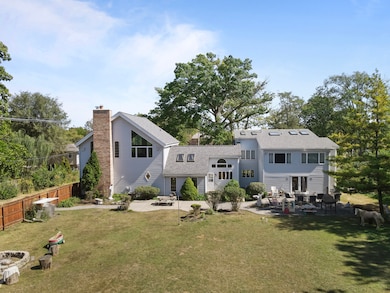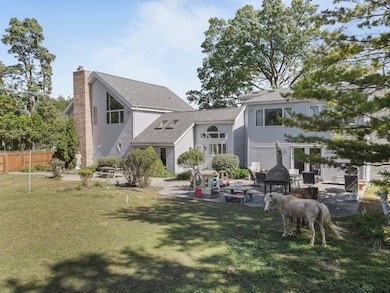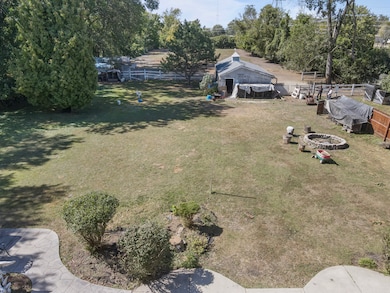2 Ardmore Ave Villa Park, IL 60181
Estimated payment $7,374/month
Highlights
- Additional Residence on Property
- Barn
- 2 Acre Lot
- John E Albright Middle School Rated 9+
- Stables
- 5-minute walk to Lufkin Park
About This Home
Countryside setting just 22 miles from downtown Chicago, this custom built, custom five bed room, three bathroom, 3,400 square foot farmhouse on two acres of land features a unique blend of rustic charm and modern luxury for the ultimate suburban equestrian estate. The main residence boasts spacious living areas with an open floor-plan, soaring ceilings and large windows that flood the home with natural sunlight. The kitchen is a chef's dream with custom built cabinetry, hardwood floors throughout and a large island perfect for entertaining. The in-law arrangement is seamlessly integrated, providing a private and comfortable living space with its own entrance, kitchenette, full bathroom and huge living area. Ideal for multigenerational living or accommodating guests. This space ensures privacy while maintaining a close connection to the main home. Outside the property features beautifully landscaped grounds, massive porch and patios and two acres of space for gardening, outdoor activities and more. Enjoy the luxury of having a private four stall horse barn, outdoor riding arena and peaceful surroundings. This farmhouse is truly a rare find, offering the perfect blend of comfort, elegance and functionality.
Home Details
Home Type
- Single Family
Est. Annual Taxes
- $14,215
Year Built
- Built in 1997
Lot Details
- 2 Acre Lot
- Lot Dimensions are 300 x 290
Parking
- 3 Car Garage
- Driveway
Home Design
- Farmhouse Style Home
- Brick Exterior Construction
Interior Spaces
- 3,400 Sq Ft Home
- 2-Story Property
- Family Room
- Living Room with Fireplace
- 2 Fireplaces
- Dining Room
- Partial Basement
- Laundry Room
Bedrooms and Bathrooms
- 5 Bedrooms
- 5 Potential Bedrooms
- 3 Full Bathrooms
Outdoor Features
- Patio
- Fire Pit
- Shed
Schools
- Ardmore Elementary School
- Indian Trail Junior High School
- Addison Trail High School
Horse Facilities and Amenities
- Stables
- Riding Ring
Utilities
- Central Air
- Heating System Uses Natural Gas
- Well
- Septic Tank
Additional Features
- Additional Residence on Property
- Barn
Community Details
- Horse Trails
Map
Home Values in the Area
Average Home Value in this Area
Property History
| Date | Event | Price | List to Sale | Price per Sq Ft |
|---|---|---|---|---|
| 10/08/2025 10/08/25 | For Sale | $1,180,000 | -- | $347 / Sq Ft |
Source: Midwest Real Estate Data (MRED)
MLS Number: 12490891
- 27 E Jackson St
- 1500 S Ardmore Ave Unit 408
- 0S639 Summit Ave
- 1102 E Wilson Ave
- 1150 E Jackson St Unit 1A
- 1S134 Holyoke Ln Unit G
- 18W118 14th St Unit 4
- 1S156 Radford Ln Unit 3
- 18W085 14th St
- 625 E Van Buren St
- 17W754 Standish Ln
- 1305 S Wisconsin Ave
- 628 S Euclid Ave
- 900 Arthur Dr
- 1S128 Addison Ave
- 650 E Van Buren St
- 1S265 Dillon Ln
- 1S265 Holyoke Ln Unit 5
- 1046 E Van Buren St
- 1S174 Addison Ave
- 5 E Adams St
- 1637 S Michigan Ave
- 1S134 Holyoke Ln Unit G
- 1049 S Westmore Ave
- 18w070 Royce Blvd Unit 361
- 18-070 W Royce Blvd
- 334 S Wisconsin Ave Unit ID1285085P
- 17W720 Butterfield Rd
- 327 W School St Unit ID1285045P
- 215 S Westmore-Meyers Rd
- 214 S Westmore-Meyers Rd Unit C
- 1S480 Monterey Ave
- 87 S 2nd Ave
- 740 E North Broadway St Unit B
- 970 S Saylor Ave
- 2003 S Meyers Rd
- 32 S Monterey Ave
- 1171 S Eldridge Ln
- 1 Elm Creek Dr Unit 1030
- 805 S Norbury Ave
