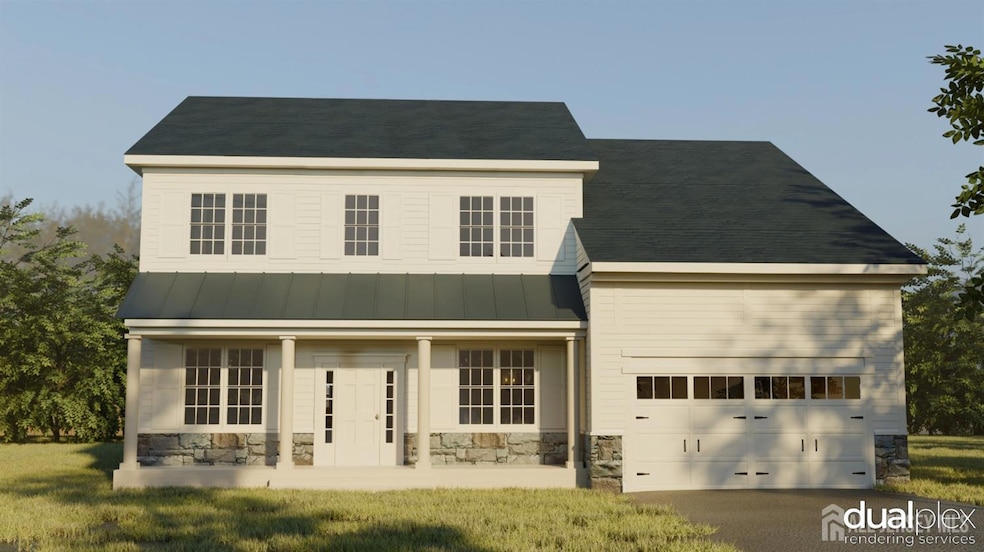2 Arthur Ln Cranbury, NJ 08512
Estimated payment $8,226/month
Highlights
- Colonial Architecture
- Wood Flooring
- Granite Countertops
- The Cranbury School Rated A
- Attic
- Formal Dining Room
About This Home
New Construction 9 Home Development in Historic Cranbury. Premier North facing - the Hallmark Model is our largest model at 3500 SF and includes a finished basement with 9' Ceilings, wrap around porch and fireplace. There are only 2 lots that offer this model so do not delay. Great flex spaces offers Multigenerational living. The stairs up to the attic are a great feature and offers an optional 407 SF of additional living space. 10' first floor and 9' 2nd floor ceilings. Durable Hardie board siding for lasting curb appeal. 2 Zone HVAC. Gourmet Kitchen opens to family room. Office with full Bath on First floor. Energy Efficient Construction and smart home features. Located in the serene and historically rich setting, these homes offer the rare combination of modern luxury and village charm.
Home Details
Home Type
- Single Family
Est. Annual Taxes
- $858
Lot Details
- Level Lot
- Sprinkler System
Parking
- 2 Car Attached Garage
- Side by Side Parking
- Garage Door Opener
- Driveway
- Open Parking
Home Design
- Colonial Architecture
- Asphalt Roof
Interior Spaces
- 3,497 Sq Ft Home
- 2-Story Property
- Gas Fireplace
- Entrance Foyer
- Family Room
- Formal Dining Room
- Library
- Partially Finished Basement
- Finished Basement Bathroom
- Laundry Room
- Attic
Kitchen
- Oven
- Range
- Microwave
- Dishwasher
- Kitchen Island
- Granite Countertops
Flooring
- Wood
- Carpet
- Ceramic Tile
- Vinyl
Bedrooms and Bathrooms
- 4 Bedrooms
- Walk-In Closet
- Primary Bathroom is a Full Bathroom
- Dual Sinks
- Walk-in Shower
Outdoor Features
- Porch
Utilities
- Forced Air Zoned Cooling and Heating System
- Vented Exhaust Fan
- Gas Water Heater
Community Details
- Enclave At Cranbury Subdivision
Map
Home Values in the Area
Average Home Value in this Area
Tax History
| Year | Tax Paid | Tax Assessment Tax Assessment Total Assessment is a certain percentage of the fair market value that is determined by local assessors to be the total taxable value of land and additions on the property. | Land | Improvement |
|---|---|---|---|---|
| 2025 | $858 | $267,800 | $267,800 | -- |
| 2024 | $846 | $46,800 | $46,800 | $0 |
| 2023 | $846 | $46,800 | $46,800 | $0 |
| 2022 | $834 | $46,800 | $46,800 | $0 |
| 2021 | $0 | $46,800 | $46,800 | $0 |
Property History
| Date | Event | Price | List to Sale | Price per Sq Ft |
|---|---|---|---|---|
| 06/23/2025 06/23/25 | For Sale | $1,550,000 | -- | $443 / Sq Ft |
Purchase History
| Date | Type | Sale Price | Title Company |
|---|---|---|---|
| Deed | $3,285,000 | Trident Land Transfer | |
| Deed | $550,000 | Trident Abstract Ttl Agcy Ll |
Source: All Jersey MLS
MLS Number: 2515831R
APN: 02-00021-03-00010-07
- 1 Justin Dr
- 6 Ryan Rd
- 3 Keats Ct
- 11 Tennyson Rd
- B23 Garden View Terrace
- 51 Garden View Terrace Unit 2
- 43-19 Garden View Terrace
- 76 Tennyson Rd
- 174 One Mile Rd E
- 1231 Country Mill Dr
- 23 Powell Ct
- 1914 Old Stone Mill Dr
- 1 Schindler Dr
- 60 Morgan Way
- 1404 Tavern Rd
- 911 Ravens Crest Dr Unit 911
- 220 Stockton St Unit 222 B
- 1213 Ravens Crest Dr
- 222 Stockton St
- 1019 Ravens Crest Dr

