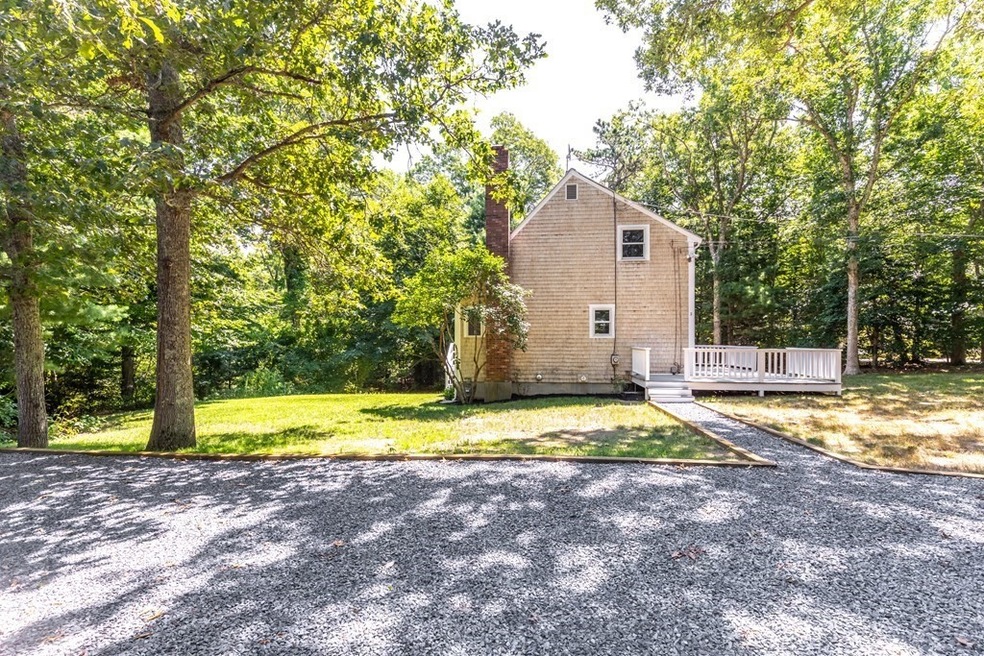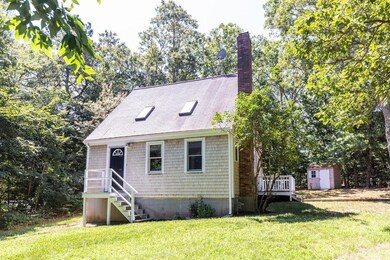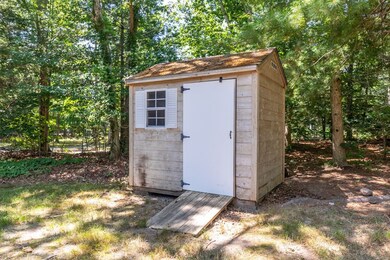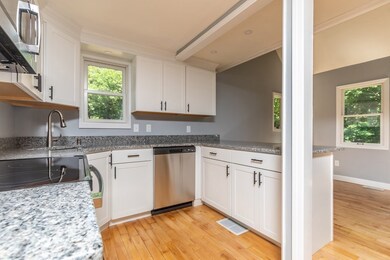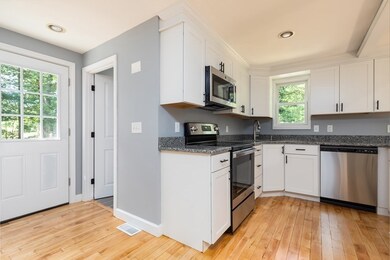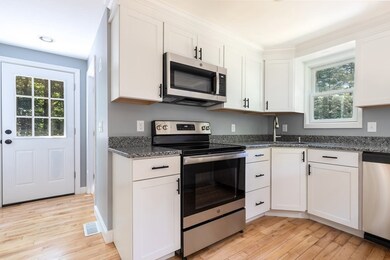
2 Artisan Way Forestdale, MA 02644
Forestdale NeighborhoodEstimated Value: $448,000 - $501,000
Highlights
- Golf Course Community
- Custom Closet System
- Deck
- Open Floorplan
- Cape Cod Architecture
- Wooded Lot
About This Home
As of September 2022A cozy contemporary Cape in a great location with easy highway access, close to Mashpee Commons, grocery store, beaches, ponds and golf courses.. The house sits on a .61 acre treed lot for you to enjoy while sitting on your oversized deck. This gem has been well maintained throughout the years. The hardwood maple floors have been professionally refinished, new kitchen cabinents and counter tops, new applicances plus, a refinished bathroom along with new carpets in the bedrooms. There is nothing for you to do except move in. This property is great for the first time buyer, the downsizer, the retiree or those looking for the condo alternative. Plus, it's ecconomical to heat and with all those upgrades makes for a great value in today's market.
Last Agent to Sell the Property
Harold Taylor
RE/MAX Real Estate Center License #455021032 Listed on: 08/01/2022

Home Details
Home Type
- Single Family
Est. Annual Taxes
- $3,412
Year Built
- Built in 1975 | Remodeled
Lot Details
- 0.61 Acre Lot
- Near Conservation Area
- Corner Lot
- Gentle Sloping Lot
- Wooded Lot
- Property is zoned R-2
Home Design
- Cape Cod Architecture
- Contemporary Architecture
- Frame Construction
- Shingle Roof
- Concrete Perimeter Foundation
Interior Spaces
- 1,008 Sq Ft Home
- Open Floorplan
- Cathedral Ceiling
- Skylights
- Recessed Lighting
- Washer and Electric Dryer Hookup
Kitchen
- Range with Range Hood
- Microwave
- Second Dishwasher
- Stainless Steel Appliances
- Solid Surface Countertops
Flooring
- Wood
- Wall to Wall Carpet
- Tile
Bedrooms and Bathrooms
- 2 Bedrooms
- Primary bedroom located on second floor
- Custom Closet System
- 1 Full Bathroom
Unfinished Basement
- Basement Fills Entire Space Under The House
- Exterior Basement Entry
- Block Basement Construction
- Laundry in Basement
Parking
- 5 Car Parking Spaces
- Stone Driveway
- Off-Street Parking
Outdoor Features
- Bulkhead
- Balcony
- Deck
- Outdoor Storage
- Rain Gutters
Location
- Property is near schools
Utilities
- No Cooling
- Forced Air Heating System
- 1 Heating Zone
- Heating System Uses Natural Gas
- 100 Amp Service
- Electric Water Heater
- Private Sewer
- Cable TV Available
Listing and Financial Details
- Assessor Parcel Number 2384949
- Tax Block 0279
Community Details
Amenities
- Shops
Recreation
- Golf Course Community
Ownership History
Purchase Details
Home Financials for this Owner
Home Financials are based on the most recent Mortgage that was taken out on this home.Purchase Details
Home Financials for this Owner
Home Financials are based on the most recent Mortgage that was taken out on this home.Purchase Details
Home Financials for this Owner
Home Financials are based on the most recent Mortgage that was taken out on this home.Similar Homes in Forestdale, MA
Home Values in the Area
Average Home Value in this Area
Purchase History
| Date | Buyer | Sale Price | Title Company |
|---|---|---|---|
| Mills Sara L | $159,900 | -- | |
| Turner Ralph O | $79,000 | -- | |
| Wesley Dale E | $127,400 | -- |
Mortgage History
| Date | Status | Borrower | Loan Amount |
|---|---|---|---|
| Open | Mills Sara L | $211,000 | |
| Closed | Mills Sara L | $154,500 | |
| Closed | Wesley Dale E | $21,000 | |
| Closed | Mills Sara L | $151,900 | |
| Previous Owner | Turner James K | $10,000 | |
| Previous Owner | Turner Ralph O | $10,715 | |
| Previous Owner | Wesley Dale E | $77,249 | |
| Previous Owner | Wesley Dale E | $93,300 |
Property History
| Date | Event | Price | Change | Sq Ft Price |
|---|---|---|---|---|
| 09/13/2022 09/13/22 | Sold | $424,900 | 0.0% | $422 / Sq Ft |
| 08/04/2022 08/04/22 | Pending | -- | -- | -- |
| 08/01/2022 08/01/22 | For Sale | $424,900 | +154.4% | $422 / Sq Ft |
| 09/28/2012 09/28/12 | Sold | $167,000 | -14.4% | $166 / Sq Ft |
| 09/17/2012 09/17/12 | Pending | -- | -- | -- |
| 05/01/2012 05/01/12 | For Sale | $195,000 | -- | $193 / Sq Ft |
Tax History Compared to Growth
Tax History
| Year | Tax Paid | Tax Assessment Tax Assessment Total Assessment is a certain percentage of the fair market value that is determined by local assessors to be the total taxable value of land and additions on the property. | Land | Improvement |
|---|---|---|---|---|
| 2025 | $4,077 | $385,700 | $171,200 | $214,500 |
| 2024 | $3,837 | $355,300 | $152,900 | $202,400 |
| 2023 | $3,488 | $303,300 | $139,000 | $164,300 |
| 2022 | $3,412 | $259,300 | $126,800 | $132,500 |
| 2021 | $3,295 | $239,300 | $121,300 | $118,000 |
| 2020 | $3,361 | $234,900 | $123,000 | $111,900 |
| 2019 | $3,189 | $222,700 | $117,600 | $105,100 |
| 2018 | $3,421 | $214,400 | $116,600 | $97,800 |
| 2017 | $3,049 | $204,200 | $112,800 | $91,400 |
| 2016 | $2,872 | $198,500 | $109,300 | $89,200 |
| 2015 | $2,866 | $193,400 | $105,900 | $87,500 |
Agents Affiliated with this Home
-

Seller's Agent in 2022
Harold Taylor
RE/MAX
(508) 776-4117
-
Christopher Martin

Buyer's Agent in 2022
Christopher Martin
Silverstone Realty Group
(617) 413-7486
1 in this area
38 Total Sales
-
kris chalke

Seller's Agent in 2012
kris chalke
William Raveis Real Estate & Home Services
(617) 965-1850
1 in this area
29 Total Sales
-
L
Buyer's Agent in 2012
Lisa Nurse
Today Real Estate
Map
Source: MLS Property Information Network (MLS PIN)
MLS Number: 73019552
APN: SAND-000006-000279
- 19 Artisan Way
- 6 Paradise Farm Ln
- 17 Pimlico Pond Rd
- 42 Deer Hollow Rd
- 13 Pickerel Way
- 18 Grandwood Dr
- 9,17,25,33 Pickerel Cove Cir
- 16 Teaberry Ln
- 16 Grand Oak Rd
- 9 Meredith Rd
- 23 Checkerberry Ln
- 19 Katian Way
- 22 Dogwood Dr
- 35 Blackthorn Path
- 93 Deerfield Rd
- 86 Greenville Dr
- 185 Cotuit Rd Unit JP1
- 39 John Ewer Rd
- 35 Ashumet Rd Unit 8C
- 35 Ashumet Rd Unit 9D
